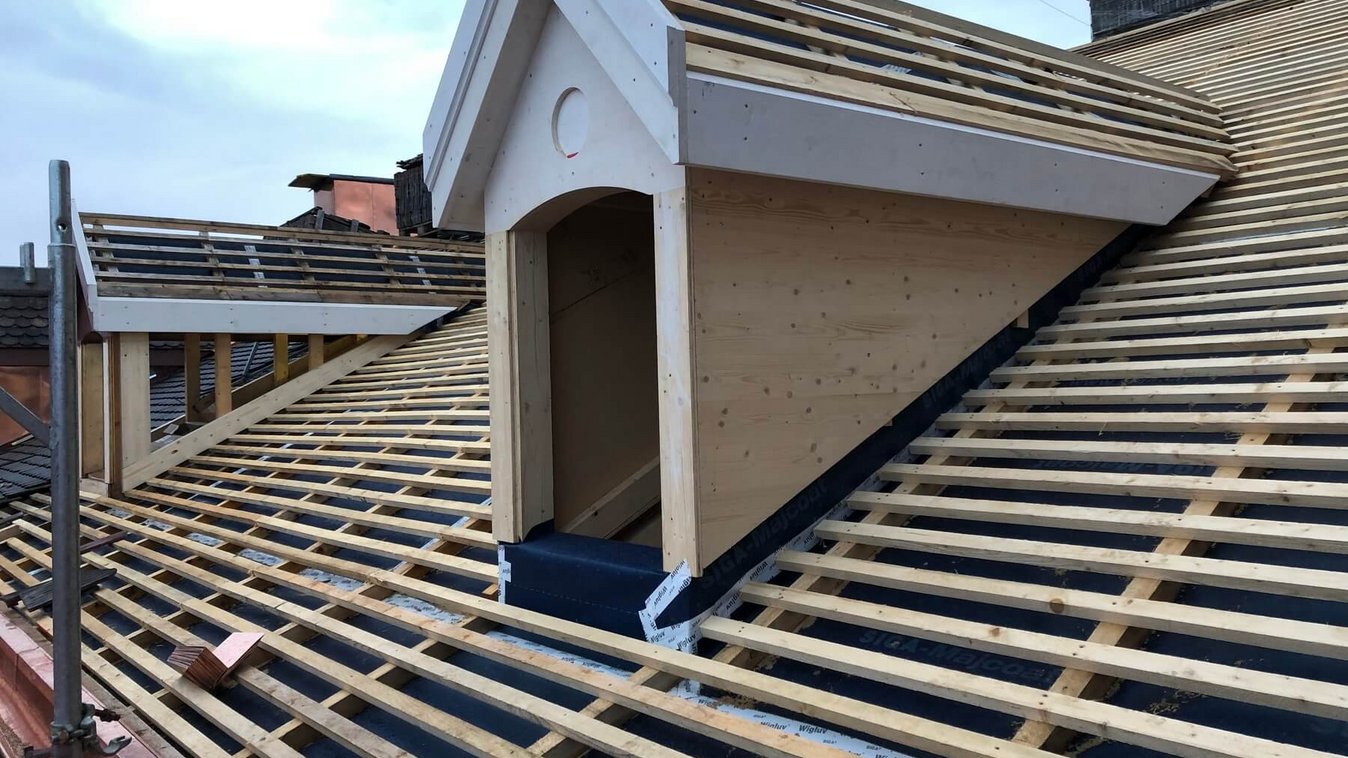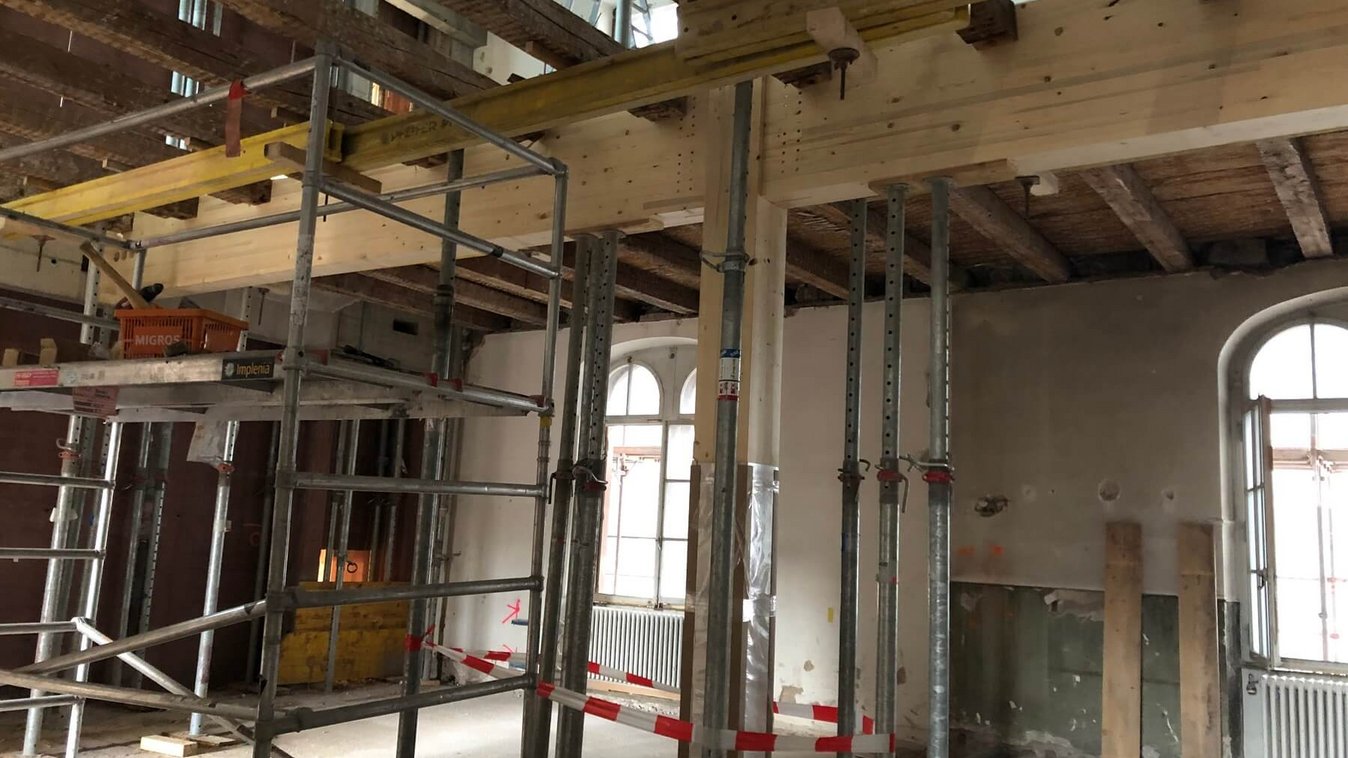

Basel Kaserne Hauptbau
Short description
The Kaserne Basel is a building in Basel, built in 1863. Today it is a cultural center for the independent theater, dance and performance scene as well as for concerts in the field of popular music.
The project
The existing main barracks building comprises approx. 9,000 m² of floor space. The necessary structural interventions are extensive; according to preliminary clarification, total investment costs of approx. CHF 30 million are expected. The planned measures include, among others, the renovation of the building envelope, the creation of generous pedestrian connections for public use between the Rhine and the square level, a solution for the seismic retrofitting of the building, the renovation of the interior, the renewal of the building services, new sanitary facilities and, in particular, the redesign for cultural uses and the integration of new uses (e.g. catering facilities on the Rhine and on the square level).
Services in detail
- Conversion
- Structural measures: Reinforcement of existing beam layers
- Dismantling of supporting structures
- Reconstruction of roof incl. dormers
Challenges
- Logistics in the building with regard to dimensions and accesses
- Flexibility in detail solutions in case of emerging adaptations in the existing building compared to the planning
Further information
Building and Transport Department Dufourstrasse 40 CH-4052 Basel
