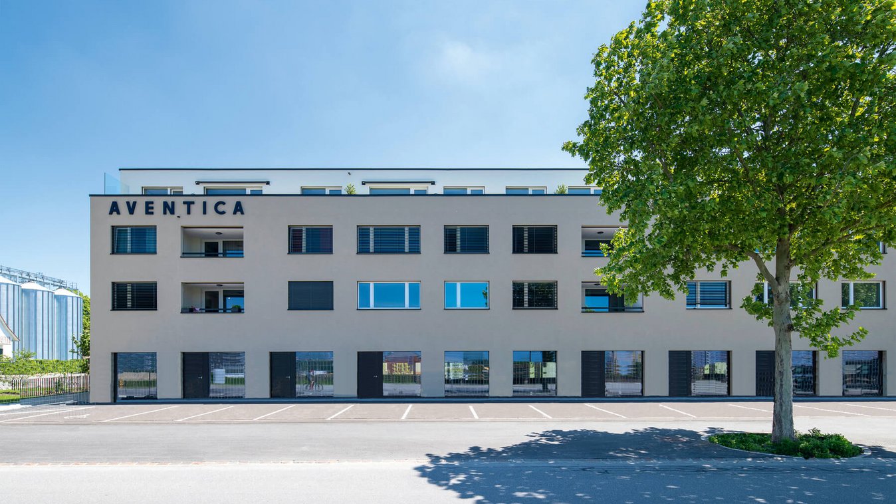
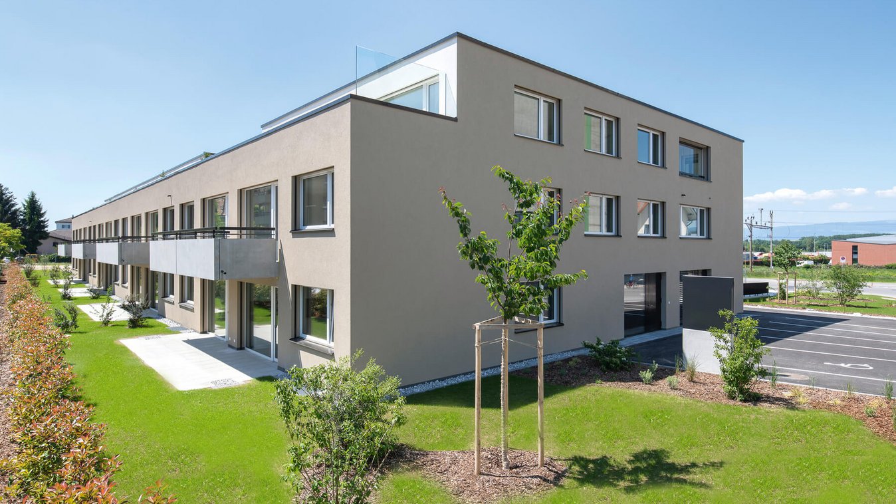
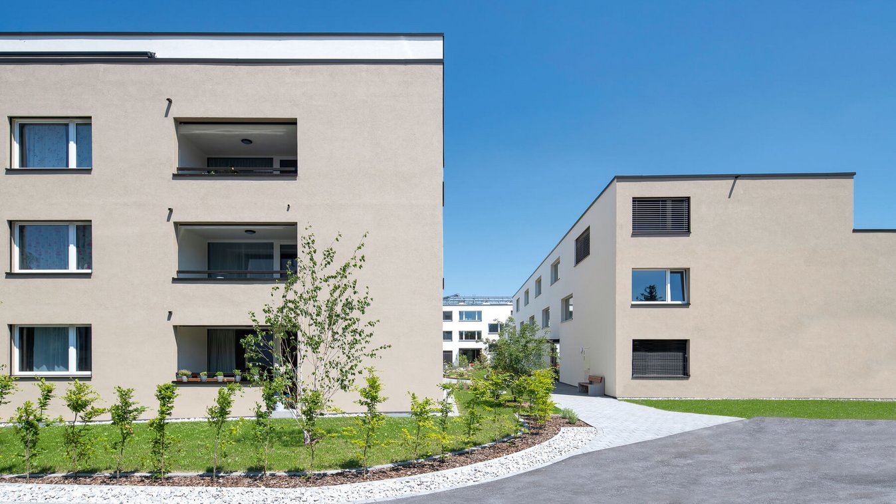
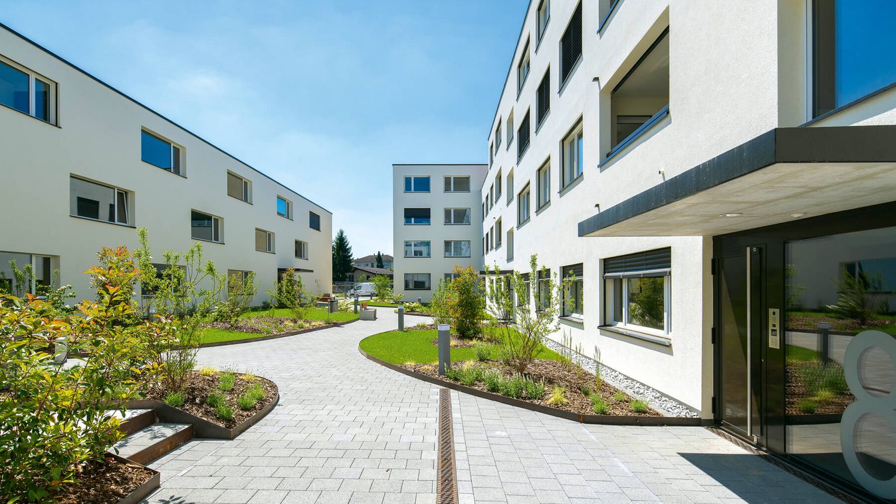
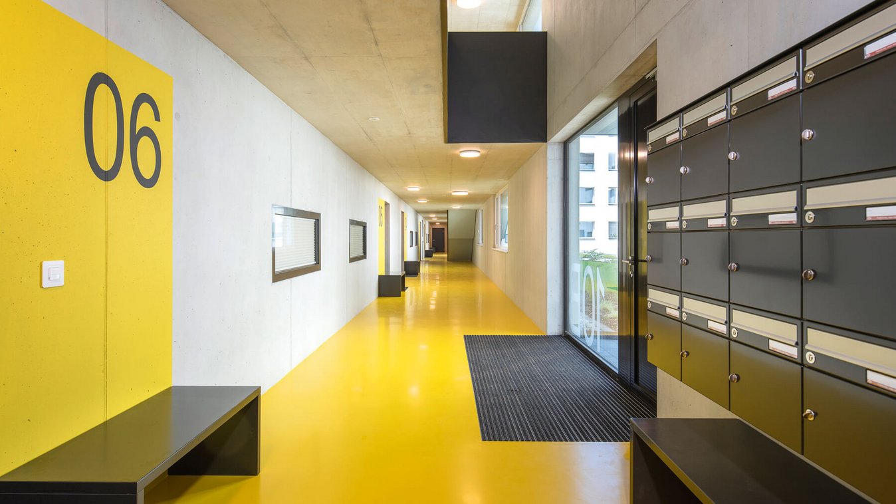
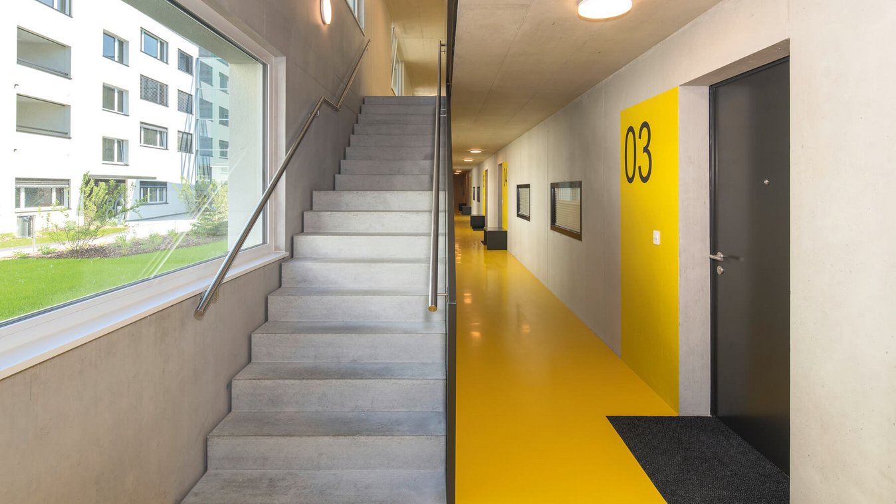
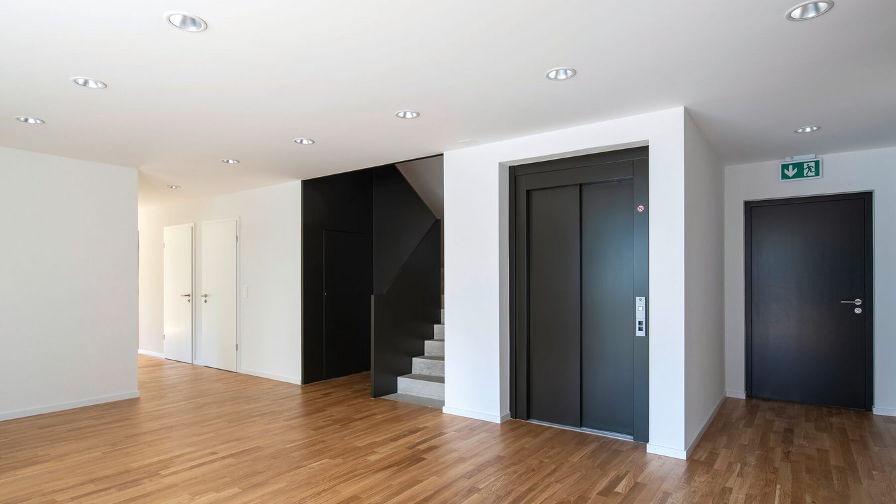
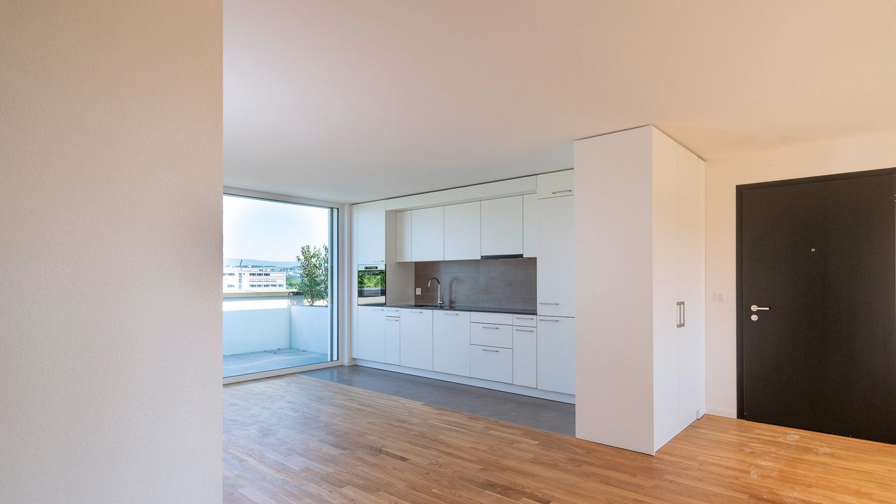
Aventica
Short description
In Avenches, opposite the train station, two buildings were constructed on a plot of land that is now in a mixed zone.
The project
The area had previously been used for industrial purposes, as the company Aventica, which processes precious stones for the watchmaking industry, had set up shop there within the walls of a former furniture factory. Archaeological excavations carried out as part of the construction work revealed that the site was already inhabited in the first century AD. was inhabited.
As the city council wanted to redevelop the entire station area and had no alternative to the care home, it sold the land and participated in the project via a cooperative. The Chappuis Architectes SA office won first prize for the parallel studies contract and was able to flesh out its project, with construction management being entrusted to the total contractor Implenia. The buildings are located opposite the train station and are therefore ideally connected to public transportation. They form an extension of the residential area above.
The project ensures a functional, social and intergenerational mix. It comprises 42 apartments, almost half of which are listed buildings, commercial space, space for a socio-medical center and an underground car park in the basement. The joint of two buildings of different heights, which form an inner courtyard, is reminiscent of the volumes of the old factory.
The first is four storeys high and is oriented towards the station square, in continuity with the existing buildings. The second has three storeys and is located to the south of the site. The commercial areas are distributed on the first floor of the first building, which is directly connected to the street, and the upper floors are occupied by rental apartments. They are continuous and oriented towards the courtyard and the Jura, with loggias or large terraces in the penthouse.
The second building, which belongs to the cooperative, offers 19 sheltered apartments with balconies facing south and distributed through a spacious inner courtyard. An apartment for the social janitor, the socio-medical center accessible from Rue des Moulins and a meeting room for residents complete the program.
The courtyard is the lung of the project, visually bringing the spaces together and encouraging socializing in a convivial setting. A landscaped area will also be created to the south-west of the site, with a playground and tables for residents.
Services in detail
- After the demolition of the industrial buildings, the remediation of the soil and the excavations following the completion of the archaeological work, the lowering of the groundwater was organized using "Wellpoint" pipes. The buildings were constructed with a concrete and masonry structure and perimeter insulation.
- Soundproof glazing protects the most exposed parts on the north and east sides, and the tranquillity of the courtyard is guaranteed by the installation of a soundproof screen between the two buildings on the east side.
- Awarded the Minergie label, equipped with solar panels.
- The buildings are equipped with photovoltaic systems on the roof and have the KNX home automation system. They offer every comfort and revitalize an important area of the city.
