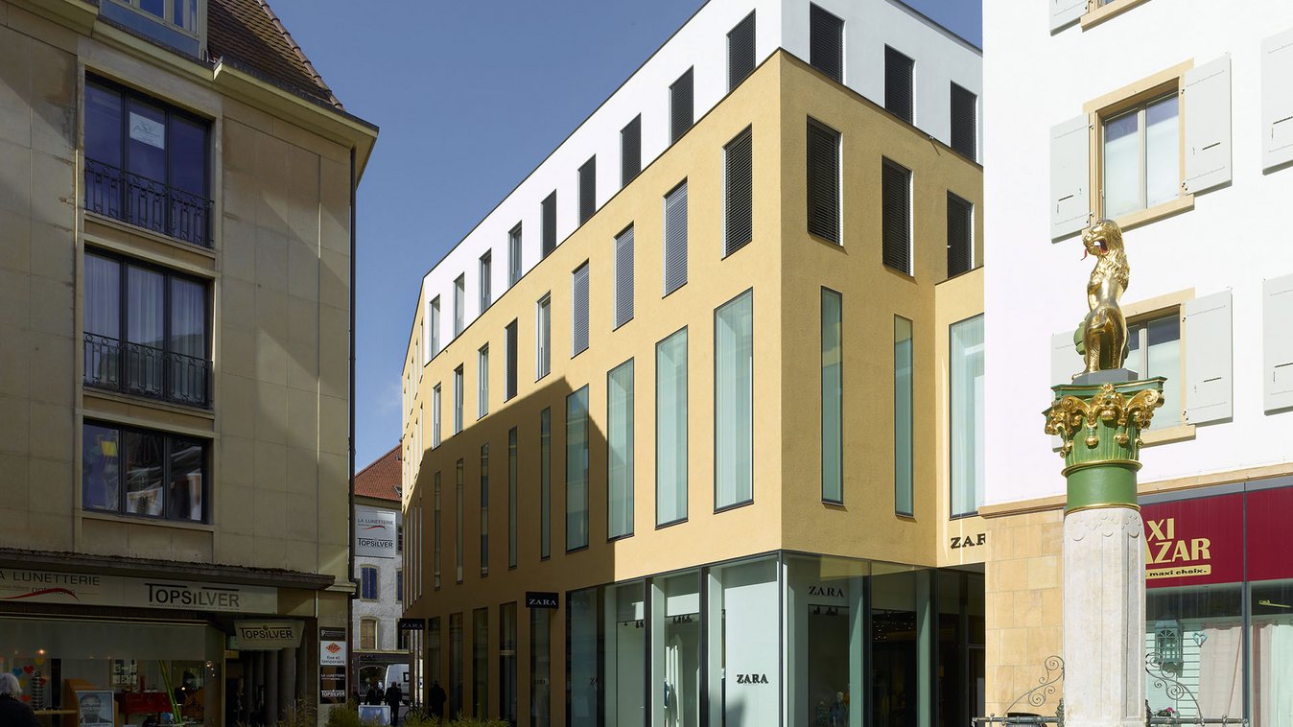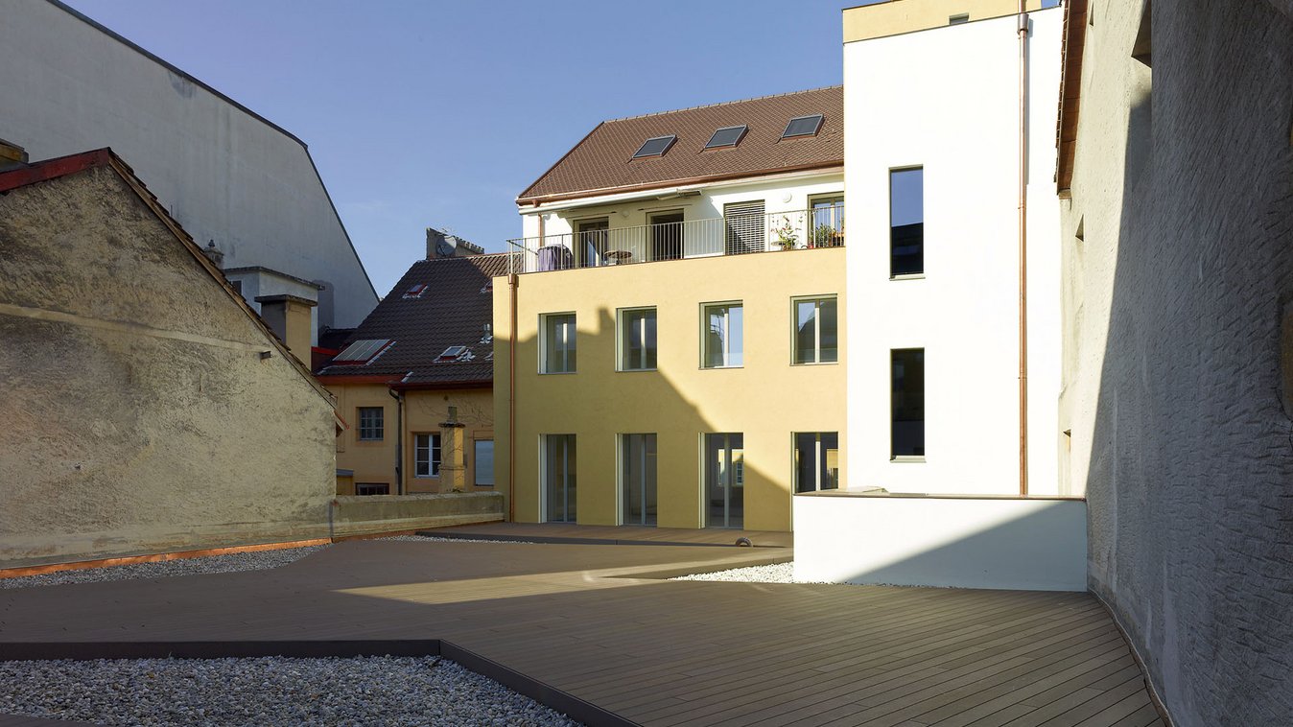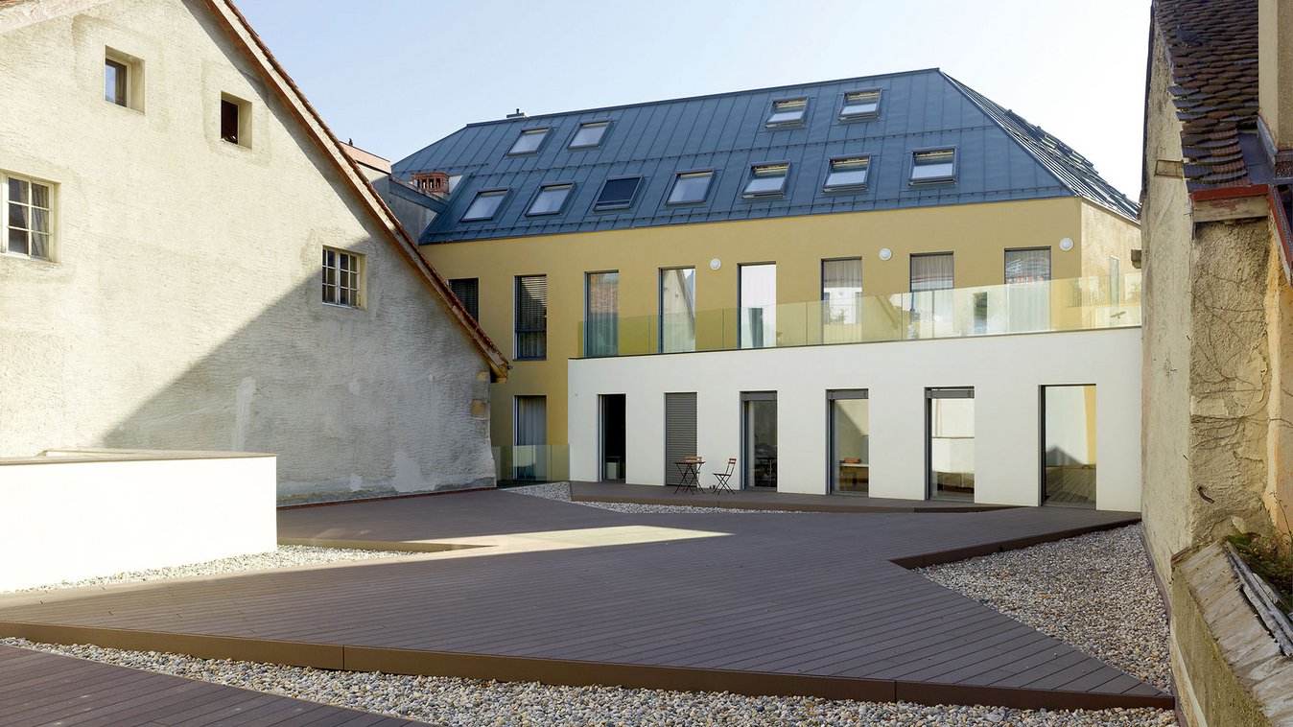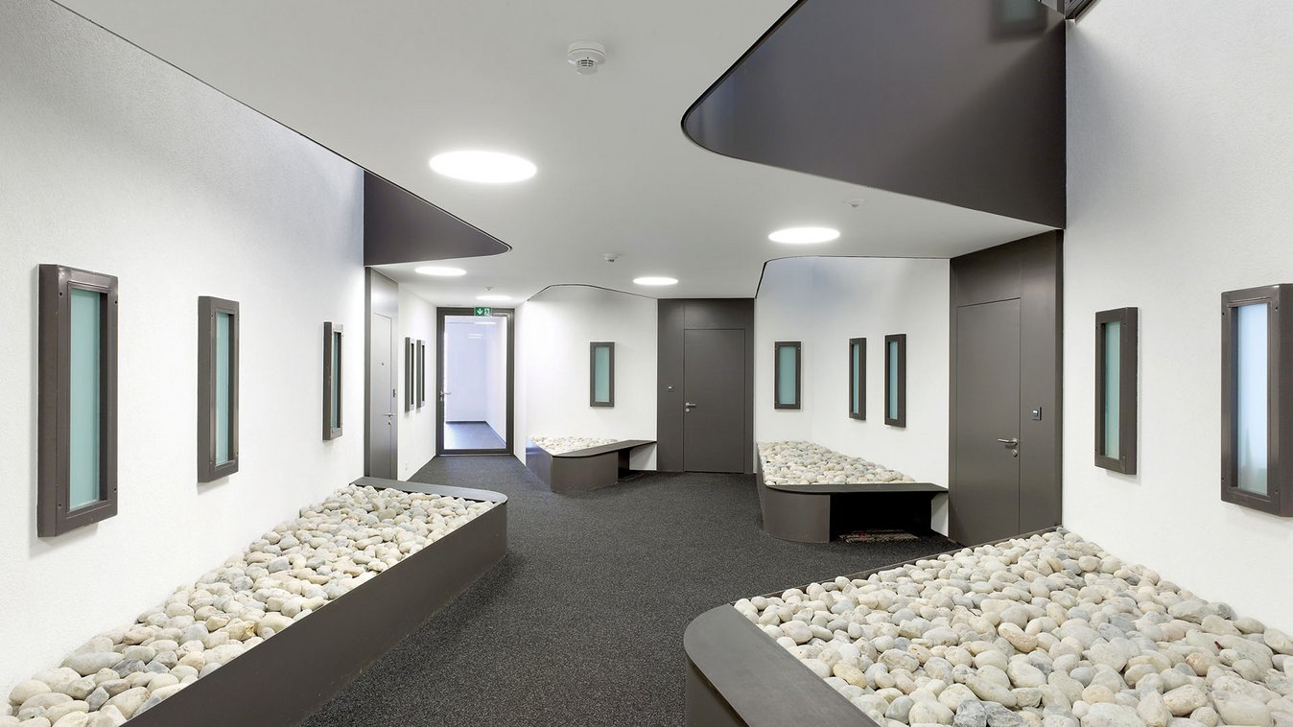



Aux Armourins
Short description
Refurbishment and extension of a commercial property to create a commercial building with eleven residential units
The project
Aux Armourins is situated in the heart of Neuchâtel and, back in the 1950s, consisted of three buildings named "Armourins", "Hôpital" and "Coquillon". Demolitions, rebuilding and a lack of authenticity led to a holistic and conceptual rethink of the building ensemble.
Of the three old buildings, only "Armourins" was completely demolished and then subsequently rebuilt in a new, contemporary and integrated building style. The current building consists of three floors used for commercial purposes, an office floor with an indoor terrace and eleven residential units.
Challenges
- Organisation of a building site in the heart of Neuchâtel’s pedestrian zone.
- Demolition of a building within the backdrop of the old town.
- Inconvenience for businesses and pedestrians had to be kept to a minimum.
- A micro-sized supporting wall was used during construction in order to protect the surrounding buildings from vibrations and resulting damages.
Sustainability
- Aux Armourins is located in a central position in the old town and has ideal public and private transport connections.
Further information
Added value for the customer:
- Thanks to the extension of the building, it was possible to add potential floor areas.
- Renovation of the building shell also creates added value in terms of thermal and noise insulation.
- Improved aesthetics with a simultaneous reduction in the energy required for heating.
- High quality of life thanks to private terraces with a view of Lake Geneva and the surrounding area.
