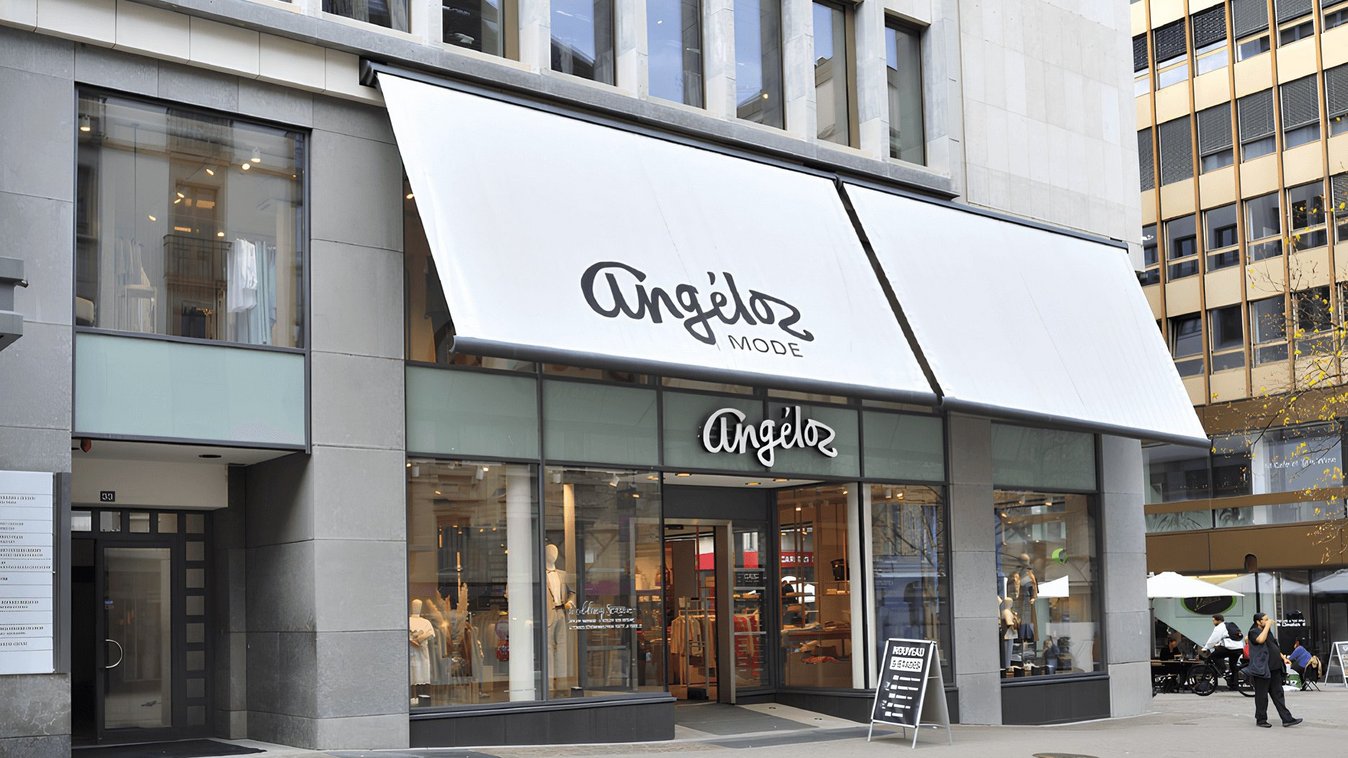
Angéloz, Fribourg
Short description
The project concerns an existing building in the city centre of Fribourg, Rue de Romont 33, in which the owner wanted to carry out an interior extension and a conversion of the administrative and sanitary rooms.
The project
The new staircase serves as an earthquake-proof core that creates the connection between the two existing parts of the building. The changes on the second floor enabled the conversion of offices to commercial space. The rest of the building retains its original use, with shops in the basement up to the second floor, as well as offices and sanitary facilities. All HVACSE facilities were renovated to meet current standards.
Services in detail
The project was planned in seven phases and began at the end of 2022 with the relocation of the owner's premises from the second to the fourth level. Work was then carried out on levels 01 and 02, including the opening of the existing floor slab to extend the shop's staircase. At the same time, the sales area was extended and a new staircase was built in the inner courtyard. Following completion of the work on the ground floor and the early handover of some areas, the basement floors were remodelled for handover in November 2023. Work on the offices on the upper floors will be completed in early 2024, the new stairwell will be finished and the final details will be finalised.
Construction volume: 14,500 m3
