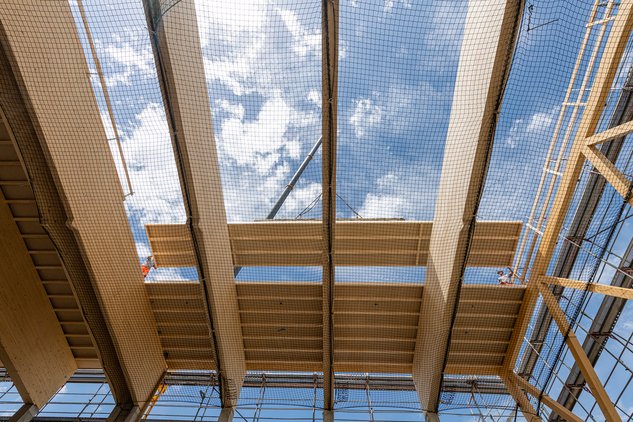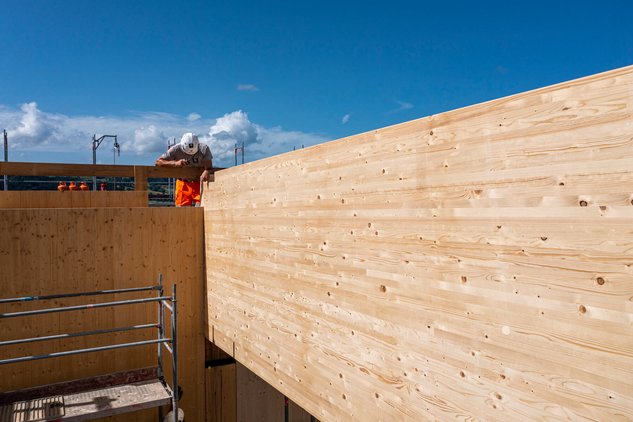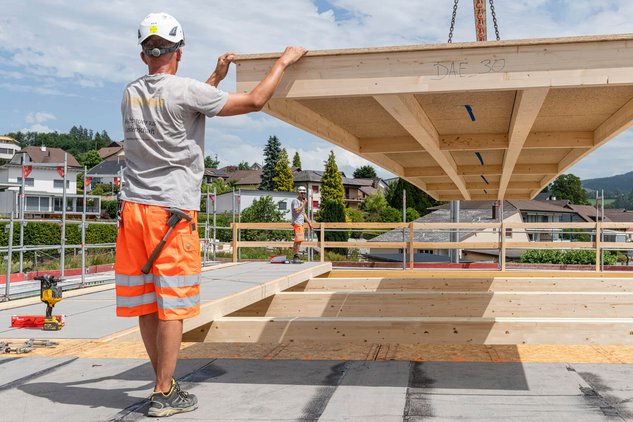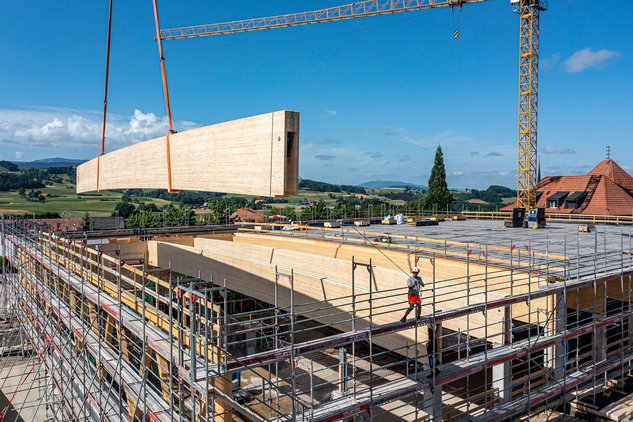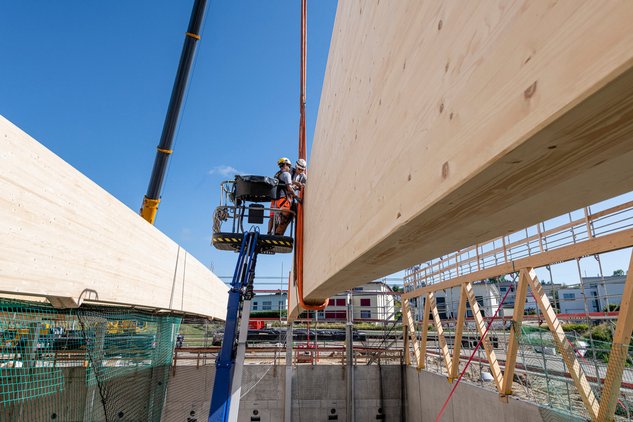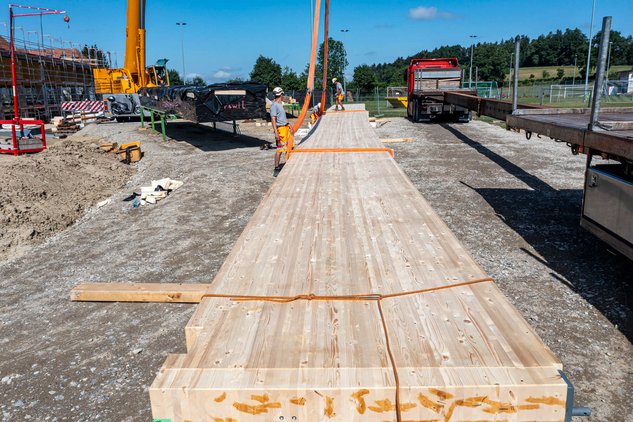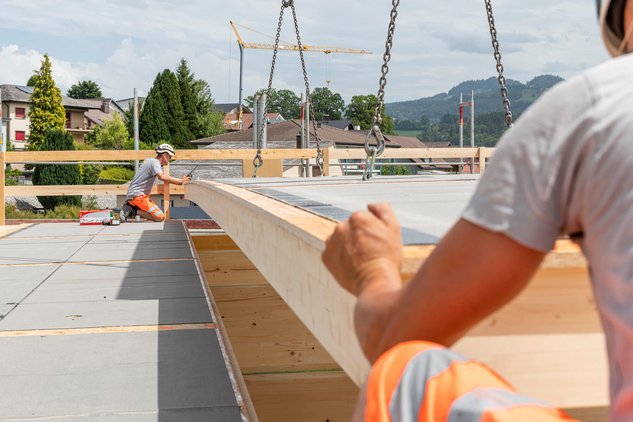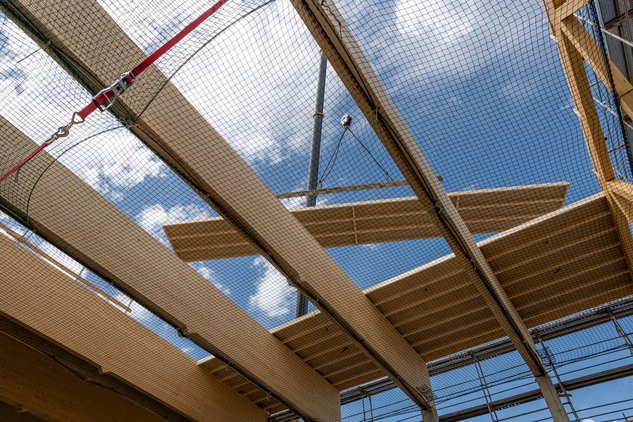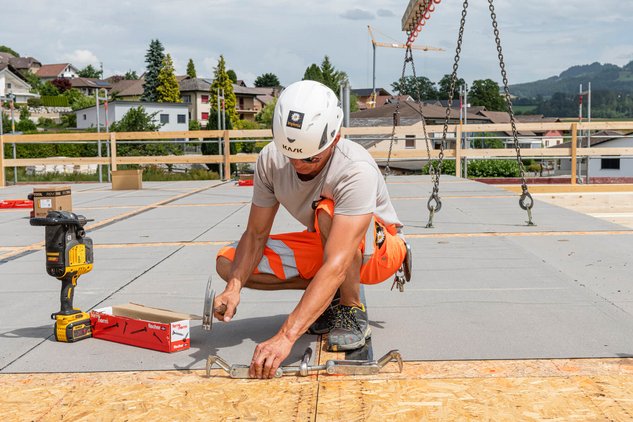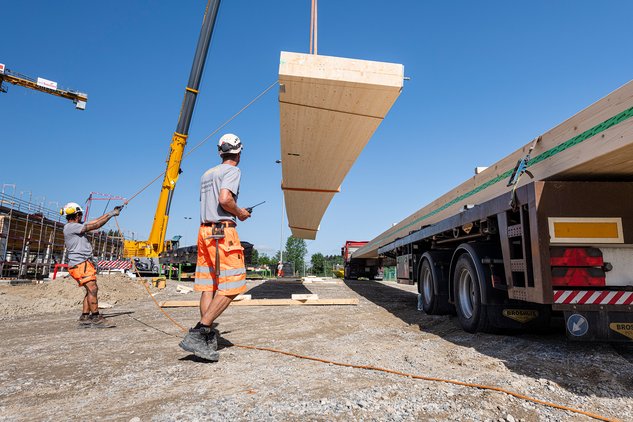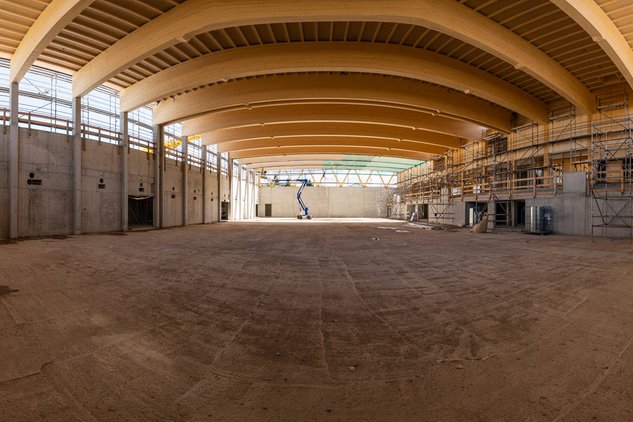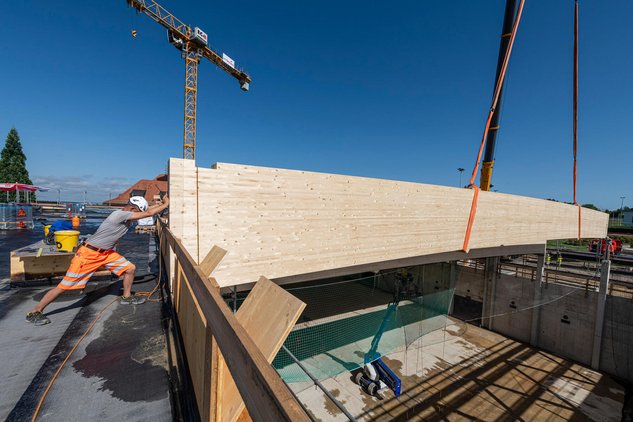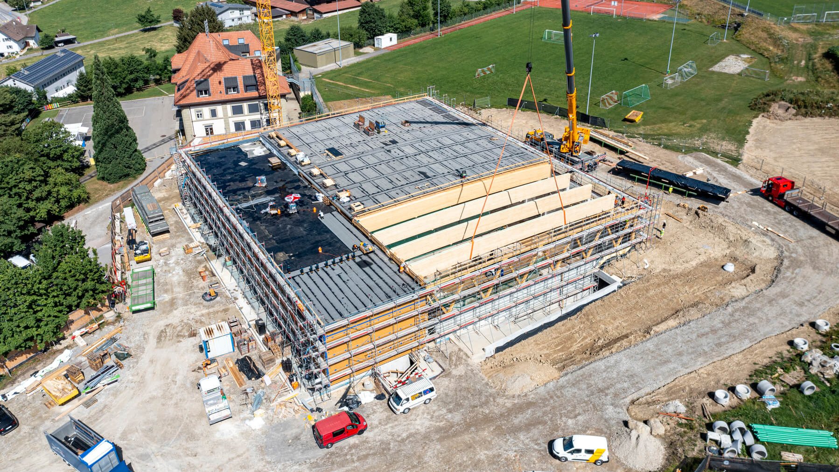
Wood, the sustainable building material - also in Alterswil
Anyone who wants to construct buildings in a contemporary manner today is best advised to look into the possibility of timber construction. Because building with wood is economical, climate-friendly and conserves valuable resources. The new multi-purpose building (MZG) in Alterswil (FR) is currently being built in wood.
THE BUILDING MATERIAL OF TODAY FOR TOMORROW AND THE DAY AFTER TOMORROW
Wood is the only renewable raw material and is available in domestic forests. This saves long transport routes across the planet. But wood has many other advantages, such as a healthy and comfortable indoor climate.
Its excellent physical properties make wood a perfect building material that meets the standards of sustainable construction. A wooden building emits less CO2 during its production than a solid construction, and the wood used additionally binds a large amount of CO2. Thanks to these facts, the building industry can meet ambitious climate targets. When building with wood, there are prejudices - unlike with solid construction. They concern serviceability values such as insulation, vibration and sound insulation values. Experts have refuted these prejudices through various measurements of new types of construction in terms of building physics. In terms of fire protection, too, timber construction is now more than a match for ordinary construction methods, thanks to years of research and development of new products and detailed solutions.
STRUCTURAL WOOD PROTECTION ON THE MULTIPURPOSE BUILDING IN ALTERSWIL
Protecting wooden components is the most important thing for the durability of a wooden construction or facade. This should already be taken into account in the preliminary project phase. In this way, one can choose between wood species that react differently to weathering. In Alterswil (FR), a new multipurpose building (MZG) with a triple gymnasium and a school wing is being built. There, the experts have opted for a closed facade. It is made of glazed Nordic spruce. The wooden facade is back-ventilated and is located on a grate fixed to the outer wall.
SUPPORTING STRUCTURE MADE OF WOOD, CONCRETE, STEEL AND SOME GLUE
The supporting structure in Alterswil is made up of different materials. Since they also have different properties, they are used for different purposes. The floor slab and the rest of the foundations are entirely made of reinforced concrete. The stair tower, which has a fire protection function and a horizontal bracing function, is also a solid structure. The exterior and interior walls are all prefabricated wood stud elements that were manufactured by our production team in Rümlang. The timber structure consists of columns, beams, girders and trusses. These individual components were erected and connected to each other at the construction site. By the way: The wood for the supporting structure comes from the Fribourg forest, cut to size by the Despond sawmill in Bulle.
WOODEN CEILING ELEMENTS
The intermediate ceiling of the school wing consists of a wood-concrete composite structure, while the roof of the gymnasium is made of glulam beams and wooden ceiling elements. These 17 m long wooden ceiling elements were also prefabricated in Rümlang and are made entirely of wood.
Another component are the intermediate cross-laminated timber ceilings, each of which is located above the corridor of the school wing. These also have a concrete component, which makes it a wood-concrete composite ceiling. For this, the experts selected the optimal materials based on their properties. The school wing and the gymnasium are built side by side, with the school wing being erected first.
Key data of the new multipurpose building
At the MZG Alterswil, 930m2 of exterior walls and 670m2 of interior walls were erected. The interior walls are clad on both sides with visible three-layer panels, which give the interior a beautiful wooden look. On each of the shorter sides of the triple gymnasium, a truss 4.7 m high and 31.5 m long made of wood was erected for horizontal bracing. Also bracing are the steel members connecting the gymnasium to the concrete portion of the wood-concrete composite floor of the school wing.
Up to 2 m high and 31.5 m long trusses made of glulam with a weight of approx. 12 tons span the gymnasium. They were brought to the construction site by special transports and erected by a special crane. The roof of the gymnasium consists of 42 wooden ceiling elements, each 17 m long and 2.3 m wide. The soffit of the wooden ceiling elements has already been completely finished in the factory - this results in a high level of quality assurance combined with very fast assembly.


