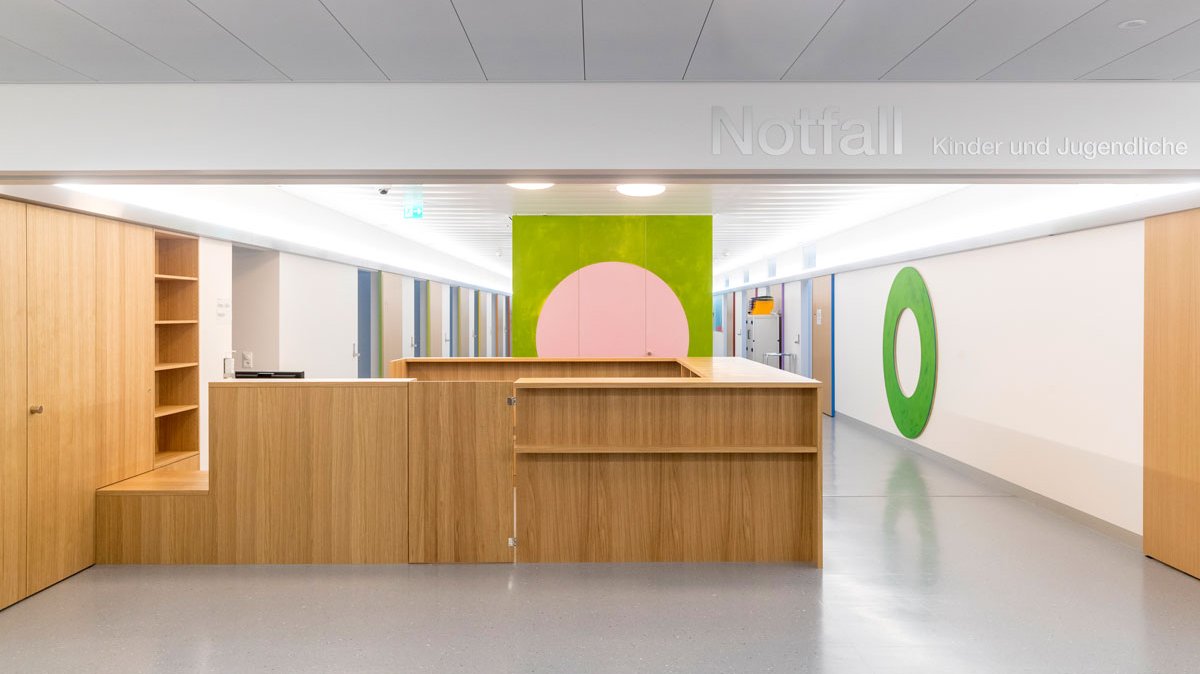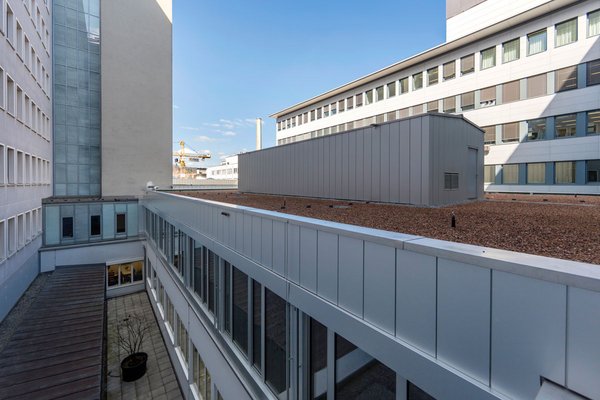
Tricky wooden puzzle at Kantonsspital Winterthur
The Kantonsspital Winterthur (KSW) is one of the ten largest Swiss hospitals. It provides basic medical care in the Winterthur region and treats more than a quarter of a million patients every year. However, the structural infrastructure is now getting on in years. For example, the 15-storey high-rise building, the centre of the complex, is already more than 50 years old and no longer meets the requirements of a modern hospital. That is why it is now being replaced by a new building. At the same time, other buildings on the hospital campus are being renovated, renewed and extended – always with the premise of using the available space as efficiently as possible.
Wooden extension for the new emergency centre
As one of the expansion measures, the KSW is bundling various emergency wards into a single centre. To create space for the integration of the emergency ward for children and adolescents, the building housing the hospital kitchen was therefore raised by Implenia by an additional floor. Because the existing roof had proven to have little load-bearing capacity, the addition was made of wood. "In contrast to a solid construction, the new storey only puts a minimal load on the supporting structure," explains construction manager Moritz Vollenweider.
Accurate to the millimetre
The structure was built using timber elements. The exterior and interior walls are made of timber frame construction, the roof was realised with horizontal glulam beams, into which the load of the interior walls was also transferred. Due to the length of the building, it was necessary to place selective reinforcements with steel girders.
In order not to lose any of the newly created floor space of around 500 square metres, a smaller room with a gable roof was additionally placed on top of the roof structure, which houses the entire technology and control system.
During construction, various challenges had to be overcome. Because the new emergency centre is bordered on three sides by other buildings, not only was the space on the construction site limited. Rather, special attention also had to be paid to the transitions between the buildings. This was especially true for the fire protection measures, which have to meet very high standards in hospital buildings. "It was like a huge puzzle. So it was necessary to connect different fire compartments across the buildings. And since the room closure had to be 100 per cent tight, real millimetre work was required," Vollenweider explains.
The numerous installations in the walls, such as the pneumatic tube, which is used, for example, to send urine samples to the laboratory in seconds, or the special connections for the medical equipment, proved to be another sticking point. "That's why we were only able to close some of the prefabricated elements completely on site and adapt them exactly to the equipment," Vollenweider says.
After about ten months of construction, part of the new emergency centre was already put into operation at the beginning of the year. By summer, work on the existing buildings should also be completed, so that the teams from all emergency areas can start their work.
Interview with Ariella Jucker, Head of Organisational Development KSW
Ms Jucker, what was the background for the increase in the emergency centre?
Like most hospitals, the KSW is experiencing an increasing number of unplanned patient admissions. In order to be able to care for all emergency patients – adults as well as children and adolescents – in one place, the spatial expansion was necessary.
What were the biggest advantages for the KSW of adding a storey in timber construction?
In the end, from a structural point of view, the timber construction was the only possibility to add new rooms on top of the kitchen wing. Prefabrication made it possible to keep the assembly time very short, which had a positive effect on the construction time.
Does the wooden construction have an impact on the atmosphere in the new emergency centre?
Although nothing can be seen of the wooden construction from the inside as well as from the outside, as conscious attention was paid to a uniform appearance of the entire hospital complex, we find the atmosphere very pleasant.
How is the increased part currently being used?
At the moment, it is mainly used as a castling area because the emergency area for adults is still being rebuilt until the summer. In August, however, the emergency team for children and adolescents will move from the current location to the wooden building. Then the departments of internal medicine, surgery, paediatrics and nursing will be united under one roof in the emergency centre, and the approximately 60 000 patients per year can be optimally cared for.




