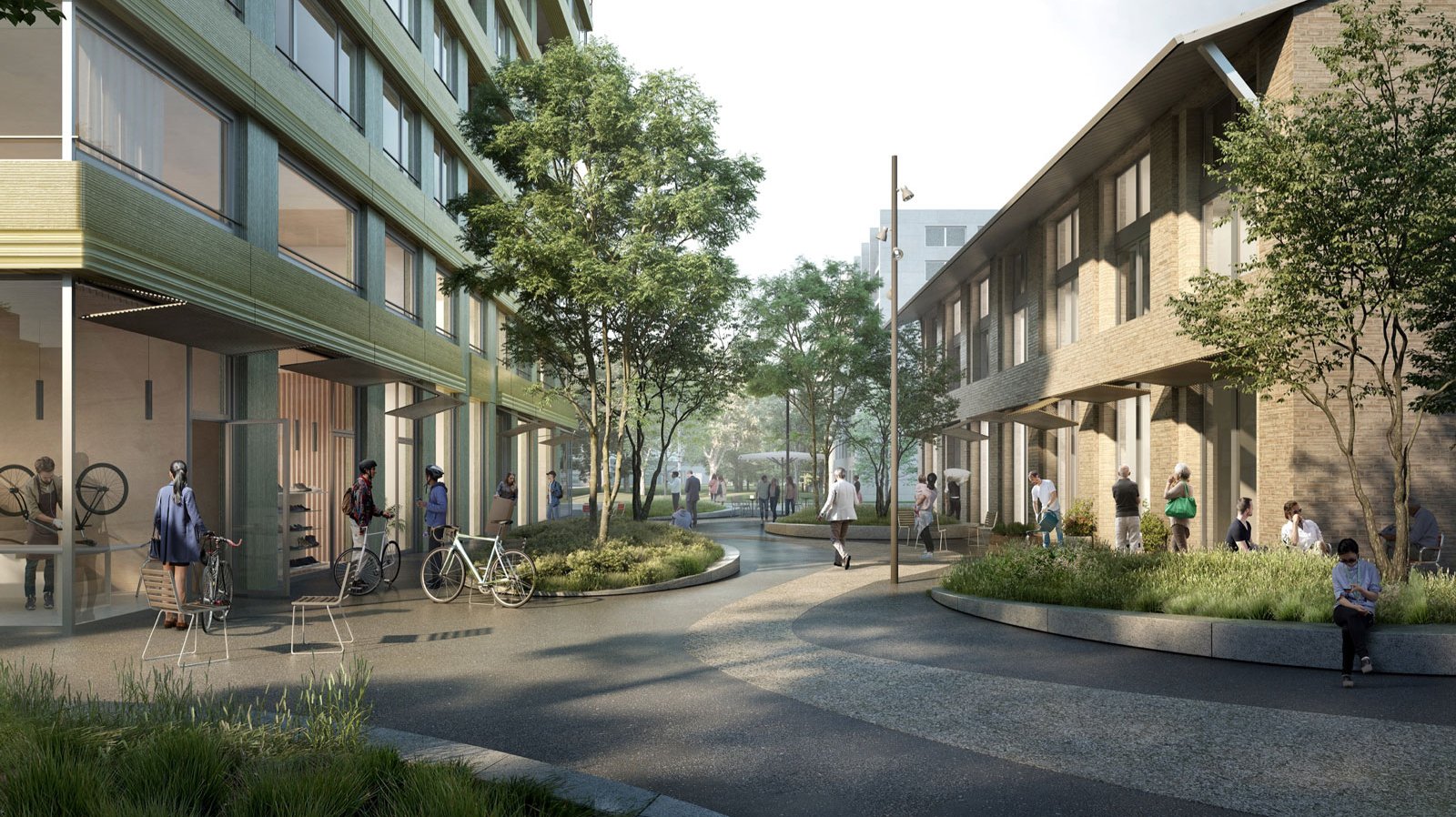
The clever connection makes the big difference
The ceiling can support two axes and span larger distances. In the Pi project, the elements are up to 9 metres long, but the principle is also suitable for more than 15 metres. At the same time, the construction weighs around 30 per cent less than concrete ceilings and is much thinner than conventional composite structures. Among other things, this allows for an additional storey and a massively smaller foundation on the 80-metre high Zug project.
How could these improvements be achieved?
The decisive factor is the 14-centimetre gap between the 6-centimetre-thick subfloor made of beech veneer and the 8-centimetre-high concrete ceiling. The two layers are firmly connected by a 60-centimetre grid of steel pipe couplings. The interspace ensures that the two layers are far away from the centre of gravity, like the flanges of a steel profile, which increases the bending resistance. The interstitial space itself is filled with insulation material as required. In Zug, this is rock wool due to fire protection requirements.
How did this development come about?
The project was initiated by Implenia timber construction in 2015. They were looking for a composite ceiling that offered the properties of concrete ceilings without losing the advantages of wood. We contributed the structural design ideas. Prof. Dr. Andrea Frangi's group at the Institute of Structural Analysis and Design at ETH Zurich tested the anchoring of the steel pipes in the wood and verified the rigidity and load-bearing behaviour of the structure by means of tests, thus preparing the basis for the design. EMPA was involved with sound measurements of the entire structure including the subfloor. Where do you see further areas of application for the system? Because larger spans are possible, as with concrete ceilings, the ceiling is interesting wherever a large flexibility in the room layout is required, such as in office buildings, public administrations, schools or even with a very large number of floors with a very different mix of flats. The application begins where conventional wooden ceilings reach their limits. The system can be adapted to the specific requirements of the building by varying the thicknesses of the three layers of wood, intermediate space and concrete, as well as their properties and the number of pipe connectors.
Picture credits: Hochhaus Pi, competition stand, architecture: Duplex Architekten, Zurich / visualisation: Filippo Bolognese


