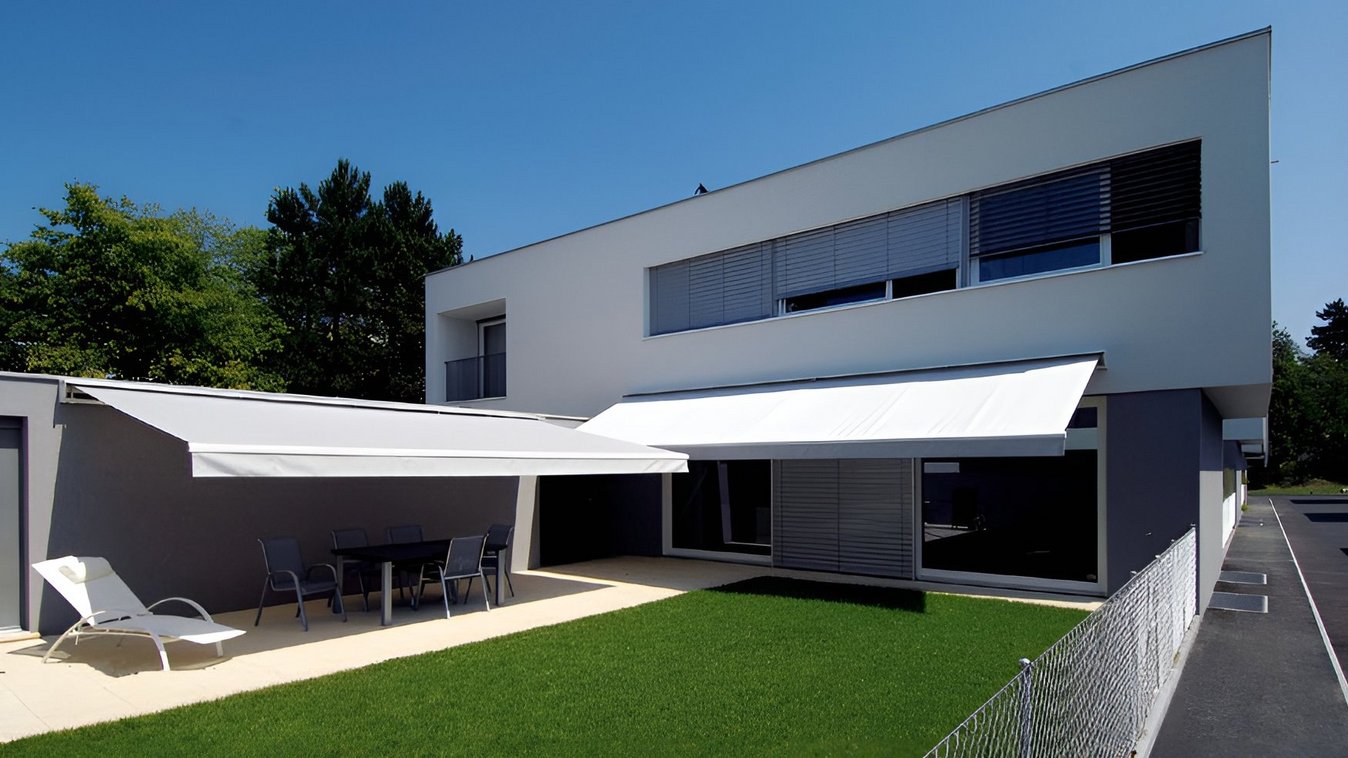
Villas Bois des Arts, Thônex
Short description
The plot is located in the villa zone of the municipality of Thônex and has an area of 10,284 square metres with a beautiful south/south-east orientation. The plot offers space for thirteen villas, which are connected by a carport.
The project
The project could be realised in this constellation through a land reallocation that led to the creation of fifteen different plots, one for each of the thirteen villas and two secondary plots for visitor parking and traffic routes. These preparatory measures made it possible to establish the necessary easements for the use of the perimeter, with plots ranging from 424 m2 to 870 m2. The villas consist of two parallelepipeds stacked on top of each other like a pile of boxes. They feature contemporary architecture characterised by sober and clean lines, limited volumes, elongated glazing and flat roofs without canopies. The lower volume, which forms the base, is smaller than the upper volume. Large window fronts provide a view of the gardens and ensure that the ground floor is bright.
Services in detail
With a programme based on a higher building standard, the project involves 2,860 m2 of gross floor area with a total volume of 15,700 m3 SIA. Each of the villas offers a 220 m2 single-family flat spread over a ground floor, an upper floor and a basement. All flats have a cellar and an adjoining storage room as well as two reserved parking spaces in the car park. The entire complex was completed in a single phase in less than two years.
Construction volume: SIA volume, for 13 villas = 15,700 m3
