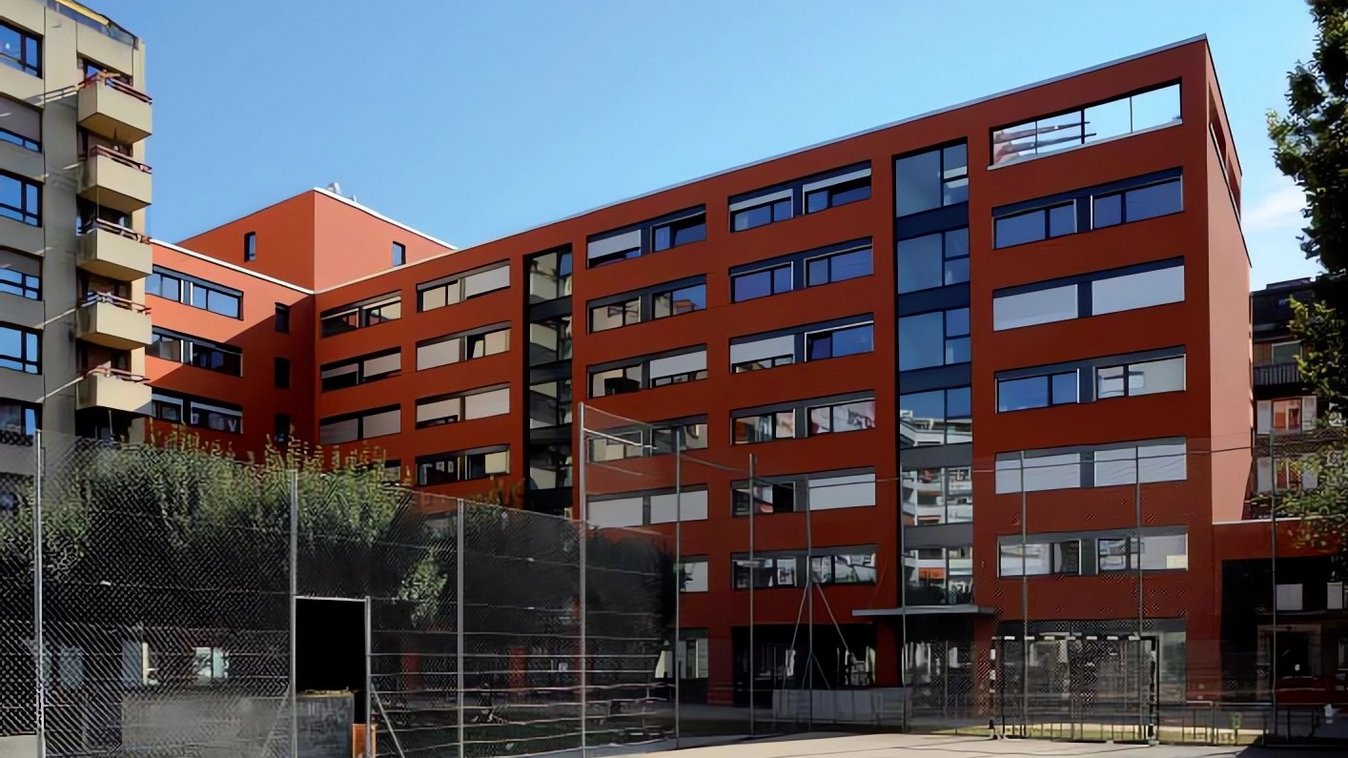
Urbania, Genève
Short description
The building stands on a 1,500 square metre plot in place of the Roseraie temple in the heart of Geneva, between the hospital, Carouge and Plainpalais, not far from the banks of the River Arve.
The project
The buildings are typically urban and blend effortlessly into the built environment, whose main patterns they adopt. The facades are largely openwork, partly made of prefabricated elements and characterised by an original and warm brick-red colour, complemented by vertical and horizontal incisions. Inside, the flats offer living rooms and kitchens that form a single large communal area, which opens to the south through large glass windows onto the balconies. Two of the three vertical distribution shafts provide access to two flats per floor. The third shaft, located inside the corner of the building, distributes four flats per floor as standard. The complex offers a high level of user comfort and also allows optimal use of the common areas in favour of the flats. The flats are well dimensioned and offer the advantage of double orientation, which in this case and beyond allows a favourable distribution of noise emissions from the city.
Services in detail
The building consists of three L-shaped units and comprises a subsidised HBM-type building with 26 flats with 3 to 6 rooms and a space for social activities on the ground floor. The part offered for sale as a condominium consists of 23 4- and 5-room flats, all of which have a basement with a shared underground car park with 24 parking spaces located outside the building. All flats have a balcony and are predominantly double-aspect, which facilitates the internal organisation into day and night areas. The approved construction closes the existing island and, in accordance with regulatory requirements, has a differentiated template between the corner part of the realisation, which is developed on nine floors, and the two wings, which are limited to seven floors above ground.
Building volume: 24,488 m3
