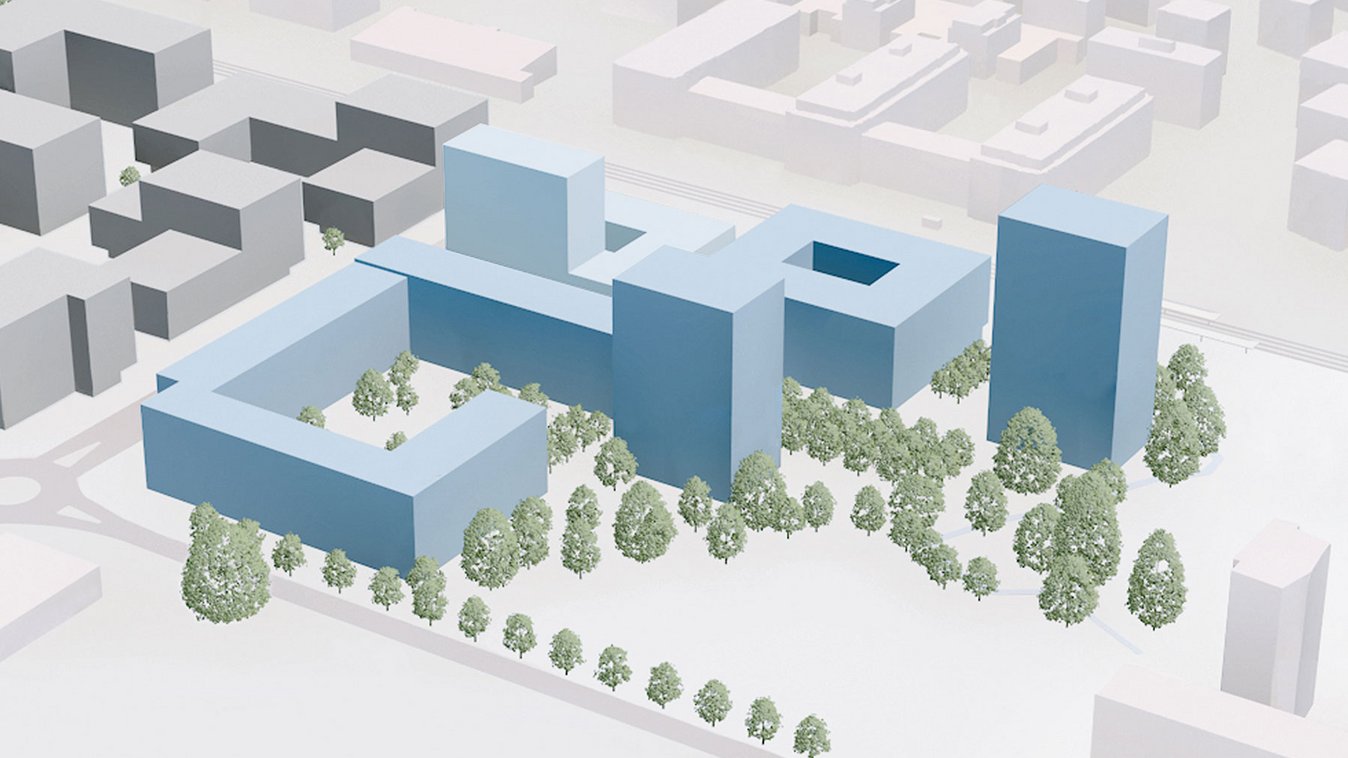
Unterfeld Süd
Short description
Development and new construction of a mixed-use neighborhood (residential and work) in the municipality of Baar (ZG).
The project
New residential and living space is being created in the Unterfeld Süd area. The basic structures of the new neighborhood have been defined by representatives of the population of Baar together with experts in a multi-stage planning process under the leadership of the municipality. Central elements are a generous neighborhood square, meeting places and the preservation of the green space near the Stampfibach, which marks the municipal boundary between Zug and Baar.
The findings from the cooperative planning process were translated into a neighborhood design plan, which shows, among other things, the maximum possible building volume, the open space elements and the future uses. This resulted in an amendment to the building regulations and the zoning plan, which was approved by the people of Baar on September 27, 2020 with 65 percent votes in favor. The developer is now immediately taking the next steps to implement the will of the Baar voters in a timely manner. The earliest possible start of construction of the first stage is 2024.
Challenges
- Complex approval procedure, development plans must be put to the vote of the electorate
- High planning requirements due to staging
- Large proportion of timber construction (working environments of the future in wood)
- Difficult building ground, high groundwater level
Sustainability
- SNBS certification
Further information
- Landscape architecture
- Stage 1: Arge Ort AG für Landschaftsarchitektur, Zurich & Appert Zwahlen Partner AG, Cham
- 2nd stage: Stauffer Rösch AG, Basel
- Project website



