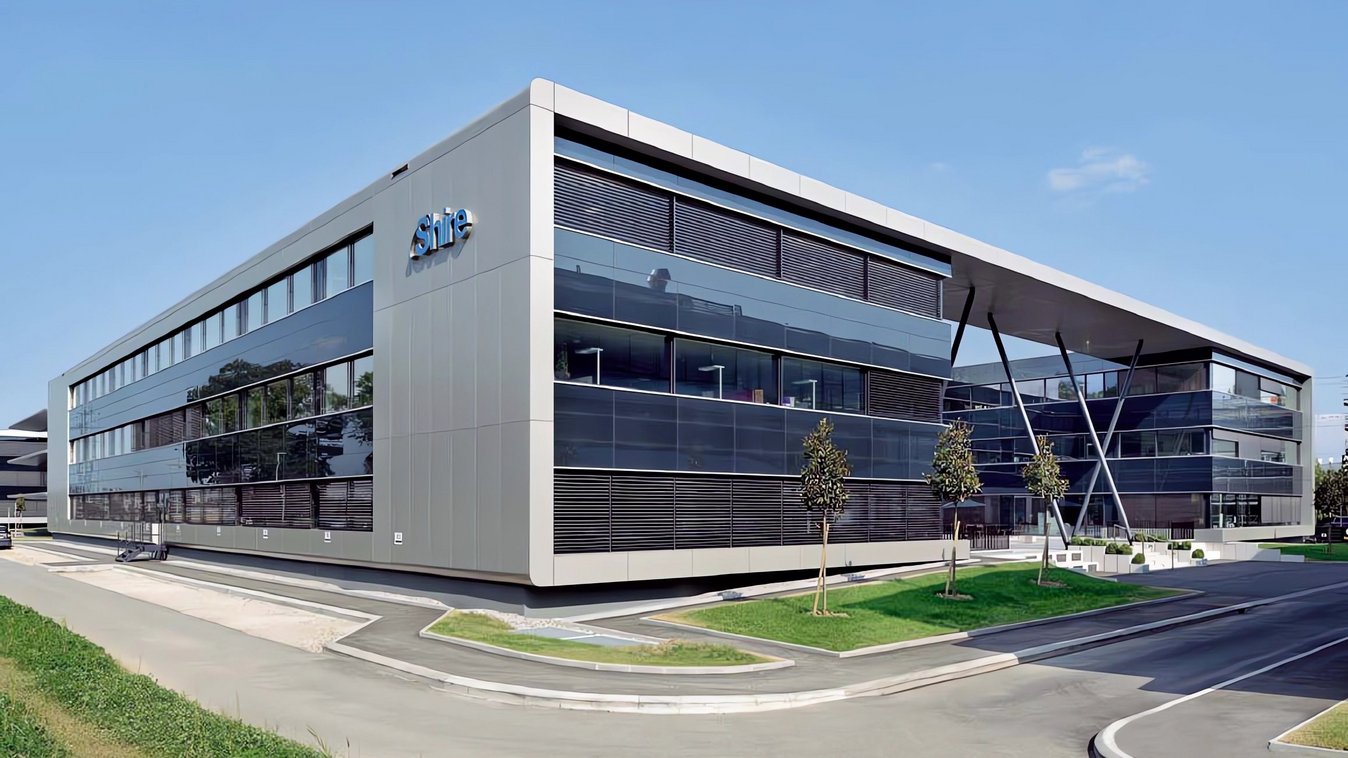
Terre Bonne Park, Centre administratif
Short description
Located 15 minutes from Geneva International Airport, 20 minutes from Lausanne and served by TPN (Transports publics de Nyon), "Terre Bonne Park" offers all the features that can attract international companies looking for a location on Lake Geneva. Nemaco Suisse SA has been developing the park since 2007.
The project
The aim of this subsidiary of Nemaco BV, a Dutch property developer specialising in the development of commercial and administrative buildings, is to construct a multifunctional centre with an area of 48,000 m2, which will ultimately consist of ten two-storey buildings with a ground floor, offering excellent image quality and designed as flexible operating facilities that can be adapted to the needs of client companies. Realisation is planned in four stages. The first unit, with a square geometry consisting entirely of glass and classicism, was completed in 2010. Phase 2 took place in 2011-2012 and, together with the first building, formed a series of five buildings to the north of the site, alternating between two architectural styles. Units A2 and A3 are twin sisters of the first building and take on its volume: approx. 8,000 m2 of gross floor area on a square, H-shaped structure.
Services in detail
The enamelled glass facades with Alucobond backgrounds and the treatment of the reception area as a large patio level, whose geometry can be varied through the play of light and shadow, form the sober yet monumental signature of the building. Buildings Z1 and Z2, which lie between the three other buildings, are also twins and are designed to form a counterpoint to their imposing neighbours. Firstly, through their elongated geometry: two rectangles measuring 22 by 56 metres (each with an area of around 3,000 m2), which contrast with the 60 by 60 metres of buildings A1, A2 and A3. Then there is the subtle play of their horizontal lines, which begin at the aluminium railings and unfold at the ends to form wide canopies that conceal the glass facades with their aerodynamic design. From the inside, the translucent glass, which extends over the entire height of each floor, offers the advantage of maximising the view while providing shade and protection from direct sunlight. Placed on the axis of the adjacent entrances, the entrances to the rectangular buildings and the vertical distribution - shafts, lifts, stairs and sanitary facilities - are thus centrally located, making it possible to meet the programme's requirement for flexibility in terms of the design, layout and use of the spaces. Maximum space is naturally allocated to the office areas, i.e. part of the ground floor and all two floors.
Building volume: approx. 160,000 m3
