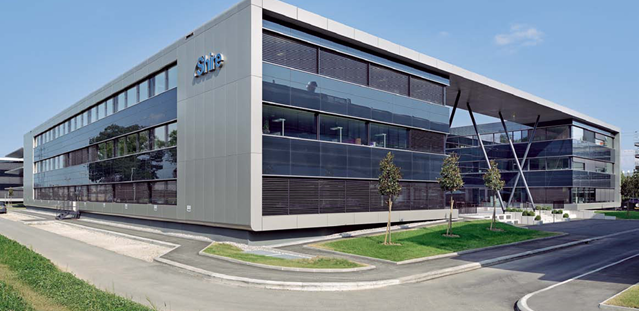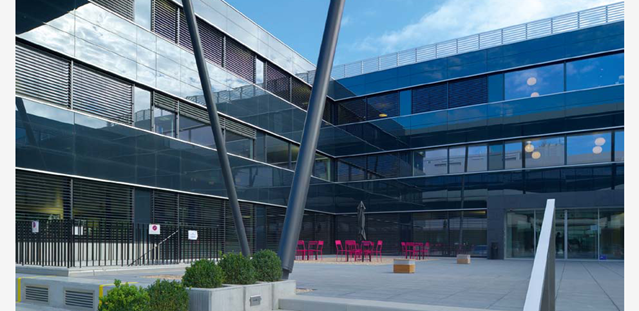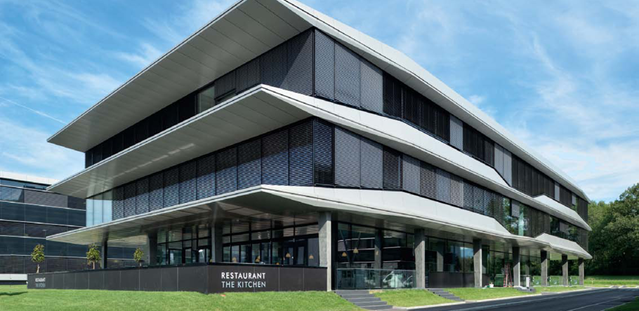


Terre Bonne Park
Short description
A real estate park of ten buildings. 15 minutes from Geneva International Airport, 20 minutes from Lausanne and served by the TPN (Nyon public transport), "Terre Bonne Park" has all the features likely to attract international companies looking to set up in Lake Geneva. Nemaco Suisse SA has been developing it since 2007.
The project
A project planned in four stages. All glass and classicism, a first unit with a square geometry was built in 2010. Phase 2 took place over 2011-2012, forming a row of five buildings with the first one, to the north of the site, which offer two alternating architectural styles. Twin sisters of the first one, units A2 and A3 take up its volume: about 8'000 m2 of gross floor area on a quadrangular structure in the shape of an H. The facades with enamelled glass envelope with alucobond counter-coils, as well as the treatment of the external reception area as a vast patio/esplanade with a variable geometry due to the play of light and shadow, constitute its sober and monumental signature. Interspersed between the other three, the Z1 and Z2 buildings are also semi-detached and designed to counterpoint their imposing neighbors. First of all, their geometry is very long: two rectangles of 22 by 56 meters (for a surface of about 3,000 m2 each) which contrast with the 60 by 60 of buildings A1, A2 and A3. Then there is the subtle interplay of their horizontal lines, which begin at the aluminum balustrades and extend into large canopies at the ends, covering the glass façades with their aerodynamic design. From the inside, the advantage of a maximum view, offered by the translucent glass over the entire height of each floor, as well as shading and protection from direct sunlight. Placed in the axis of the neighboring entrances, the entrance to the rectangular buildings, as well as the vertical distribution - shafts, elevators, staircases and sanitary blocks - are therefore central, thus making it possible to respond to the program's requirement for flexibility in terms of layout, partitions and space allocations. Maximum space is of course allocated to the office areas, i.e. part of the first floor and all of the two floors. With its increased ceiling height and enlarged exterior enclosure, the ground floor integrates various functions: 2 access ramps built along the length of the building, and within the limits of the structure, leading to the parking lot with 50 spaces for Z1 and 46 spaces for Z2; on the south side, a patio and a terrace with a natural stone balustrade; a balustrade on the north side, extended by a glass parapet and a green spacewith, in addition, for one of the two units, the creation of a restaurant, intended for the whole of Terre Bonne Park and equipped with a spacious terrace, on the south-west side, from which a sliding glass wall separates it and which can be fully opened during the summer. The buildings are Minergie certified and equipped with solar panels for hot water production, triple glazing and a variable air volume system to ensure optimal thermal protection in summer. While phase 3 of the program is already well underway, with a building being completed to the south, phase 4 is scheduled for completion in 2014. This includes the entry building to the building stock in the southeast of the site, an architectural opening to the row of buildings to the north and a key element of the project, designed with a triangular footprint and flowing form for natural integration into the environment.



