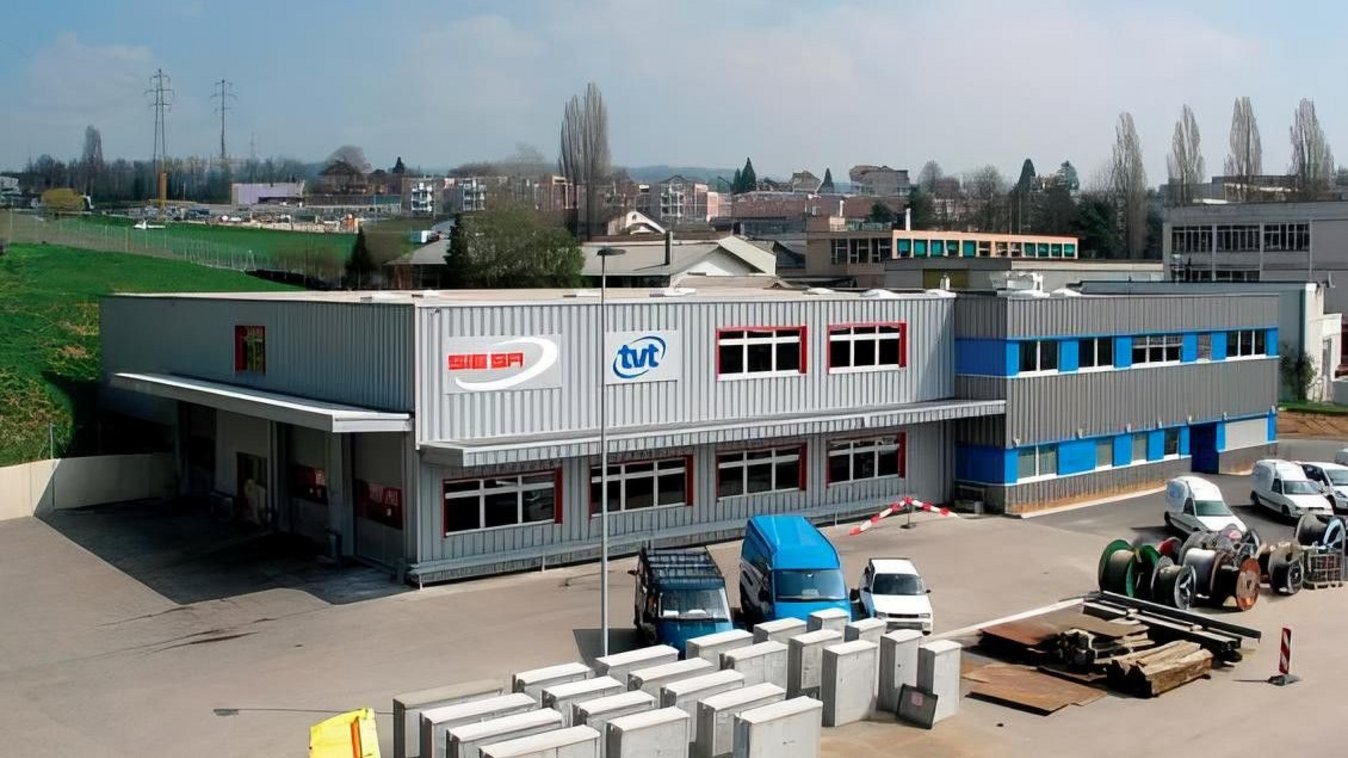
Sie SA, Crissier
Short description
The intermunicipal company based in the municipality of Crissier occupies a relatively flat and well-proportioned plot in the industrial zone, which is perfect for the construction of an industrial building that requires spacing and storage space in the surrounding area.
The project
The design of this property meets clear functional criteria, which are also reflected in the overall layout. Thus, the understanding of the purpose and respective roles of the individual units is easily recognizable from the outset: the choice of multi-colour and the standards applied help to define the elements that make up the whole. The building is based on a general floor slab and has a main supporting structure of steel frames with reinforced concrete slabs for the administrative area. Its flat roof is waterproofed by a two-layer system with gravel protection. The vertical part of the building envelope consists of cladding made of profiled sheeting with thermal insulation. Inside, most of the floors are covered with epoxy resin, PVC flooring or tiles, while the partition walls are made of cement bricks and lightweight walls. In the administrative area, the volumes are fitted with a suspended cooling ceiling with radiant heat, which has a cooling effect.
Services in detail
The layout of the interior spaces on the first floor accommodates the changing rooms, showers and toilets, the warehouse workers' offices, the rooms for tools and measuring equipment and the technical room. The upper floor houses the offices of the operations manager, fitters and foremen, two modular conference rooms, the cafeteria and the archive and utility rooms. The section intended for storage offers a usable cavity of 6.50 m and is accessible for trucks, which can drive through it without having to maneuver. The storage area on the first floor includes the heavy equipment store, the flammable materials room and a vehicle washroom, as well as a metalworking and carpentry shop. An intermediate slab at half height completes the storage areas. It is directly accessible via a staircase or from the offices.
Building volume: 10,798m3
