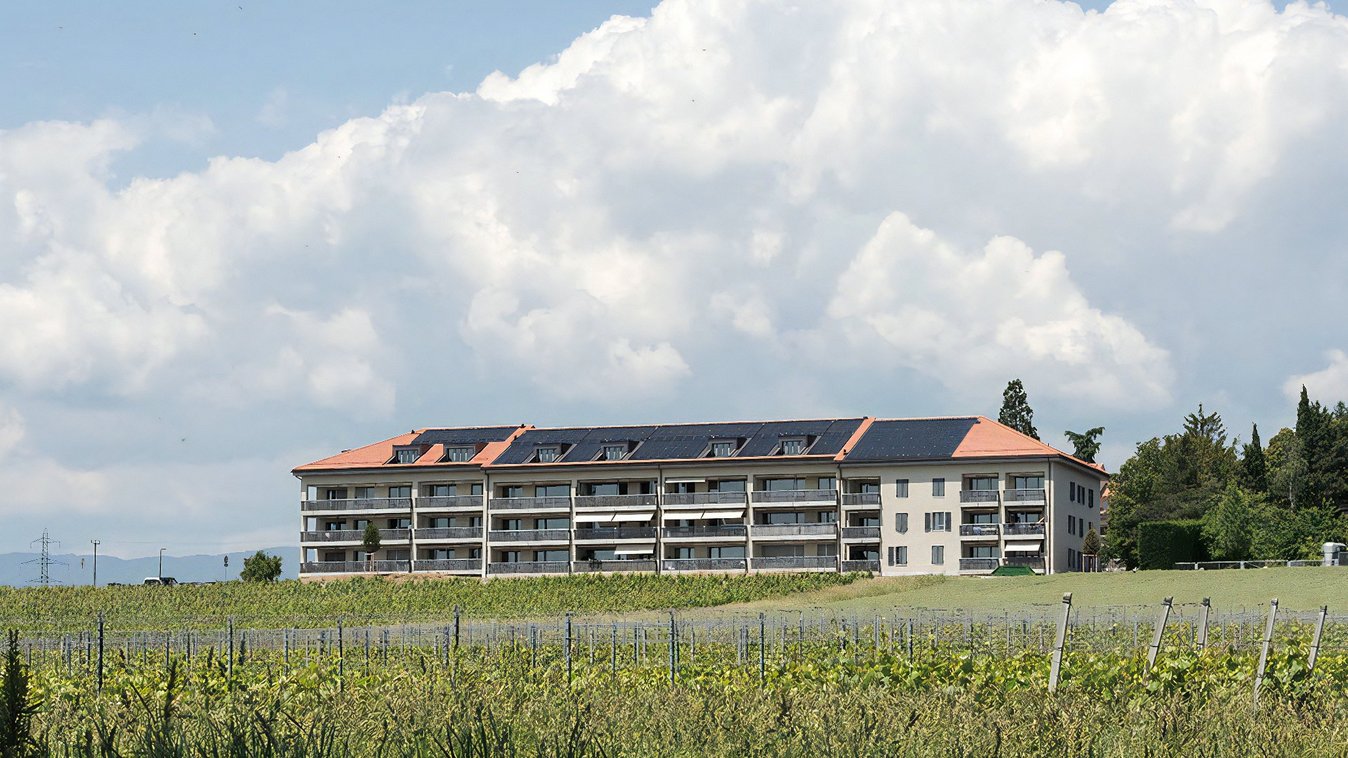
Sézenove
Short description
Close to the hamlet of Sézenove, to the south-west of the commune of Bernex, lies a village-style residential area.
The project
The buildings constructed in 1975-1976 are located in zone 4B (protected development). They are included in the Plan Localisé de Quartier (PLQ) no. 2664 of 7 November 1973. The rental buildings at chemin de l'Eglise 3-9 and chemin du Moulin 15-29 (12 buildings) belong to the Migros Immobilier Pension Fund. They occupy plot no. 2001, which covers an area of 11,126 m2 (above-ground built area of approximately 2,700 m2). Each building comprises a basement, a ground floor, one or two upper floors and attic space, both occupied and unoccupied. The above-ground buildings have different volumetrics. The site as a whole includes an underground garage of around 2,120 m2, providing 85 parking spaces with no direct link to the flats. The 76 existing medium-sized flats are comfortable and well-equipped, depending on the layout of the rooms. The basic typology is based on a symmetrical and repetitive concept, offering flats from 2 to 6 rooms. The layout is divided between the kitchen (with dining area) and the living room. The number of bedrooms varies according to the size of the flats. Each flat (except the 2-room units) has a front-facing balcony with access from the living room and kitchen, or one or two roof-top ‘bathtub’ balconies with access from the bedrooms or living room and kitchen. The balconies offer magnificent, unobstructed views of the Salève and the surrounding countryside.
Services in detail
In this Geneva countryside area with a population of around 9,700, the project involved renovating 12 new existing rental properties, including the energy envelope, living rooms, kitchens, sanitary facilities, communal areas for the 76 existing flats and technical installations. The programme also involved raising the height of 7 buildings to create 22 new 2- to 6-room flats; converting 4 existing flats; creating basement cellars and adapting communal areas; extending the underground car park to meet the needs of the raised height; repairing all the roofs and improving the external landscaping.
Construction volume: 27,500 m3
