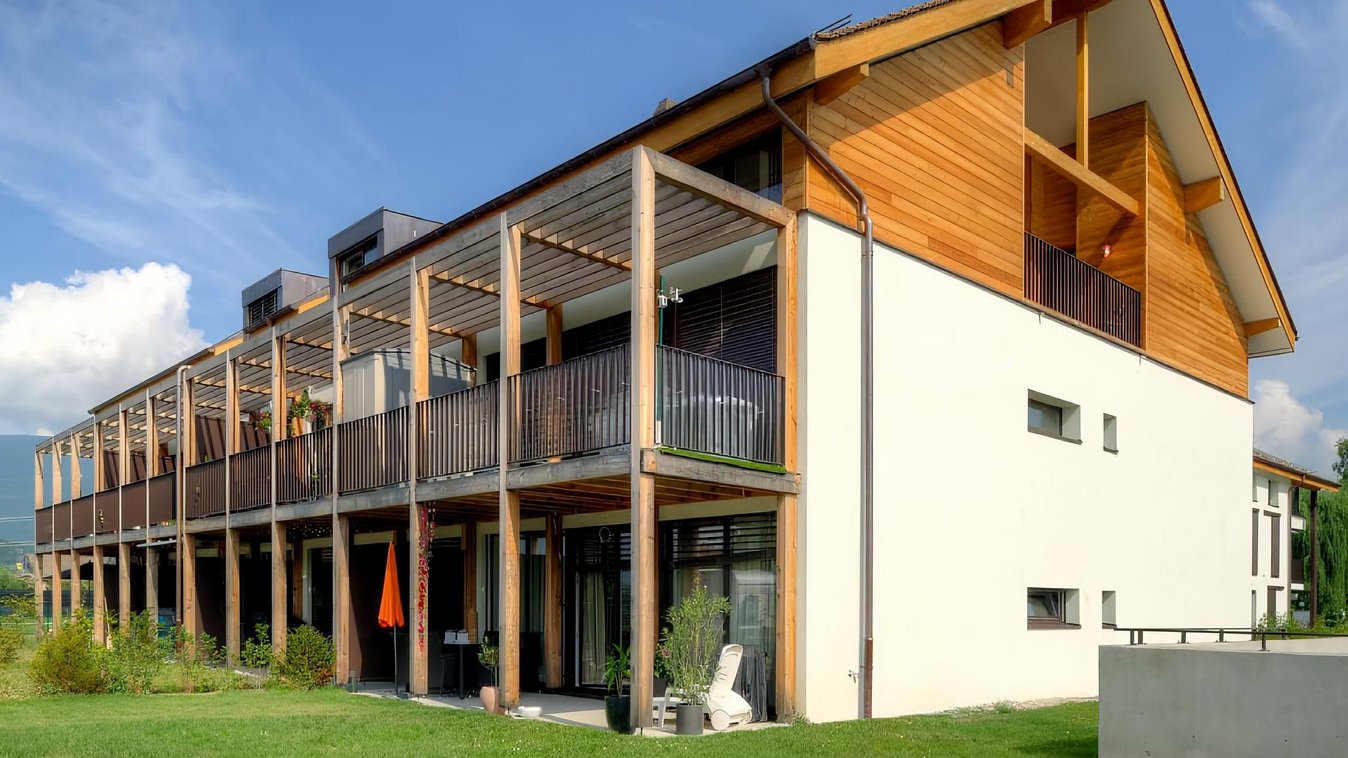
Sallivaz Village, Chavannes-de-Bogis
Short description
Sallivaz Village is the result of a merger of two plots of approximately 6,389 m2 located in a village zone in the heart of the commune of Chavannes-de-Bogis, 10 minutes from Nyon and 15 minutes from Geneva. The new residential area benefits from a quiet location but not far from companies active in the technology sector and enjoys these two advantages without forgetting a highway access nearby.
The project
Particular emphasis was placed on the integration of these buildings into the village fabric, adjacent to a villa area, in order to privilege the quality of life of each individual. The developer offered the buyers the possibility of creating duplex or simplex apartments, but with a larger surface area, by playing with the combination of standard apartments. The idea of integrating the volumes as much as possible into the surrounding nature also determined the choice of material used for the façades, with a preference for a light-colored wood that partially covers the façades.
Dark movable elements form a contrast to the light-colored parts of the building. These elements are part of the load-bearing structures of the terraces and balcony loggias. The ensemble thus constructs a language of transition between inside and outside. A landscape plan was drawn up for the entire site to give the new living space a uniform appearance. Ecological hedges, trunk trees and ornamental trees were planted. The creation of sidewalks on the periphery, footpaths, the installation of a playground and the restoration of the public area helped to make this new residential complex cohesive.
Services in detail
Initially, three buildings with a total of 29 three- to five-room apartments and an underground garage with 78 parking spaces were built, providing direct access to the individual apartments. A fourth building will complete this new quarter at a later date. In consultation with the municipality, the project takes into account the existing urban planning conditions and the desire to create a transition between the village zone and this new living space. The apartments with standard sizes and layouts are spread over two levels on the first floor, supplemented by mezzanines.
Building volume: 15,846m3



