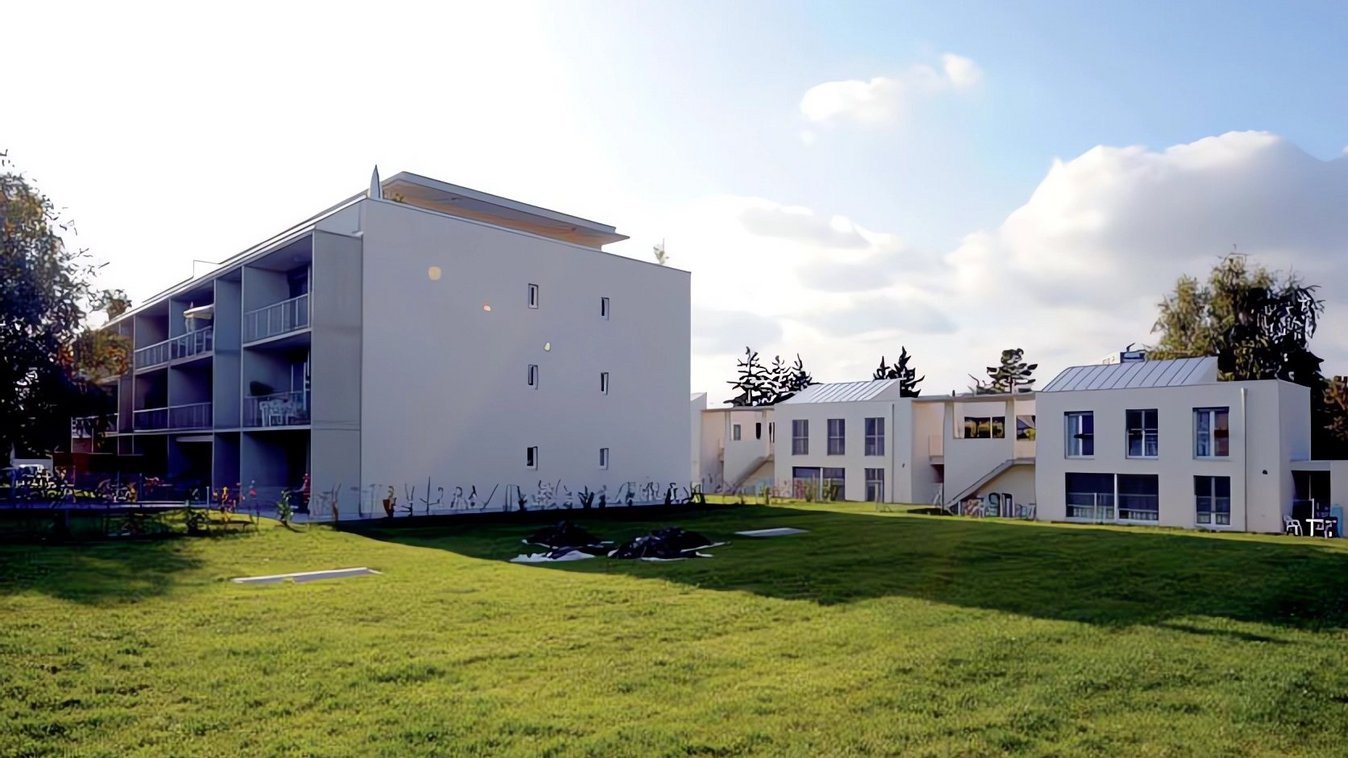
Route du Bois-des-Frères, Vernier
Short description
The buildings are located on three adjacent plots totalling 4,500 square metres in development zones 4B and 5 on the corner of Route du Bois-des-Frères and Route d'Aïre in the municipality of Vernier.
The project
The buildings stand on the site of an old estate with a villa that was demolished to make way for the new project. The new project is based on a unified concept in which both the flats and the villas fit in. The whole offers a coherent and unified image that emphasises the characteristics of each of the typologies developed. The building is accessed via three stairwells for just 17 residential units and is a mandatory element of the development plan. Access to the underground car park is also via the existing ramp, which requires prior arrangement of the easements with the neighbouring owners.
Services in detail
The programme comprises a building with seventeen condominiums and four villas adjacent to the garage as well as an underground car park with 23 parking spaces. The flats, which extend over two floors plus ground floor and attic, have 4 to 6 rooms, with each villa having a living area of approx. 107 m2. An above-ground car park is reserved for visitors to the complex. Due to their location in a development area, the condominiums are subject to state cost control. All flats are designed according to a continuous floor plan that allows the rooms to be used according to day and night zones, depending on their orientation. On the ground floor, the flats have private gardens and a communal area with a children's playground. The villas also have private gardens and access to the entire complex is via a single road that leads to the Route du Bois-des-Frères.
Construction volume: 9,925 m3 (condominiums) and 3,294 m3 (villas)



