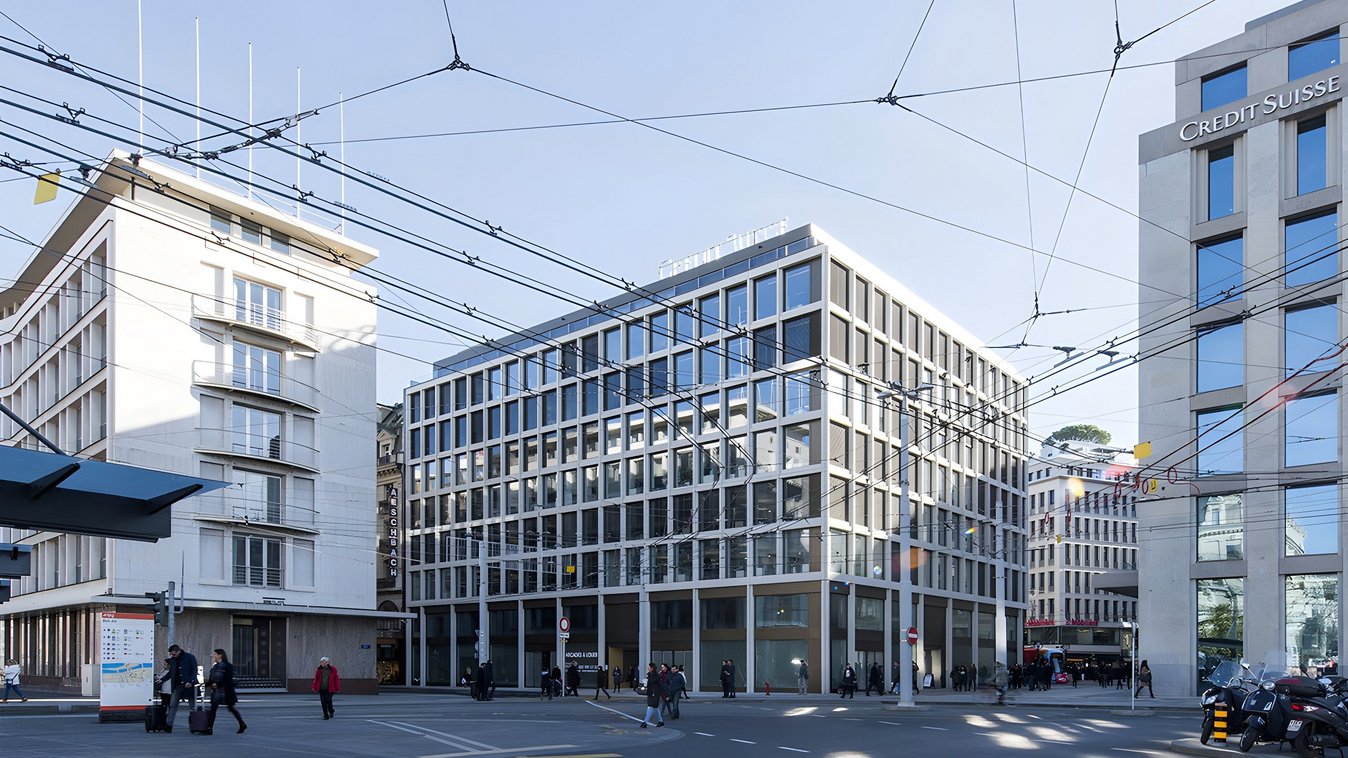
Rhône-Monnaie
Short description
Crédit Suisse has been based at Bel-Air Square since 1906 and has expanded its activities and space over the years; a major renovation project in the 21st century optimised the working conditions and use of the buildings, including the creation of open working areas, conference rooms and public shops.
The project
As the Place de Bel-Air appears to be the neuralgic centre of the city, the buildings located there have a special status. Credit Suisse is aware of this fact and has occupied the square since 1906. Initially housed in two arcades, the bank expanded its activities and gradually conquered space in several neighbouring buildings. At the turn of the 21st century, this real estate heritage is benefiting from a series of projects aimed at upgrading the quality of the buildings and the organisation of the workspaces. A total contractor competition organised by the banking group made it possible to redesign the building erected around 1970 on the corner of Rue du Rhône and Place de la Monnaie. From the third basement floor to the top floor, the remodelling is intended to create a maximum amount of space in order to offer the 300 employees comfortable, professional and sociable working conditions. The upper floors, which are reserved exclusively for the back office, contain open-plan offices, offices and meeting areas. The top floor offers spacious conference rooms and a fitness room. The ground floor and mezzanine floor are home to publicly accessible shops that are connected to the dynamic city centre. The basement is less affected by the project and houses various rooms that are essential for the operation of the bank and the building in general.
Services in detail
Between the first and sixth floors, the floor plan concentrates the main axes of the project. In the inner corner of the L-shaped building, there is now a single circulation core in which stairs and lifts (two of which are new), sanitary facilities and technical rooms are intelligently grouped together. By optimising these areas, eliminating a large inner courtyard and removing partition walls, the façades are freed up and each floor has a large natural daylight area. A double circulation system distributes these workspaces and groups the common areas (coffee corner, mini-workspaces, printers) in the centre of the volume. On the top floor, pleasant terraces open to the city extend over the new spaces. On the ground floor, the shops are arranged around the public passageway "Passage de la Monnaie", which was planned from the outset and is now extended in a newly designed geometry and an original play of colours.
Building volume: 32,249 m3
