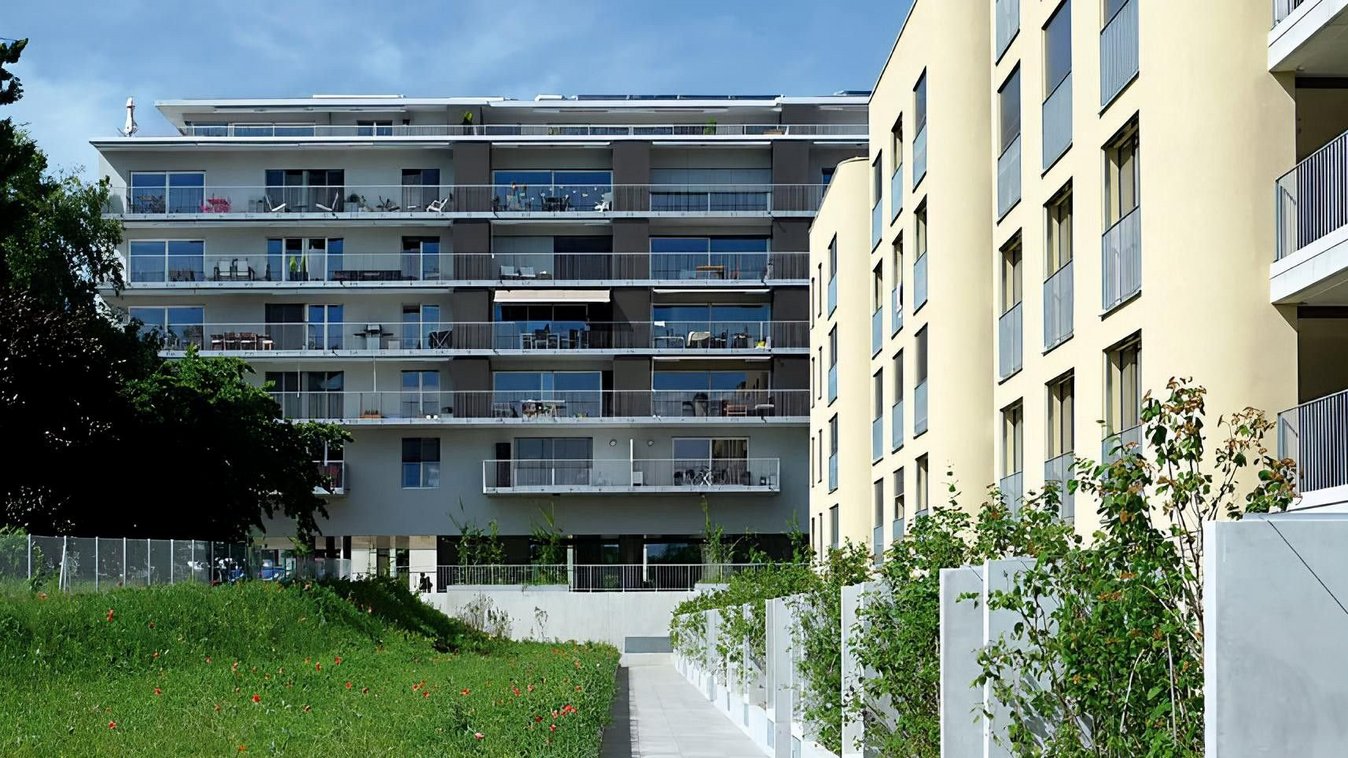
Résidence Pré-Fleuri, Nyon
Short description
Building C of the "Le Boiron" district plan in Nyon is intended exclusively for residential purposes and offers 35 apartments designed and built for sale as individual properties. (PPE)
The project
The building is a deep, north-south oriented volume and fits into the permitted clearance profiles in an optimized way by developing an efficient distribution concept that consumes little floor space on the one hand, and offering multi-oriented apartments connected to a spacious, open and communal first floor that stands on stilts on the other. The large depth - approx. 17 m - meant that as many apartments as possible faced east or west, limiting the number of north-facing rooms.
Services in detail
Built on a plot of 2,332m2, the 19,879m3 SIA building, which was constructed on five floors (plus attic) above the first floor, also has a basement containing the garage for thirty vehicles and a PC shelter with seventy protected spaces. There are seventeen parking spaces outside. Divided into twenty 4½-room apartments, eight 3½-room apartments, four 2½-room apartments and the attic floor, which contains two 3-room apartments and one 4½-room apartment, the apartments guarantee a very high level of comfort. The building is located in a modern neighborhood whose density is managed with control to make it a pleasant place to live, not far from the city center and its excellent private and public infrastructure, and is also served by a good road network and public transport.
All apartments have two terraces, a spacious one on the south side and a more intimate one on the other side of their orientation. On the second floor, four small 2½-room apartments form the exception to the program and are intended for rental, while on the attic level, the three apartments open onto a large sun terrace with views of the Savoy Alps and the surrounding countryside. The principle of internal distribution via two central staircases and elevators avoids corridors and allows access to two sets of three apartments per level, arranged according to a symmetrical "mirror image" floor plan. The two apartments adjoining the transverse axis on both sides offer a spacious living room and two bedrooms. The other two apartments are arranged on either side of the longitudinal axis and offer a further room. The overall finishing methods and the materials chosen ensure good durability of the construction, excellent living comfort and economical operating conditions, while the finishes, appliances and fittings can be left to the buyers.



