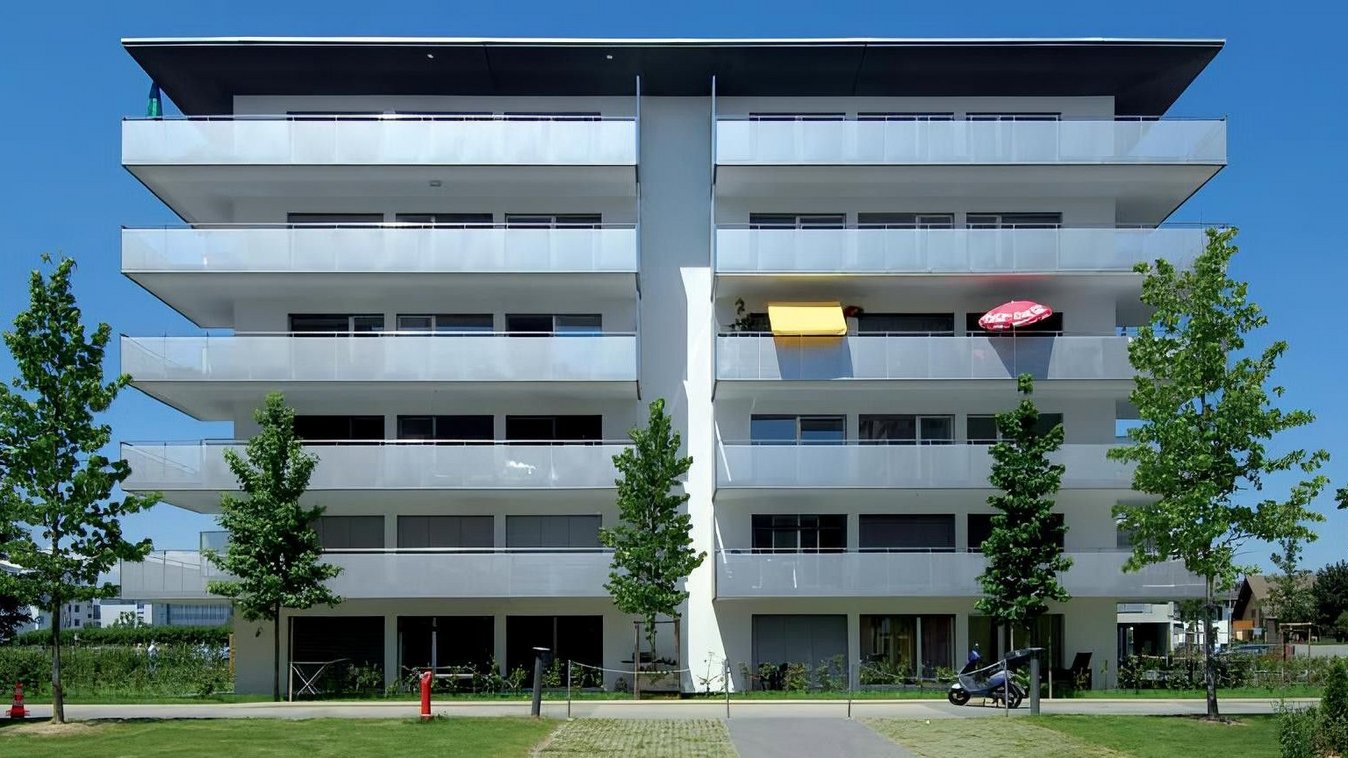
Résidence les Tilleuls, Chavannes
Short description
The building is located on a flat plot with a balanced geometry on the edge of a medium-density development area.
The project
The project, built on five floors plus first floor and a basement, offers two parallel building volumes connected by a connecting element associated with the vertical circulations. Carefully and soberly designed, the buildings are characterized by façades with well-calibrated openings strictly distributed on the inward-facing planes and the gables, while the exteriors stand out thanks to the horizontal lines of the generous balconies that extend along the entire length. This modern composition is further emphasized by a slender canopy that elegantly covers the upper level. This anthracite-colored element enhances the effect of the roofing and stands out strongly against the white of the façades.
Services in detail
The municipality, which is served by first-class private and public transport networks, has a good quality of development and is well on the way to rapidly compensating for decades of unbalanced and poorly targeted urban development and planning policies. The Residence Les Tilleuls building contributes precisely to this fortunate new development, offering 24 apartments for sale as individual condominiums in an elegant architectural shell, together with an underground parking garage with a capacity of 29 vehicles, with 6 spaces above ground.
Building volume: 12'000m3



