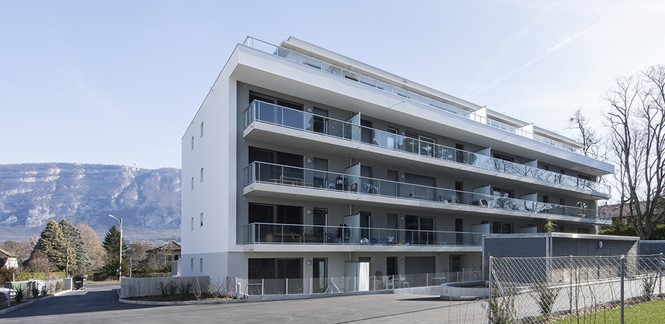
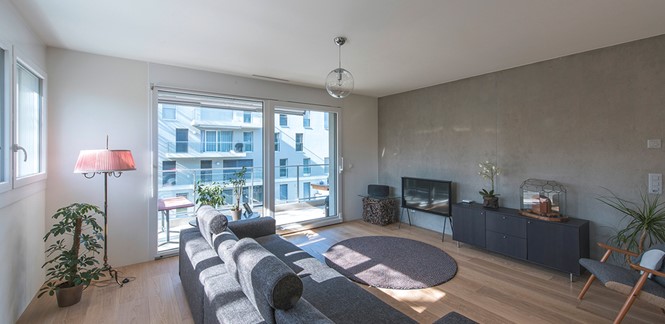
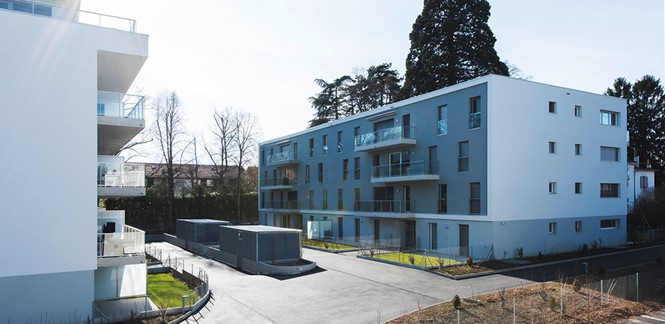
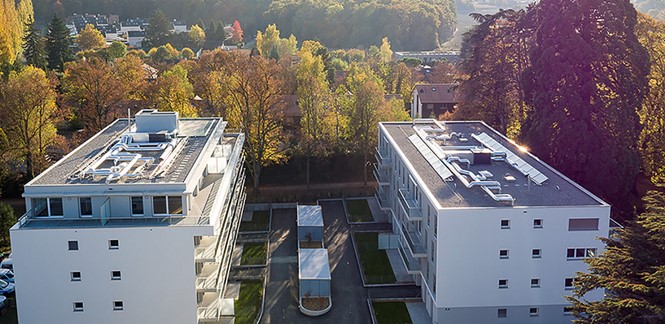
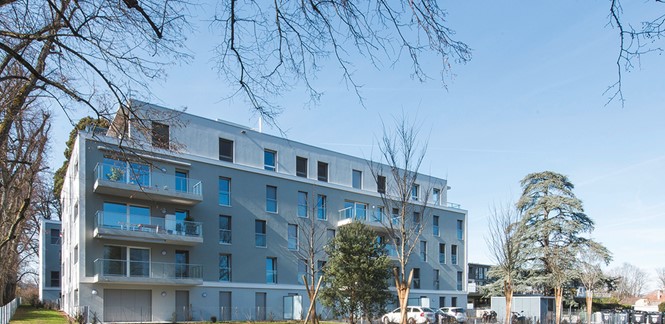
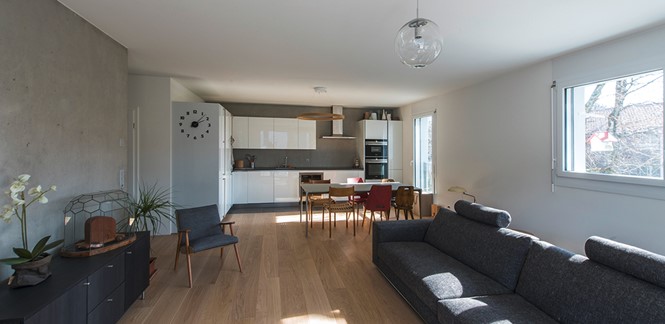
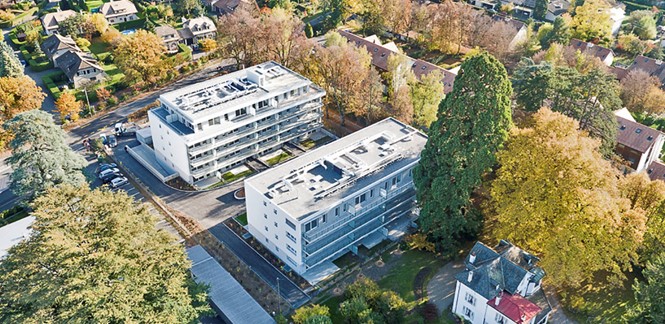
Résidence Les Hauts de Drize
Short description
A green setting at the gates of Geneva. Close to the Salève, five minutes from the center of Carouge, in the Geneva commune of Plan-les-Ouates, the plot is located on the Route d'Annecy, in a privileged setting due to the abundant vegetation in a very wooded environment and its proximity to schools, shops and public transport.
The project
Building in a wooded environment. In all, the residence has fifty apartments divided into two buildings with thirty-one units (from three to six rooms) in PPE and seventeen (from three to five rooms) in HM, i.e. in "mixed housing". The HM personalized subsidy is an aid paid by the State directly to the tenant according to his income. The building is built on a reinforced concrete structure with external insulation. Full-height translucent windows slide out on sunny days to connect the living room to the terrace. All windows are equipped with triple glazing to meet both acoustic and thermal requirements for these two Minergie-labeled buildings.
Large balconies made of prefabricated concrete enhance the daily life of the inhabitants who enjoy a country and wooded environment and a clear view. The interior fittings are of high quality and made of noble materials: porcelain stoneware tiles, solid parquet flooring, fitted kitchen, smooth paintwork, thus allowing the apartments to be of high standard and aesthetically pleasing in their finishings. On the technical level, ventilation monoblocks are installed on the roof to ensure double flow as well as thermal solar panels that guarantee 30% of renewable energy to heat domestic water in the summer. In the basement, a heat pump produces the heating and a gas boiler takes over from the solar energy in winter for the domestic hot water of the two buildings. The major complexity of this project was to respect the constraints related to the conservation and preservation of the surrounding trees imposed by the DGAN. The presence of remarkable specimens and existing two hundred year old trees on the entire wooded cordon surrounding the property, obliged the builders to foresee important conservation measures for the start of the construction site. The respect of the imposed vegetation density, the style of the buildings and the work of all the intervening parties contributed greatly to the integration of the buildings in a pavilion zone and to the respect of the required Minergie criteria.
