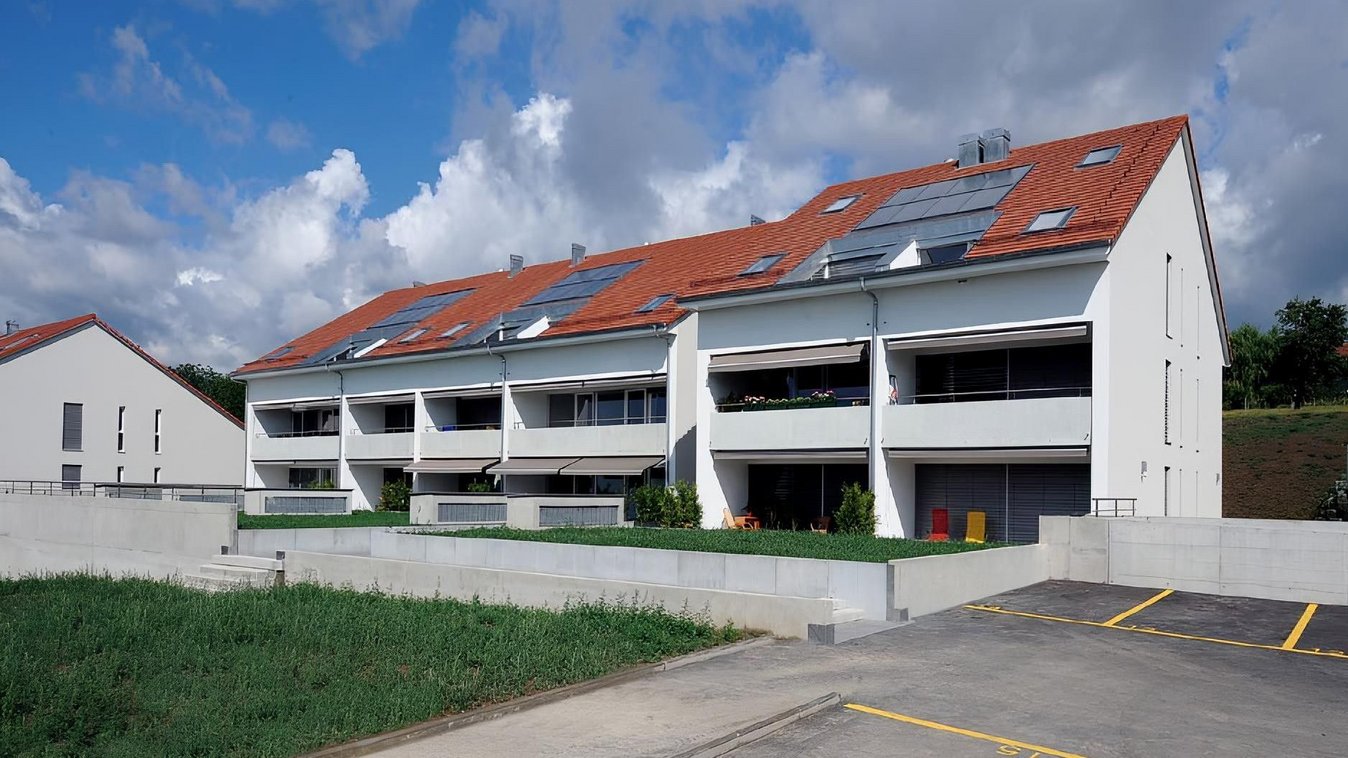
Résidence du Château, St-Livres VD
Short description
The municipality of Saint-Livres is located on La Côte, above Aubonne and Lavigny, with views of Lake Geneva and the Alps. The "Résidence du Château" forms a significant extension to the north of the village for a community of 570 inhabitants. Integration into the rural and village development was therefore the main concern of the project planners.x
The project
In the architectural design, care was taken to create homes that are reminiscent of traditional and village features, with pitched roofs, tiled roofing and green shutters. The party is distinguished by a more contemporary touch, expressed through sliding shutters, reduced eaves and vertical openings on the gable facades. The building was constructed using traditional methods, with load-bearing external walls made of masonry and reinforced concrete and perimeter insulation. A gas system provides the heat, which is distributed via the floor and regulated by thermostatic valves in all rooms. Solar panels on the roof supplement the system for heating water. The fixtures and fittings include solid oak parquet flooring and upmarket standard fittings, which are rather unusual for rental apartments.
Services in detail
To minimize the impact of the complex, which represents an SIA volume of 16,800m3 for 26 apartments, the residence is divided into three different volumes that are staggered in plan and height. The parking garage, which functions as a semi-underground base and terrace for the apartments on the first floor, allows 44 vehicles to be parked in the basement, limiting the number of outdoor parking spaces to 23. The 2½-, 3½- and 4½-room apartments are distributed across four building entrances. Each landing of the main building leads to a large apartment open on three sides and a smaller, north-south continuous apartment with two bedrooms to the north, sanitary facilities and kitchen in the middle and a living room opening onto a terrace or large balcony to the south. The apartments on the second floor are maisonettes that benefit from a bathtub balcony and an easily accessible mezzanine.
Building volume: 16'800m3



