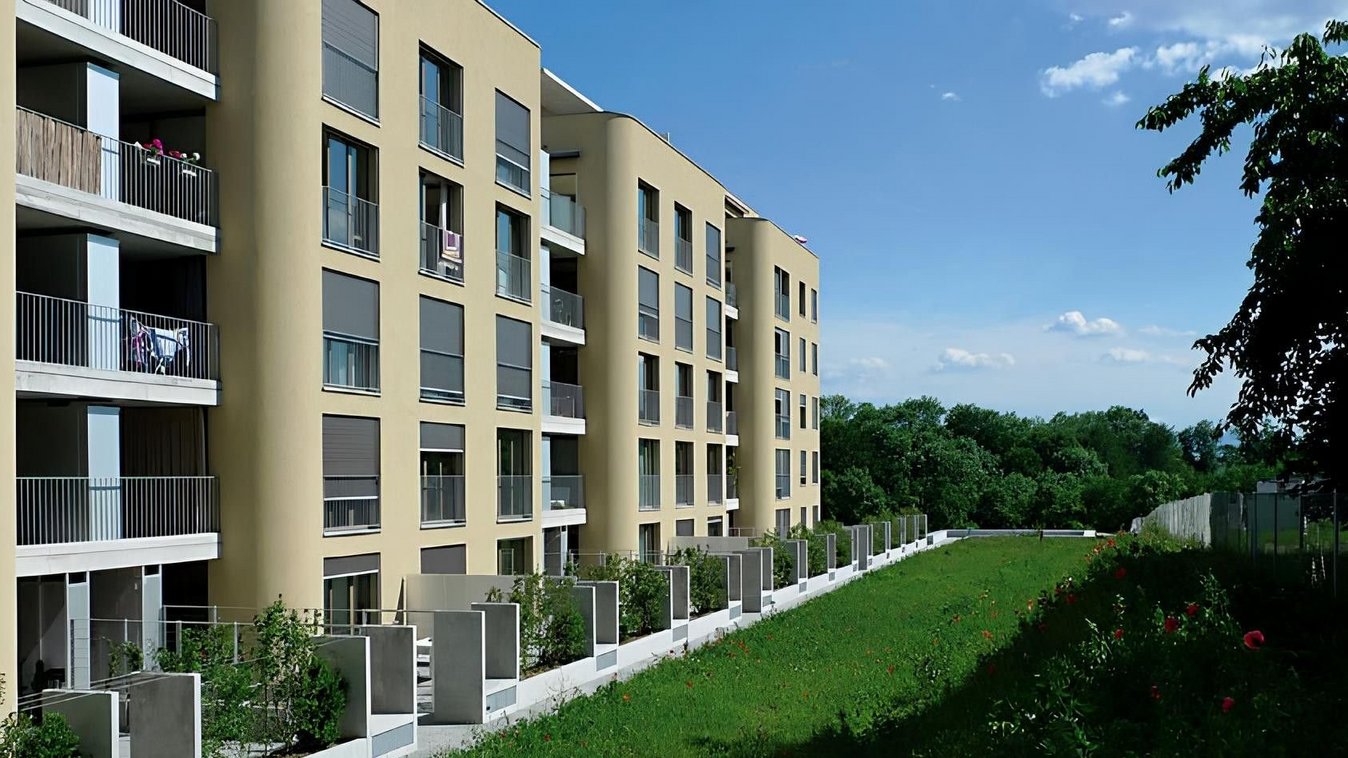
Résidence Beau-Séjour, Nyon
Short description
The 4,766 m2 plot, formerly used for agricultural purposes, is part of a neighborhood plan whose rather restrictive rules stipulated a division into four blocks connected by stairwells and elevators. The buildings represent a new stage in the development of the neighbourhood plan, on the border with the municipality of Nyon, on a plot with a balanced geometry that is included in an area of rapid urbanization.
The project
The review of the project to bring it in line with the legal requirements and the program revealed that the constraints were quite severe, so negotiations were held with the authorities to ease certain aspects without violating the spirit of the district plan. These efforts were successful and made it possible to modify the original provisions, which provided for a certain transparency by dividing the building into four blocks connected by the vertical circulation shafts. These intermediate elements were intended to maintain a certain transparency in accordance with the plan, but proved to be less suitable for providing appropriately distributed living spaces. This made it possible to replace the balconies originally planned on the façades with suspended terraces that form a kind of bridge between the apartment blocks to create outdoor volumes as a natural extension of the apartments.
Services in detail
The programmatic basis of the project was developed taking into account the legal requirements and provides for 42 apartments of different sizes to be rented out. A covered garage with 48 parking spaces completes this program, which represents the first stage of a realization that will still include an identical and symmetrical building, allowing a common space planted with trees between the two units. The proposed apartment typologies offer a nice range of sizes, from 2½ to 6 rooms in duplex, with all apartments benefiting from at least one to two hanging terraces. The buildings will be built in accordance with the standards defined for obtaining the Minergie label, thus meeting the client's desire for the realization of his project to be in harmony with the environment and current ecological principles.
Construction volume: 23'361m3



