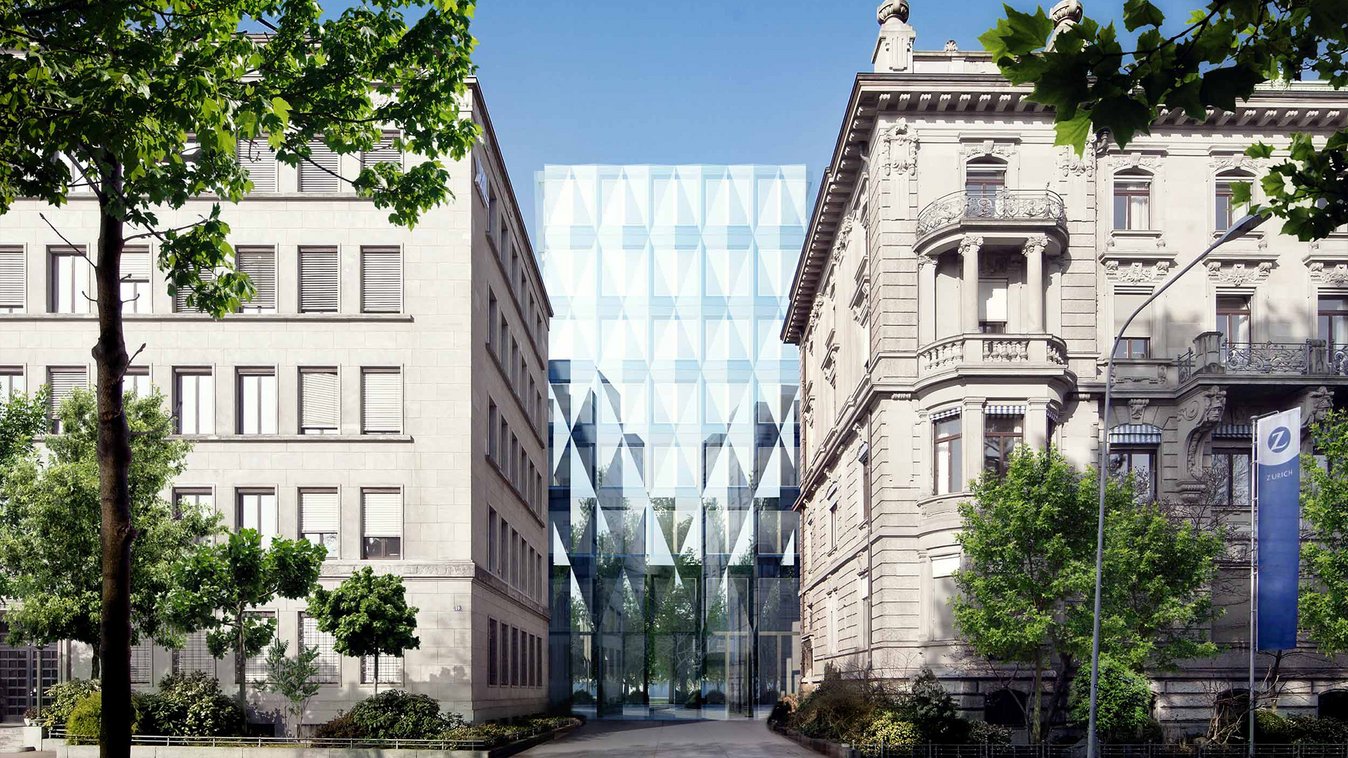
Quai Zürich
Short description
The Quai Zurich project involves the redevelopment of the global headquarters of the Zurich Insurance Group. Bringing together heritage properties full of tradition and state-of-the-art construction, the project reflects the evolving nature of our company.
The project
This LEED-certified development also supports the city's "2000-Watt Society" vision for an environmentally sustainable future. The new construction contains an auditorium with a capacity of 400, and a beverage lounge for 80 people on the ground floor. The first floor houses conference and project rooms of varying sizes, which are connected by halls with seating for 350 people. The second floor contains a 300-capacity staff restaurant with a café lounge. Offices can be found on the third to the sixth floor. There is also a mezzanine floor with a parking garage and gym.
Services in detail
- Management of the planning and execution of the building services as total contractor
- Planning of the conversion and modernisation of the existing buildings
Challenges
- Compliance with listed building regulations
- Compliance with floor space requirements
- Large number of installations in each ceiling (thermoactive component systems / SP / HVAC, cooling, plumbing & electrics)
- Complex interfaces between converted areas and new construction
- Compliance with the criteria of three sustainability labels
- Complex project management because the project consists of six sub-projects
Sustainability
- Converted buildings: Minergie ECO
- New buildings: Minergie P-ECO and LEED platinum
- 2000-Watt site certification for the overall project.
