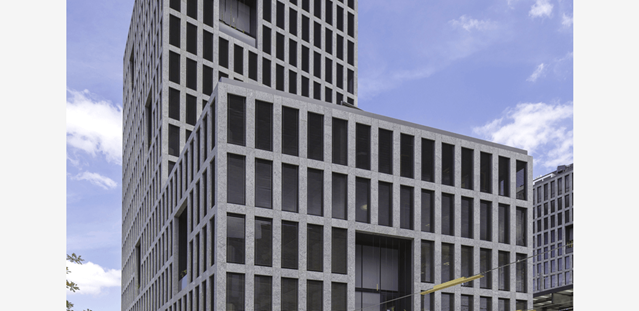
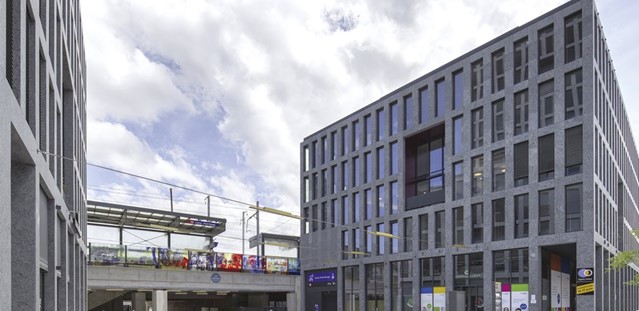
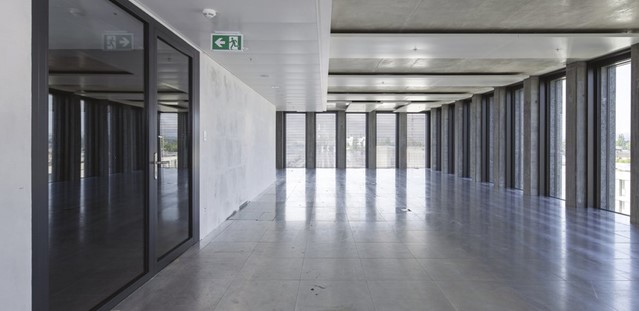
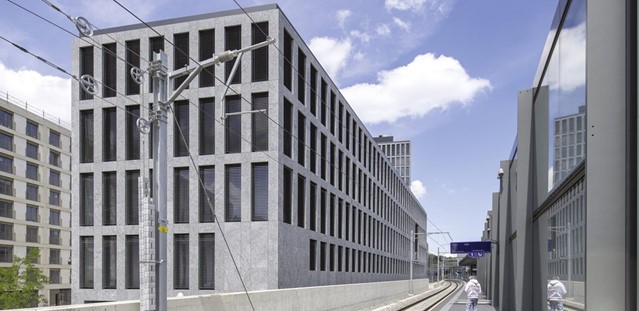
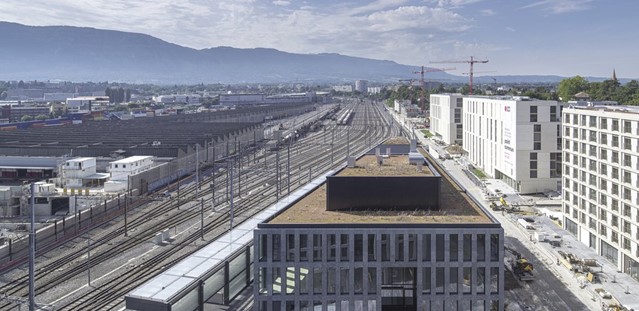
Pont-Rouge B4-B5
Short description
The creation of CEVA has been the basis for a real estate revival along the route of this new rail link. The area around the Pont-Rouge station is a very good example of this, as it becomes the gateway to the city from the Lancy plateau. The new complex will represent the daily environment of thousands of people for decades to come.
The project
On the basis of the very restrictive neighborhood plan, the two new buildings are part of this "piece of town" with a great morphological richness that alternates the various public spaces and creates varied paths for pedestrians. The exact design of each building optimizes the identity of each lot, reinforcing the cohesion of the whole. The set of terraces at different levels is generalized to the whole site. They allow the connection between the buildings and create buffer zones against the nuisance of automobile traffic.
Services in detail
The structure of the B4 and B5 buildings is made up of a system of posts and prefabricated slabs.
The regular rhythm of the facades, the vertical windows, the modenature have the ambition to escape from the fashion phenomena to inscribe the project in the duration and a certain timelessness. The cutting of the volumes participates in a contemporary language which revisits the social life of the administrative spaces. The proportion between full and empty spaces optimizes the relationship between natural light and thermal performance of the envelope. The distance between the pillars allows for great flexibility in the floor plans and facilitates the distribution between large areas and smaller premises. The facade bordering the railroad tracks was specially treated to be resistant to explosions in accordance with the Ordinance on Major Accidents (OPAM). In general, the technical installations were subject to a specific control system and special measures were put in place to ensure fire protection specific to buildings sixty meters high.
