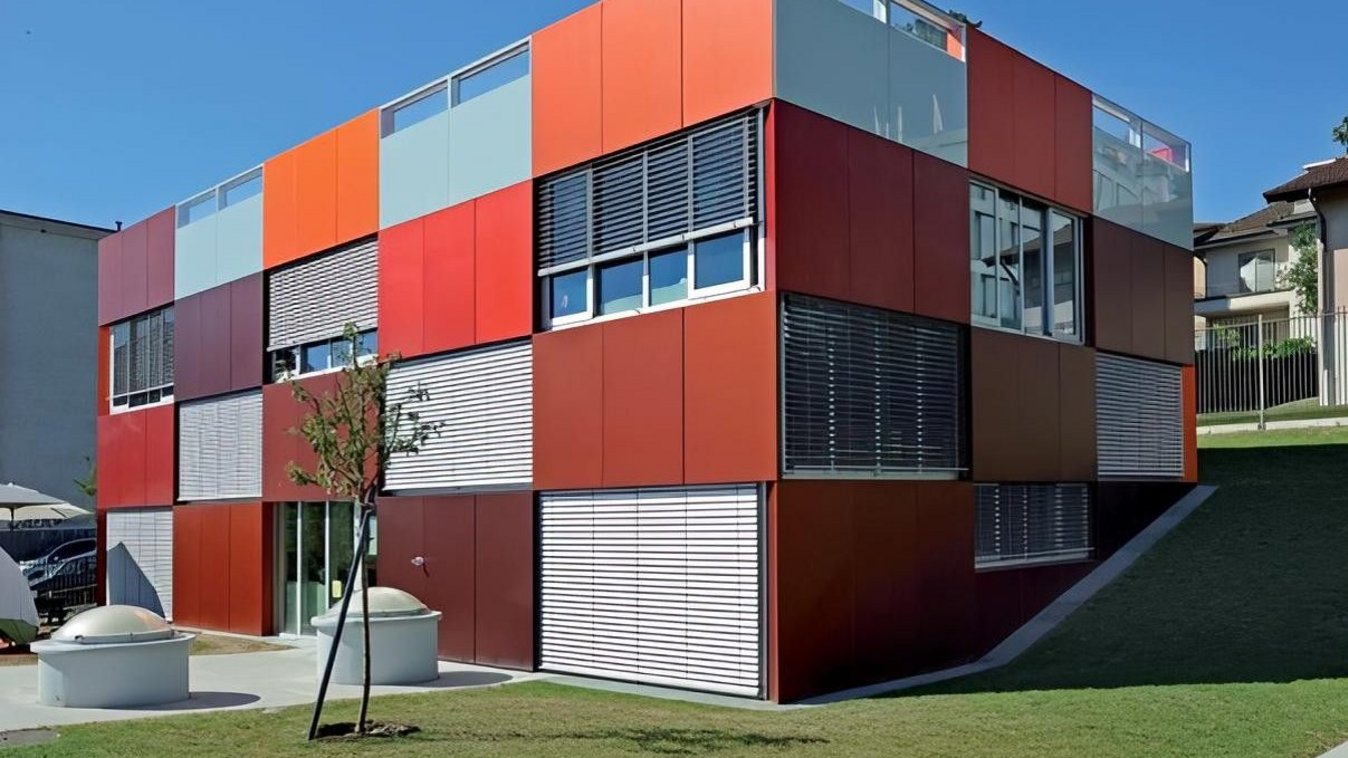
Philip Morris International, Crèche Rhodanie Campus, Lausanne
Short description
The daycare center that PMI has built next to its new center in Lausanne is embedded in a sloping terrain that forms a series of gardens. The gardens are a continuation of the park adjacent to the company's headquarters.
The project
The new building takes possession of the slope, along which two volumes extend, connected to each other in the basement to provide the necessary access and connections. These volumes are reduced to two levels so that the volumes of the Rhodanie Campus dominate while providing easy access to the large roof terraces. The façade, which consists of a checkerboard pattern of glass and colored aluminum, recalls the cheerful character of the building's function; the openings sometimes offer a view of the sky, sometimes a low window on the nearby nature. The load-bearing structure of the reinforced concrete slabs, which consists of small metal pillars on the façade and concrete beams inside, is very pragmatic and simple. The relatively thick slabs also serve as a passage for the ventilation ducts. A connecting tunnel links the entrance to the daycare center with the Rhodanie Campus parking lot, allowing PMI employees to walk their children to the daycare center on their way to work while reducing traffic on the way to the stadium. The four levels of the parking garage are accessed by an elevator reserved for access to the daycare tunnel. This space is also used for the passage of fluids from the Rhodanie Campus technical centers that supply the crèche and thus benefit from the pumping system for the lake water.
Services in detail
The daycare center, 15% of which is open to the public, accommodates 122 children in four different age groups (infants, toddlers, walkers and older children). It offers a gross floor area of 1,870m2 with a volume of 8,140m3 SIA. The program extends over four levels, some of which are underground due to the natural conditions of the site, and is divided according to the age groups. The children's living spaces and the work of the teachers are very specific depending on their stage of development.
For the "big ones" aged 3 to 4 years, the four units, each with 10 children, are located on the lower first floor, which is directly connected to the ground-level area to the south. The "middle children", under 2 to 3 years of age, are accommodated in six units with 7 children each. They are accommodated on the upper first floor, directly on the entrance level. Their outdoor play area is located on the roof, one level higher. For the "babies" aged 1 to 18 months, level 1 is divided into two groups of 10 children each. The work of the staff is very closely linked to caring for the children throughout the day, both with activities of a playful nature and with changing nappies, sleeping and feeding. The crèche therefore includes a production kitchen with storage and washrooms. A reception and management office, a quiet area, a meeting room and a checkroom complete the space provided for staff. Deliveries and access to a parking lot with 11 parking spaces are at ground level from the Chemin du Stade.
Building volume: 8'140m3
