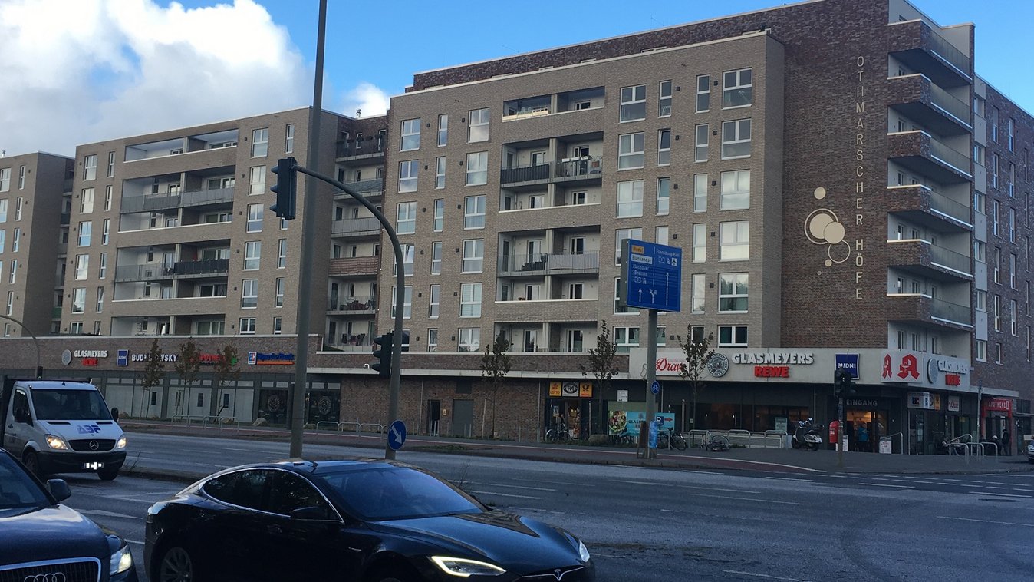
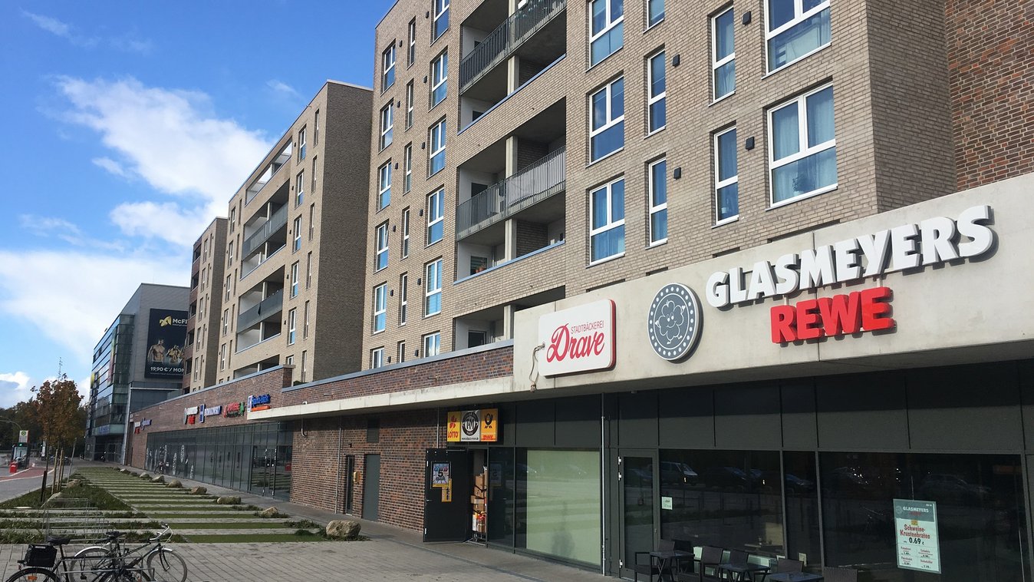
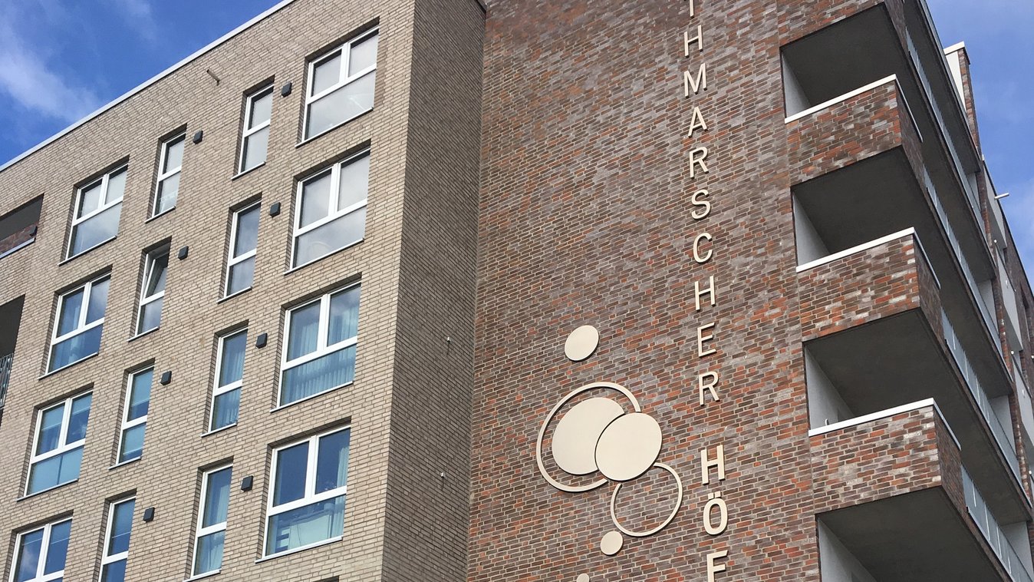
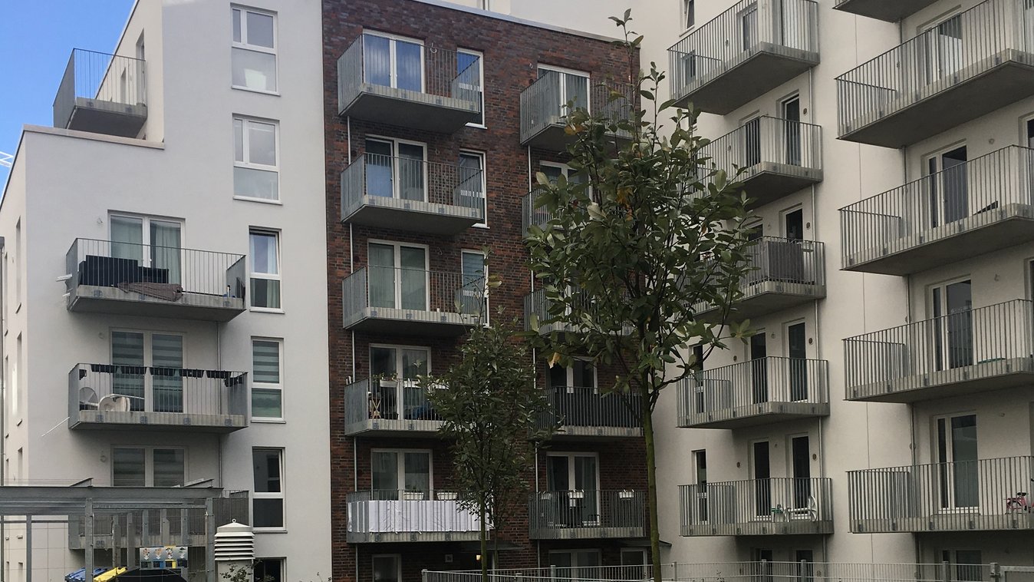
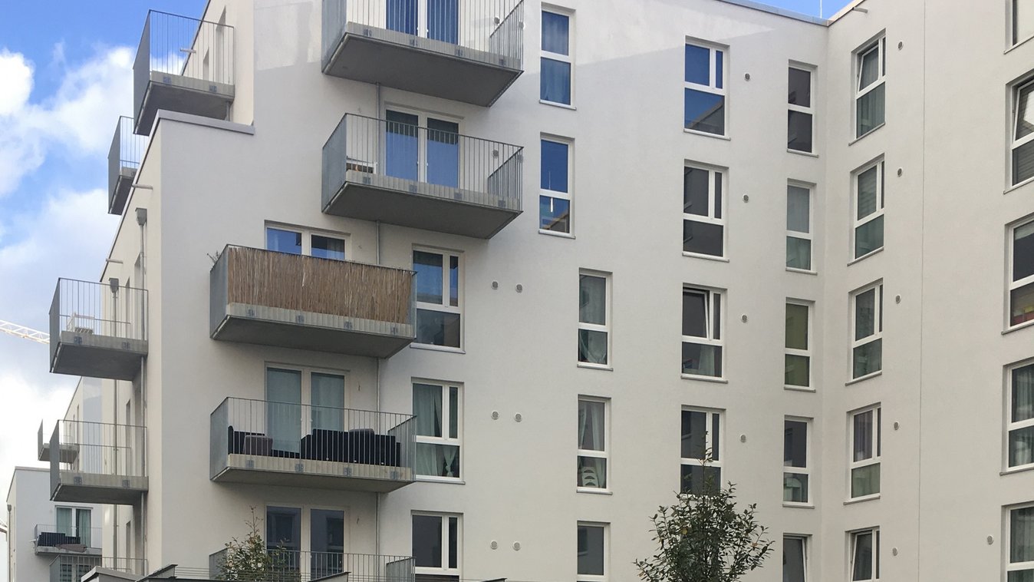
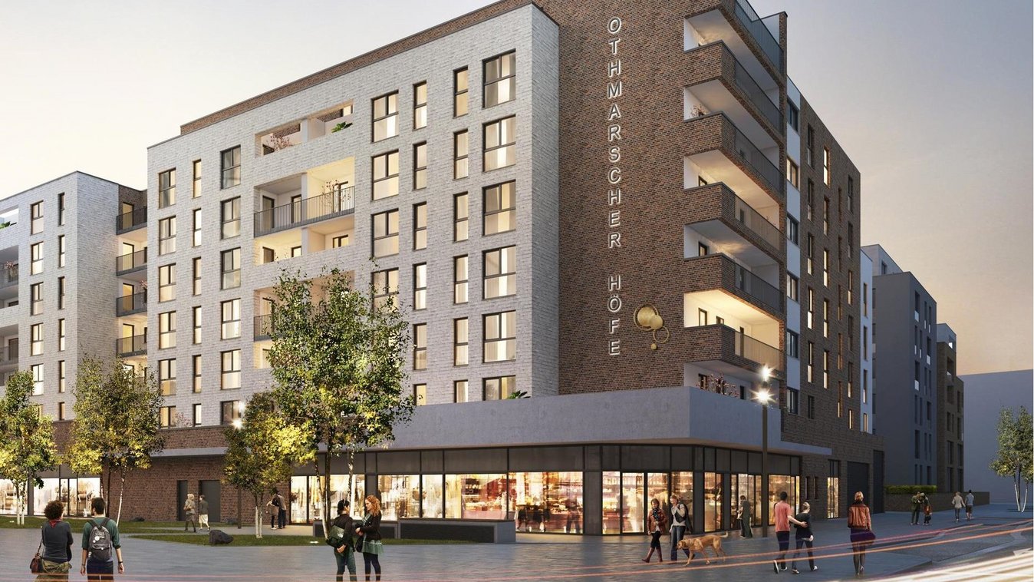
Othmarscher Höfe, Hamburg
Short description
Cost-effective and efficient – in the Othmarschen district of Hamburg, Implenia constructed a new residential and commercial building plus underground car park as a turnkey project to KfW 70 standard
The project
In the Othmarschen district of Hamburg, Implenia constructed a new residential and commercial building plus underground car park as a turnkey project. The ground floor contains some 4,000 square metres of space for retailers and local suppliers, while the upper floors house more than 100 new apartments.
Services in detail
The architecture of the Othmarscher Höfe development picks up the traditional elements of the Altona area of Hamburg and puts a modern spin on it. The Hamburg-based architecture and city planning office LRW (Loosen, Rüschoff + Winkler) took elements from 1920s housing developments, such as the nearby Friedrich-Ebert-Hof. The buildings have been arranged in such a way as to create attractive accents of urban design. The atmosphere that this creates is one of a mature, fully fledged district. The arrangement of the individual buildings creates interesting lines of sight and spacious courtyards.
