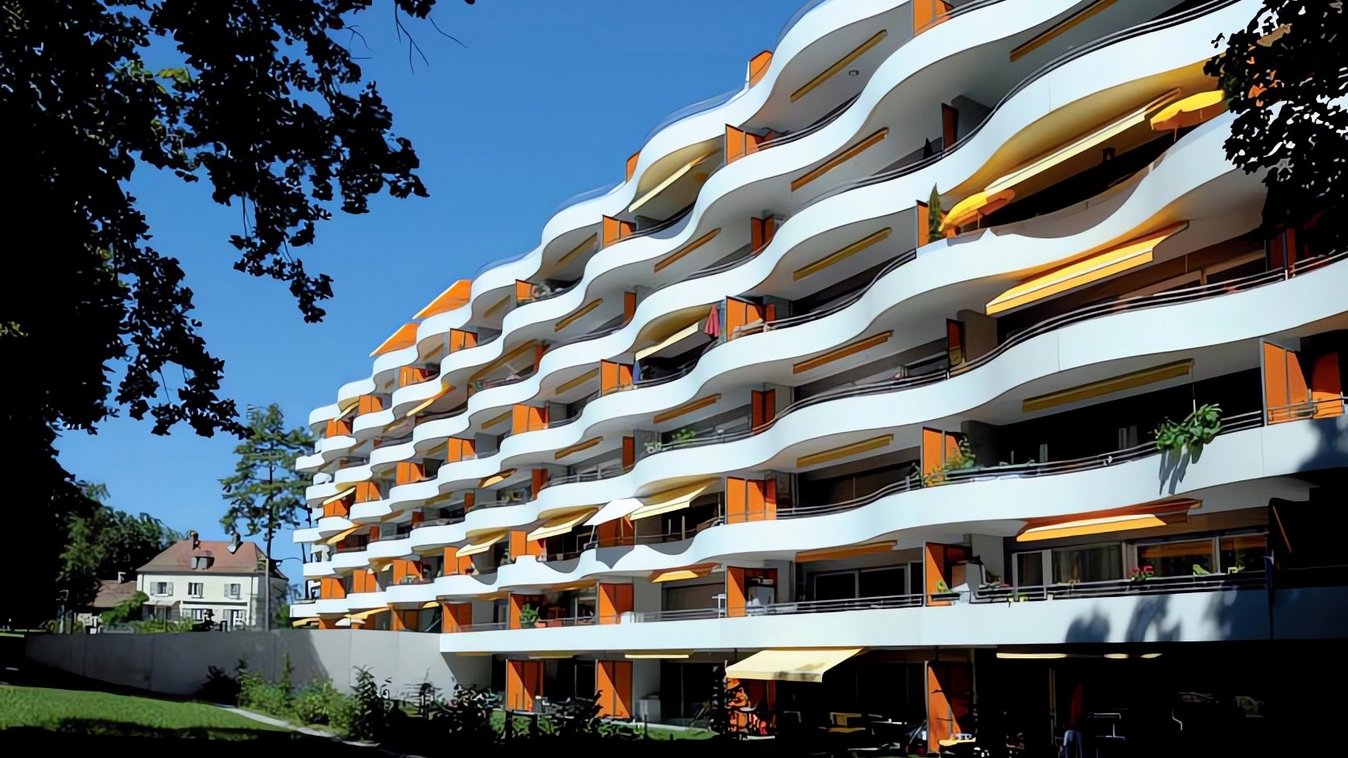
Montfleury Parc, Versoix
Short description
This imposing building with 48,736 cubic metres of SIA stands on a plot of 14,961 square metres in development zone 4B in the municipality of Versoix. It forms a new extension to the Montfleury neighbourhood, which is bordered by the cantonal road (Route de Suisse) and the SBB railway tracks.
The project
The west façade of the building facing the park is characterised by a play of curved lines, which contrasts with the straight-lined buildings of the 1970s that characterise the architectural environment of the neighbourhood. The façade features large balconies with undulating balustrades that alternate depending on the floor, giving the residential part of the complex a particularly attractive character. This arrangement enhances the external extension of the living area with a generous space that opens out onto the rich tree population of the park. The partition walls between the flats, made of powder-coated sheet metal in bold colours, harmonise with those of the tarpaulins and contribute to the dynamic visual effect of the building.
Services in detail
The project consists of five buildings with 90 flats on eight levels; ground floor, six upper floors and a penthouse. Access to the flats is via five arcades on the ground floor, which are on the same level as the outdoor car parks. Two corridors lead to the buildings with 39 subsidised flats, the other three to 51 owner-occupied flats. Almost all of the flats are interspersed and consist of 3, 4, 5, 6 and 7 rooms, including 4 maisonettes with original layouts and attractive rooms. The 139 parking spaces are spread over the basement (88 parking spaces), the ground floor (28 outdoor parking spaces and 12 boxes) and the upper floor (11 visitor parking spaces).
Building volume: 48,736 m3
