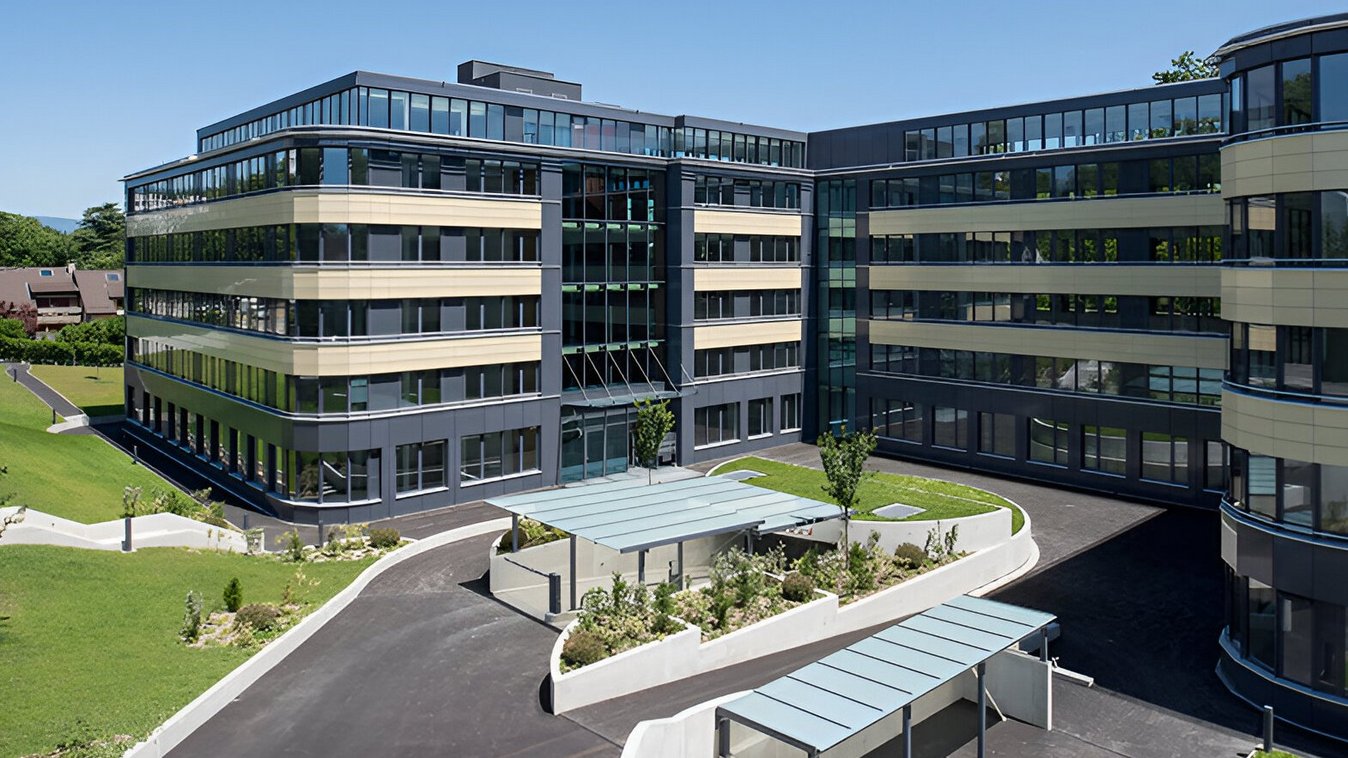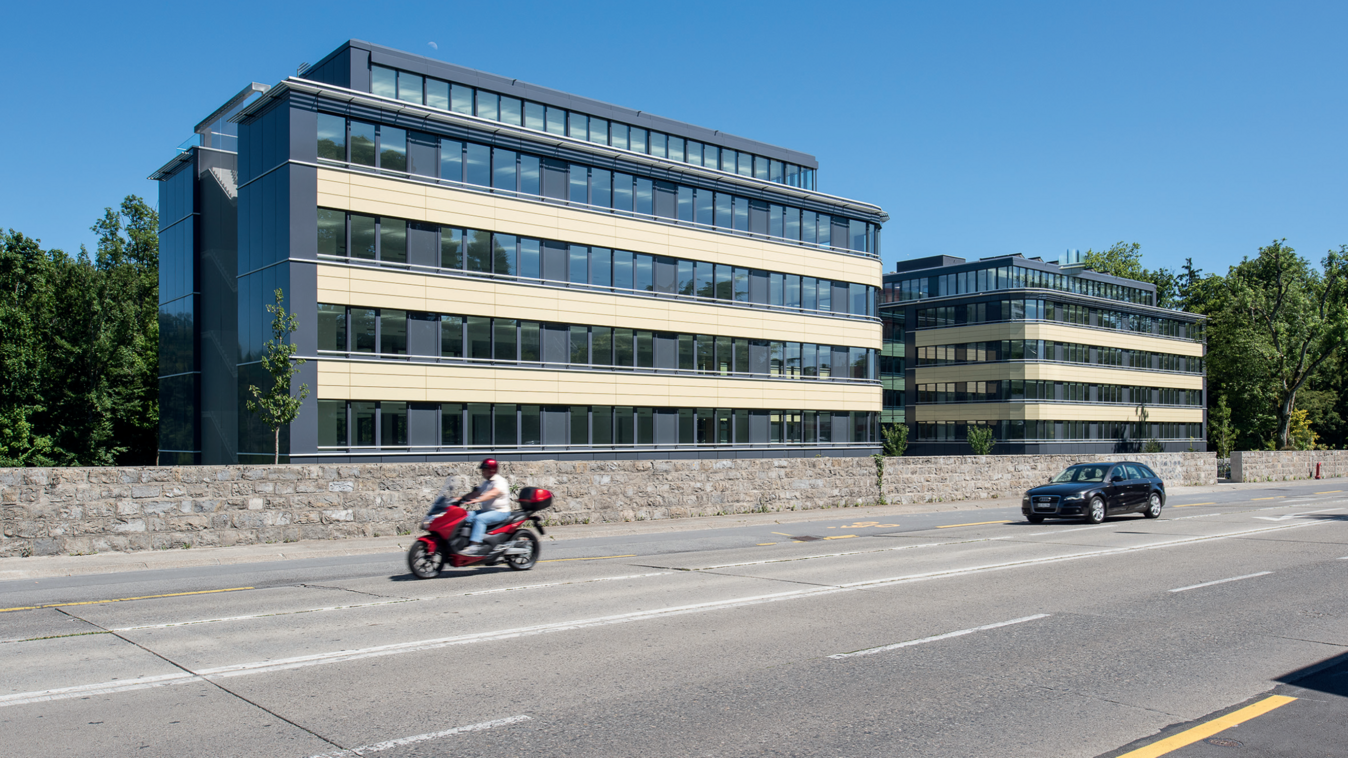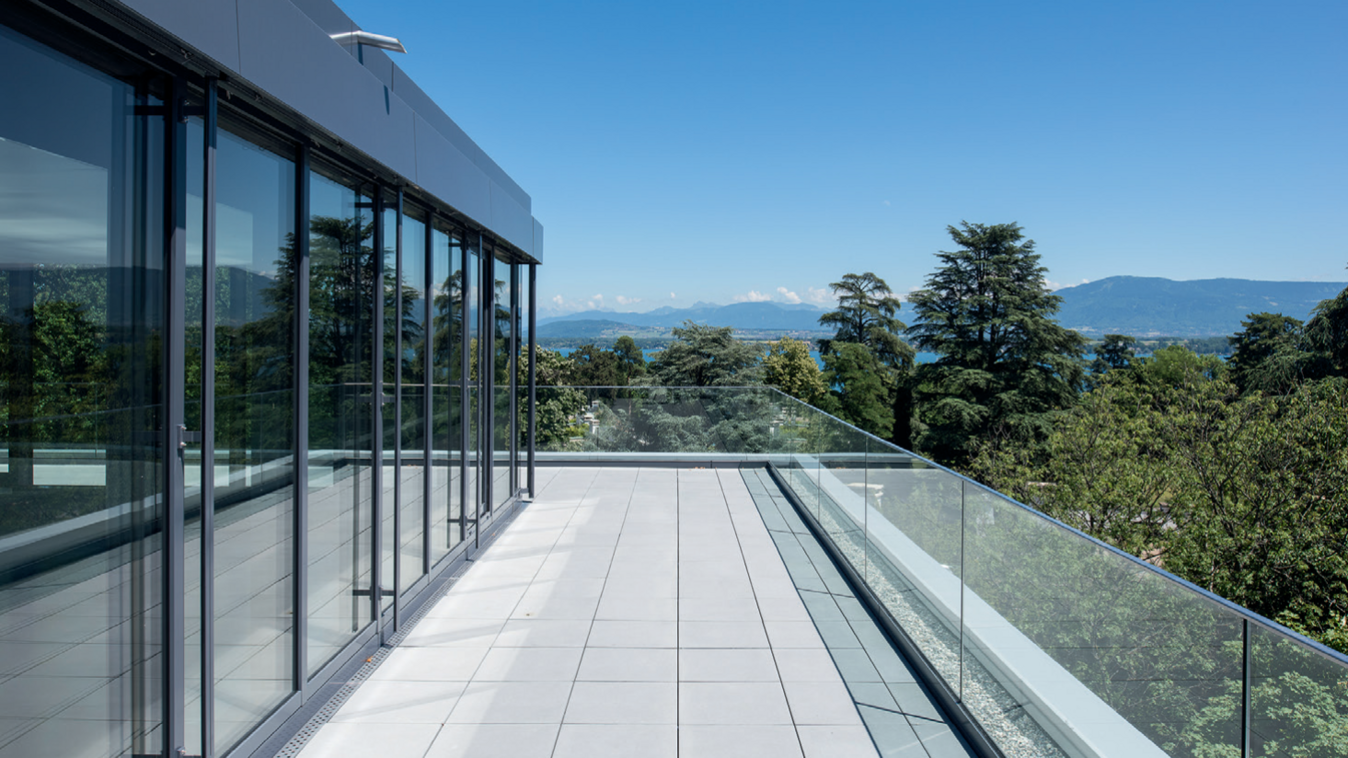


Modulis Business Park, Versoix
Short description
Versoix, an attractive town on the Léman with a population of 13,000, is planning to develop a new regional business centre while retaining its rural charm.
The project
Versoix can be reached via the "Route Suisse", via two SBB stations or with the CGN boats from the Swiss and French coastal towns. The Geneva public transport company also operates 11 bus stops in the town. The municipality of 13,000 inhabitants is located 10 km from the centre of Geneva and its international airport and has an environment that still consists mainly of wooded and agricultural areas through which the Versoix river flows. Its very favourable geographical location on Lake Geneva makes the town very attractive. The elected representatives plan to develop a new regional business centre and defend Versoix's chances on the economic chessboard while preserving the town's charm. Through its fund structure, Credit Suisse is the owner of this building with almost 11,500 m2 of office space and an indoor car park with 262 spaces arranged over two basement levels. The administrative areas are spread over four blocks, each with four floors above the ground floor, to which a penthouse set back from the façade is added. Each floor has an area of 2,071 m2 and the attic floor 1,144 m2. The plateaus, which can be divided up from 400 m2, give future tenants a great deal of freedom in terms of design and furnishings.
Services in detail
Once the architects had defined the template of the project, they worked on the appearance of the envelope, which is characterised by horizontality. Glazed verticals were positioned in order to recreate the original four blocks. In the search for fluidity and transparency, a dynamic façade was designed, softened by elegant facetted corners and vertical interruptions that favour a harmonious visual sequencing. The characteristic shape of Modulis allowed the development of a spacious interior courtyard, a nod to 19th century architecture. The project conveys an impression of lightness and openness, enhanced by the omnipresence of glass, which makes the structure of the building itself its support. The entrances are fitted with glazed canopies that give the building a pleasing solemnity. The building is punctuated and offers sunshine and a beautiful brightness at all times of the day. The sound insulation is excellent and the modular rooms allow for customised space definition.
Construction volume: SIA volume building: 59'979 m3 + SIA volume attic: 3'852 m3
