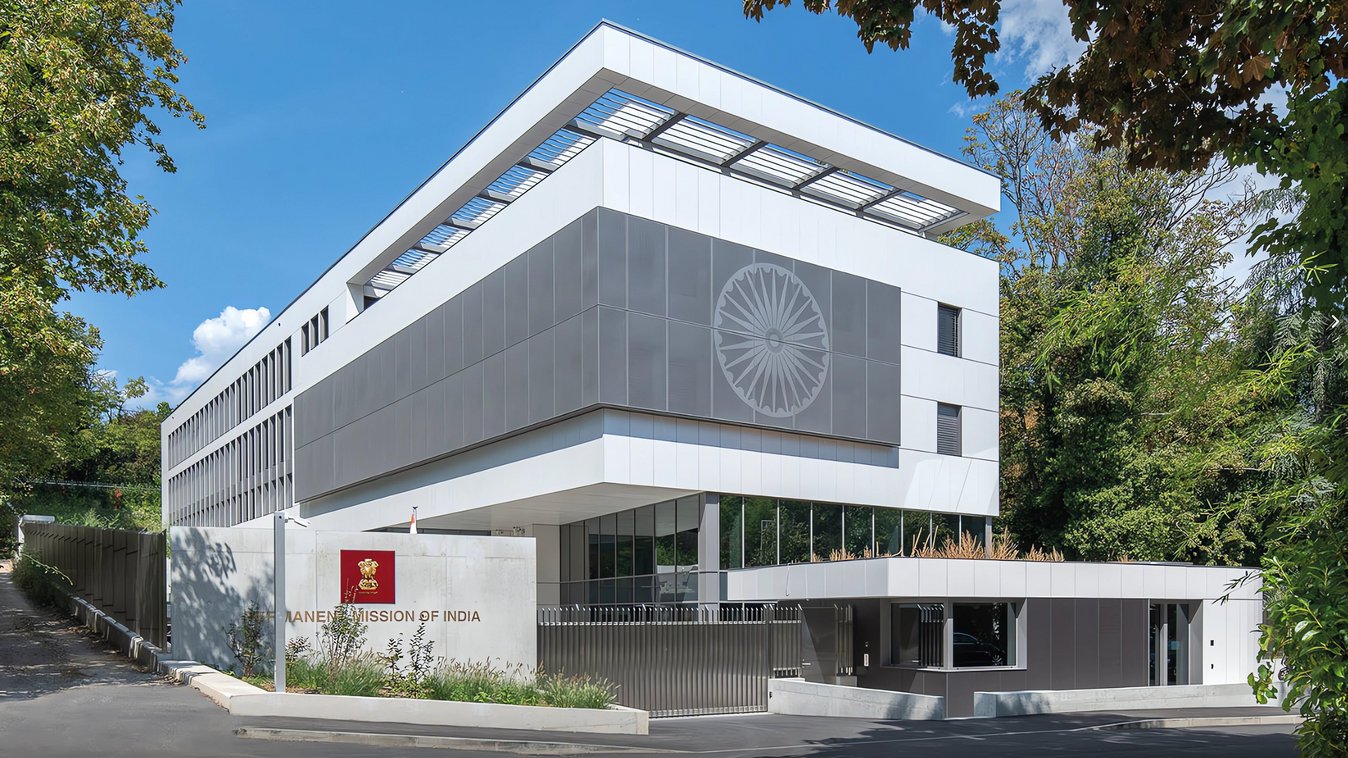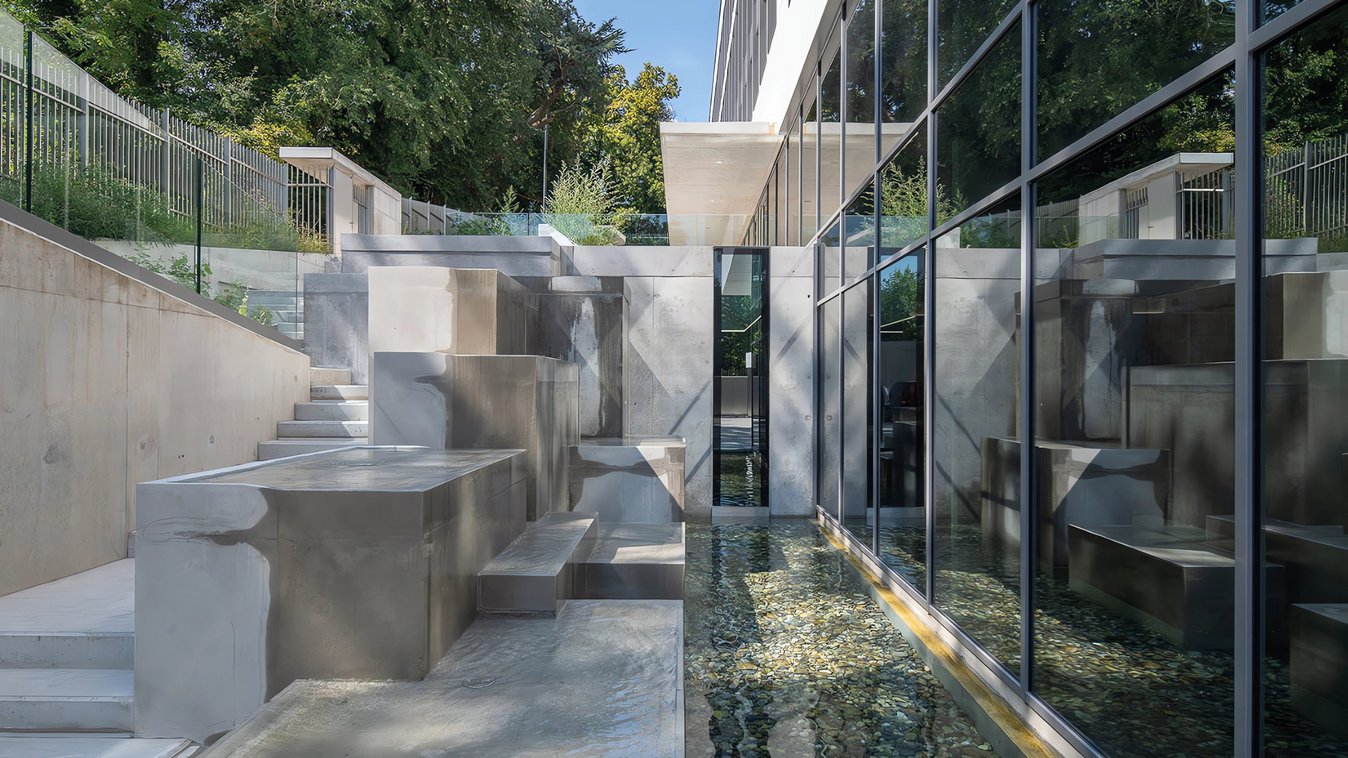

Mission Permanente de l’Inde
Short description
India passed the 1.4 billion mark last year, making it the most populous country in the world. The diplomatic mission in French-speaking Switzerland could therefore no longer make do with the cramped premises in the centre of Geneva. In 2009, the Indian authorities therefore acquired a vacant plot of land with a steep slope and plenty of greenery near the World Health Organisation.
The project
From 2020, construction work will begin there on the new Permanent Mission of India, consisting of a main building and a smaller building to the right of the entrance, which is connected to the neighbouring building and will house the Indian consulate.
The designers worked subtly, keeping in mind the importance of traditional Indian symbolism. On the gable end of the building, constant change is symbolised by the karma wheel with its 24 segments drawn into the perforated sheet masharabieh. On the south side, a waterfall flows along successive blocks from its "source" to a basin in the reception courtyard and is reminiscent of the Ganges. Areas for relaxation and yoga are also provided here.
Services in detail
The supporting structure - ceilings, columns, walls - is made of reinforced concrete. The main conference hall has two different load-bearing systems to absorb the vertical forces and bridge a span of approx. 16 metres. The entrance area has a cantilever with a maximum span of 5.5 metres. The ventilated façades are clad with a white composite material made of glass and porcelain. They are louvred in four modules of different sizes. The glazing of the base is slim and gives the building a large opening to the reception areas, while the glazing of the storeys, which recedes into the background, brings natural light into the offices. At the corner of the façade above the entrance to the building, a perforated sheet metal mashrabijeh screens the glazing and creates a relief effect in the envelope. On the attic floor, a recess prescribed by the development plan is spanned by a canopy that emphasises the volume boundaries and serves as a terrace roof.
Building volume: 26,036 m3
