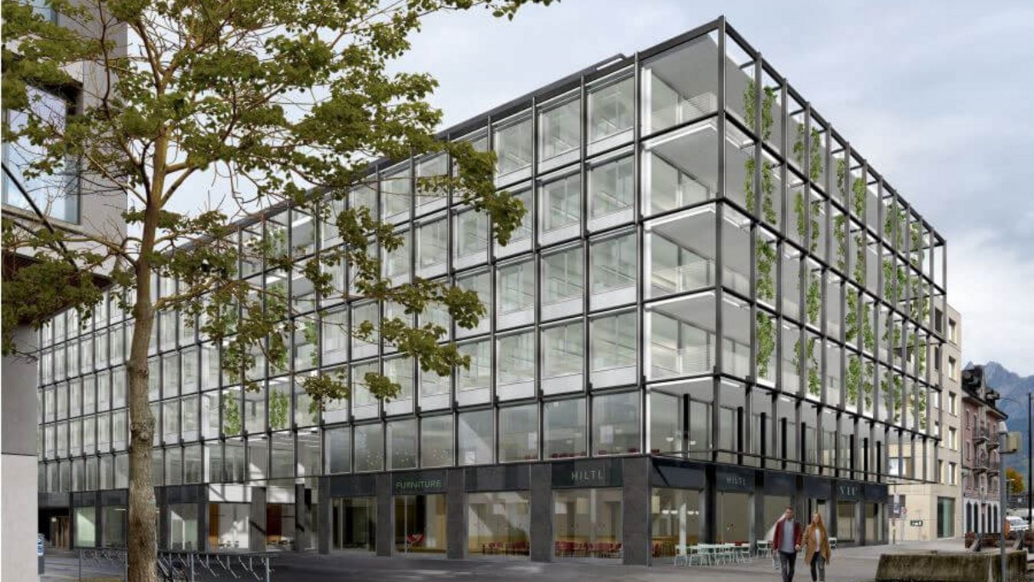
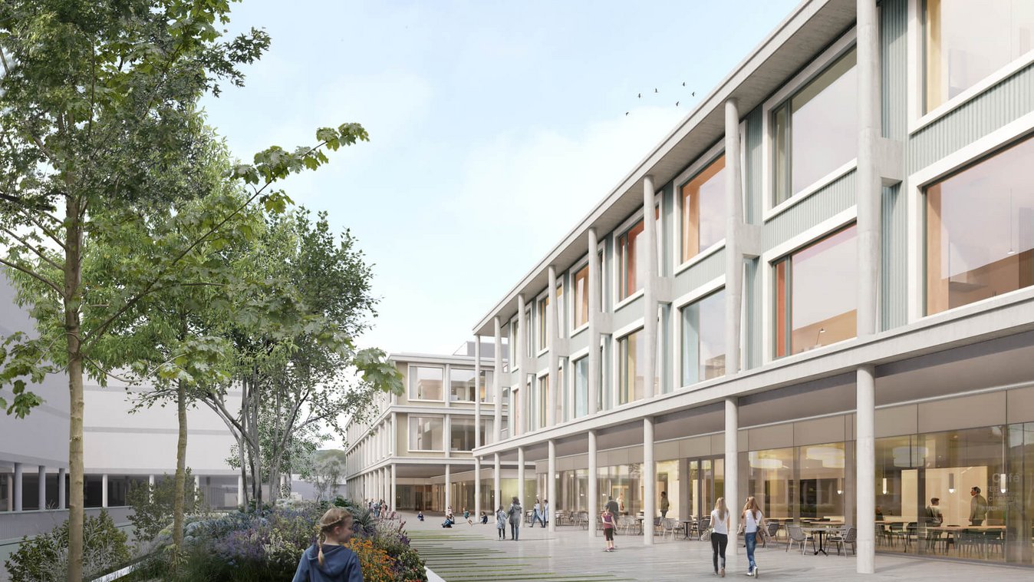
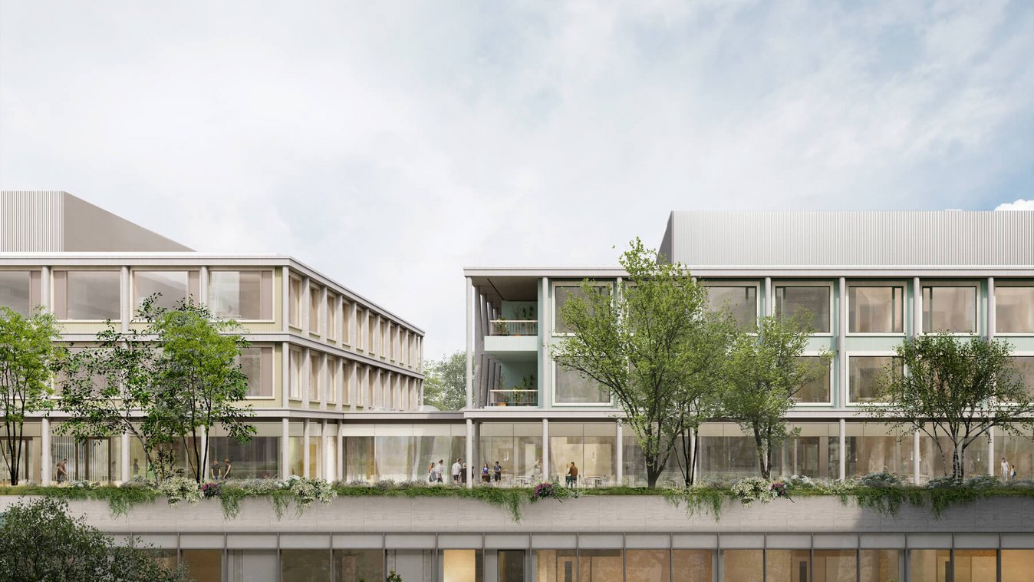
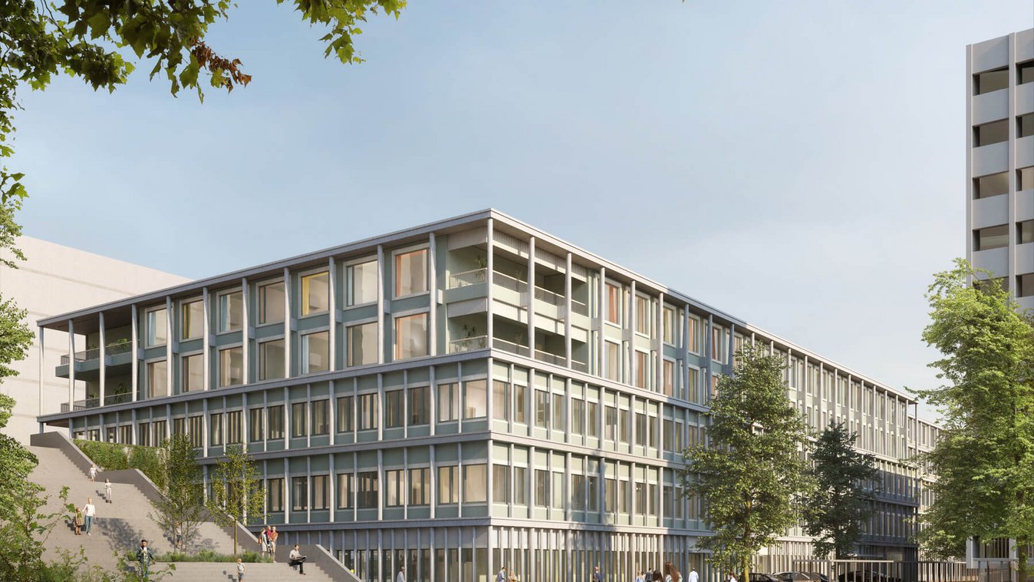
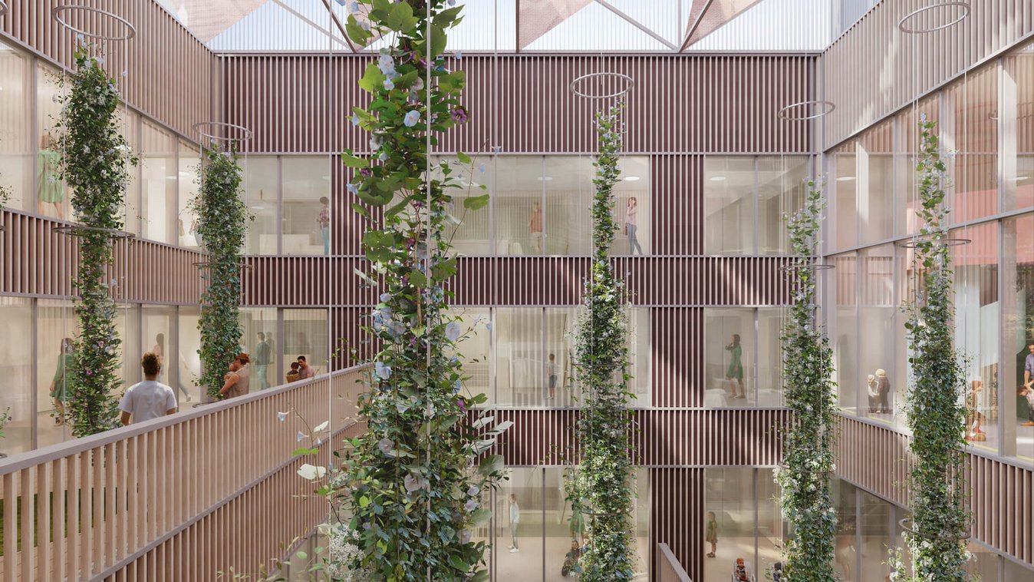
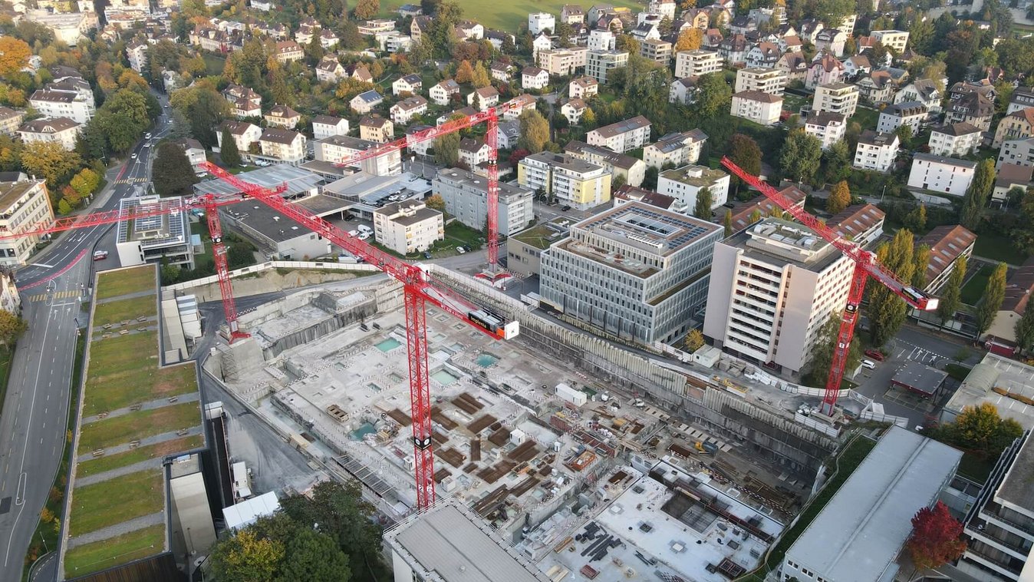
Luzerner Kantonsspital – Neubau Kinderspital/Frauenklinik
Short description
The new building will enable future-oriented further development of pediatric medicine (pediatrics and pediatric surgery) as well as obstetrics and gynecology at the highest level and is an important step for future health care in the whole of Central Switzerland.
The project
The new building will enable future-oriented further development of pediatric medicine (pediatrics and pediatric surgery) as well as obstetrics and gynecology at the highest level in the outpatient and inpatient areas. This will ensure optimal care for children and adolescents as well as women from the region in the long term.
A particular strength of the new building project is the future proximity of the Children's Hospital and the Women's Clinic. The current LUKS perinatal center is one of nine perinatal centers in Switzerland. It guarantees the best possible intensive medical treatment for premature and newborn babies as well as care for expectant mothers during a high-risk pregnancy or birth, thus ensuring the corresponding highly specialized care in Central Switzerland. The requirements for certification of perinatal centers have increased in recent years. For example, the spatial connection of the included areas will be a prerequisite for such recognition in the future. At LUKS, obstetrics and neonatology are currently located in the gynecological clinic and the neonatal intensive care unit in the children's hospital and are thus spatially separated from each other.
Services in detail
Implenia has been awarded the contract for the master builder work on the new Children's Hospital/Women's Clinic building at Lucerne Cantonal Hospital (LUKS) - another project in the design and construction of real estate for the healthcare sector, a strategic focus of Implenia's Buildings Division. Work on the CHF 40.8 million project began in August 2022 and will continue until mid-2024. The new building will enable future-oriented further development of pediatric medicine (pediatrics and pediatric surgery) as well as obstetrics and gynecology at the highest level and is an important step for future healthcare in the whole of central Switzerland.
Sustainability
Sustainable operation of the building is ensured by the Minergie-P-ECO building standard, an energy network with ground storage under the new building (270 ground probes) and a large-scale photovoltaic system on the roof. The project is planned and realized with the method BIM (Building Information Modeling).
Further information
Visualization: Ponnie Images



