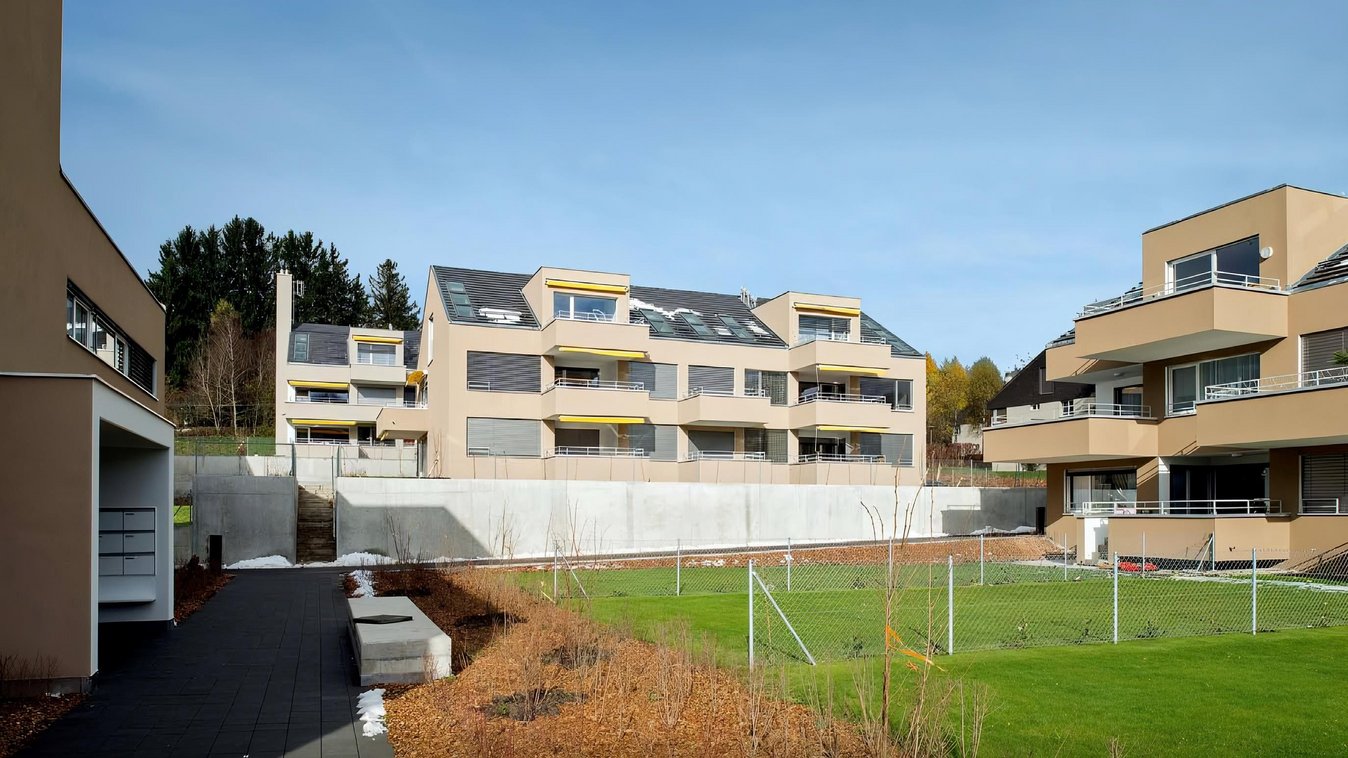
Les Grands Champs, Epalinges
Short description
At the exit of the municipality of Epalinges above Lausanne, there was a large field of 9,200 square meters bordered by a wooded hill, an avenue of trees and the Berner Strasse. A tennis hall and a former carpentry workshop were located there. To enhance this site, which was ideally located close to the city center and public transportation, the existing buildings on the site were demolished and a new neighborhood was created with a mixed program of apartment buildings and condominiums.
The project
The landscaping is an intrinsic part of the architectural design. The planners wanted to guarantee each resident a private area that is also open to the wooded hill. By creating eleven levels at different levels, the views of each individual could be shifted. There is never one opposite, but rather intersecting views between the different buildings.
Services in detail
The sloping site is divided into two parts, with five buildings for rental apartments uphill, close to Bernstrasse, and six buildings for owner-occupied apartments downhill. The entire quarter has identical architecture to ensure uniformity. A single entrance to the south provides access to the site. Vehicles drive directly into the underground car park via a ramp connecting the two residential plateaus, avoiding motorized traffic on the surface and favoring pedestrian zones. The site is crossed from east to west by several footpaths that connect the different plateaus and buildings of the neighborhood. From an architectural point of view, the buildings have clear lines with façade colors in shades of brown and beige. The northern façades are characterized by the fact that they are visually more closed with horizontal ribbon windows, while the southern façades are very open with large window fronts and widely projecting balconies. While the building volumes are the same for everyone, the interiors have the advantage of offering great flexibility. The composition allows the development of rental apartments, ranging from 6 to 2 rooms, within the same volume without changing the exterior line.
Building volume: 27'000m3



