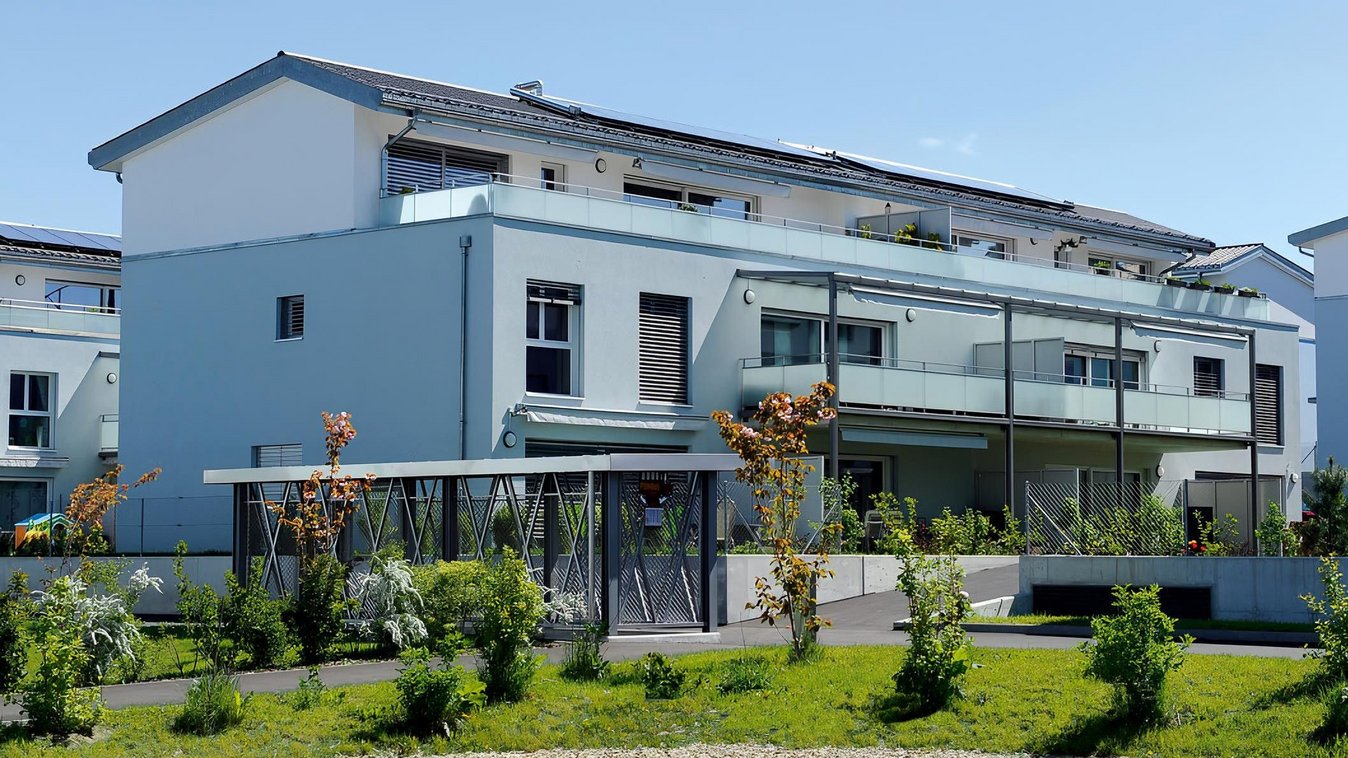
L'Epi d'Or, Cugy
Short description
The municipality of Cugy, just outside Lausanne, has seen a sharp increase in its population. During the period in which the "L'Épi d'Or" project was realized, the number of inhabitants rose from around 2,400 to 2,800.
The project
The project includes an underground platform that forms a common parking deck for all the adjacent buildings and villas. The development complies with the requirements of the neighbourhood plan and the chosen volumetry helps to minimize the impact of the buildings, which present themselves as a coherent whole with balanced development and non-development, while distinguishing different building typologies, in particular through the shape of the roofs, the presence or absence of parapets and covered balconies. The highest density is found downhill in connection with the urban part of the municipality, while the villas uphill are in contact with the rural surroundings. These distributional choices are accompanied by carefully calibrated outdoor spaces to emphasize nature and the space given to each building unit.
Services in detail
The 132 residential units, divided into 99 apartments, 15 terraced houses and 18 detached houses, blend discreetly into the landscape and are entirely dedicated to living. The complex also includes 185 indoor parking spaces as well as a heated swimming pool with fitness and sauna available to the residents of the neighborhood in an underground building lit by zenith days. The quarter corresponds to a homogeneous and structured concept on an urban planning and architectural level. The district's own facilities, such as playgrounds and parking zones, also have a uniform organization, while the technical standard of all buildings is also standardized and makes it possible to achieve the Minergie label.
