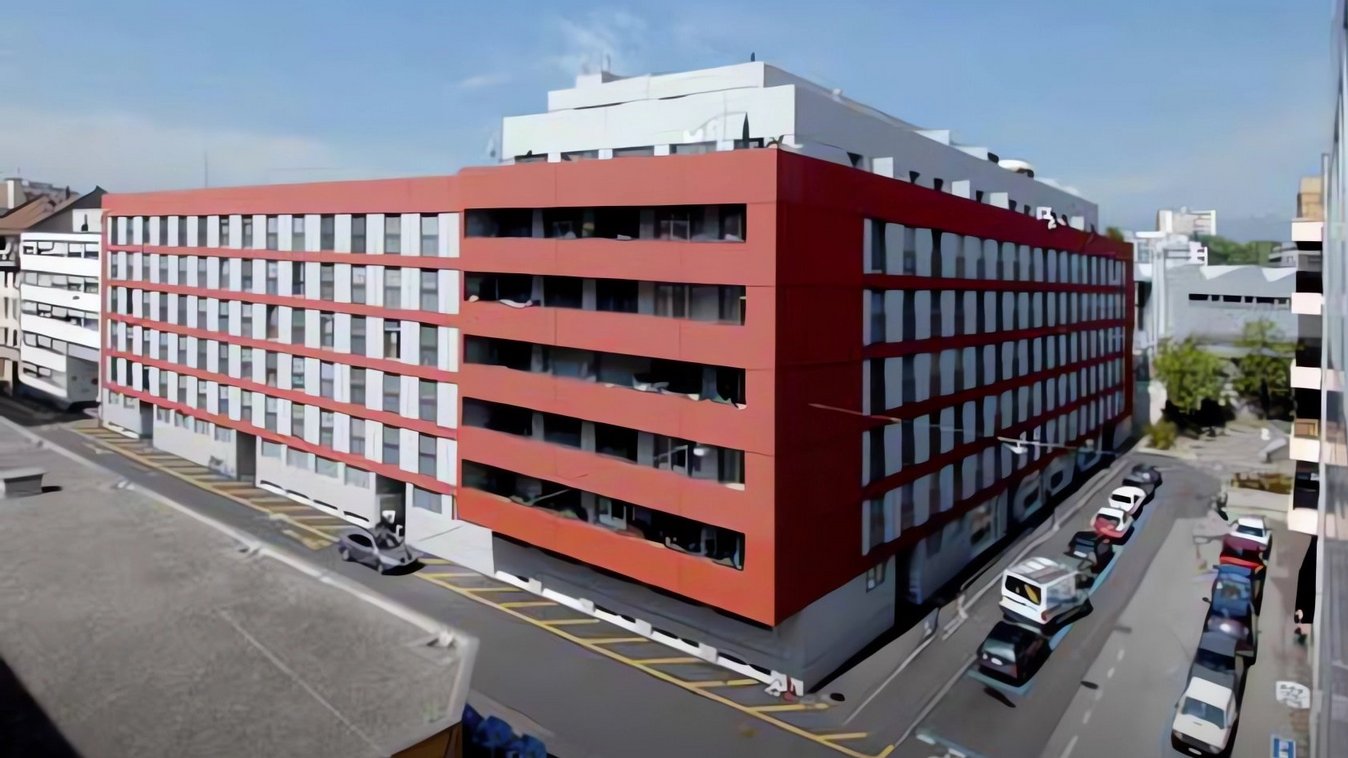
Le Train Bleu, Genève
Short description
The building was erected on a former industrial and commercial site of 3,487 square metres and contributes to the upgrading of the site by creating a residential complex. It thus makes a decisive contribution to the integration of the site into the local urban fabric, which is currently being restructured and developed.
The project
The architectural design of the building was strongly influenced by the local conditions and provides for a continuous flat typology. The bedrooms are located on the street side, while the living rooms face the inner courtyard for reasons of sunlight and noise protection. One exception is the corner of Rue Ferrier and Rue Rothschild, where all rooms face the lake.
Services in detail
The building located in the inner courtyard manages this part of the site spatially. Its shape, size and position delimit the space, but also open it up, creating an architectural relationship between the railway site and the main building. The small four-storey building houses the FHP student residence and offers six maisonette flats on the two upper floors, which are accessed via a bridge system at the rear of the building. The architectural choices made as part of the logical and rigorous considerations for the entire project continue the thoughts on typology and orientation. They also integrate the technical solutions that are essential for compliance with Minergie regulations, while being in line with the economic considerations required for strict adherence to the budget. The joint efforts of a multidisciplinary team from the outset resulted in high energy standards and efficient, economical and functional solutions.
Construction volume: 47,340 m3
