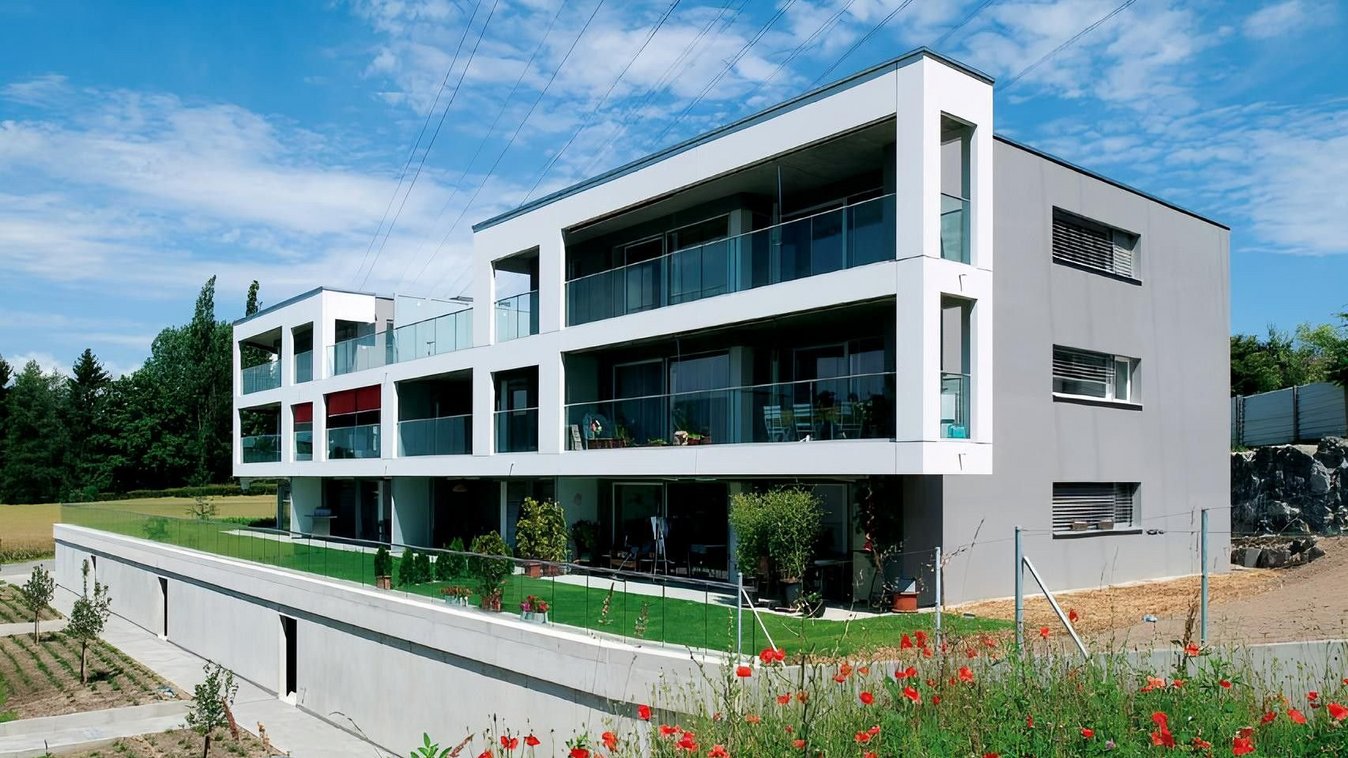
Le Pré-Du-Mont, Lausanne
Short description
With 42 condominiums, this project blends harmoniously into a pleasant environment that forms the transition between residential areas and a site area reserved for services and ancillary activities. The slope of the plot allows a dominant view to the south-west, ensuring good sun exposure and efficient natural lighting.
The project
The arrangement of the buildings follows the movements of the terrain and the three- or four-storey design makes it possible to achieve low heights so that all owners have the same open space. Two entrances lead to three underground garages, which are directly connected to each other by vertical circulation shafts. The buildings have prefabricated balcony loggias, a main structure made of reinforced concrete and internal partitions made mainly of gypsum bricks, with the interior finishes left to the buyers.
Services in detail
The buildings were erected on a 15,609m2 plot of land that is integrated into a master plan from 1980. They offer a total gross floor area of 6,109m2, a first floor area of 2,260m2 and a total SIA volume of 34,430 m3. The buildings have two basement levels and are equipped with civil defense rooms offering 132 sheltered spaces, while the underground car park provides 76 parking spaces.
Construction volume: 34,430m3
