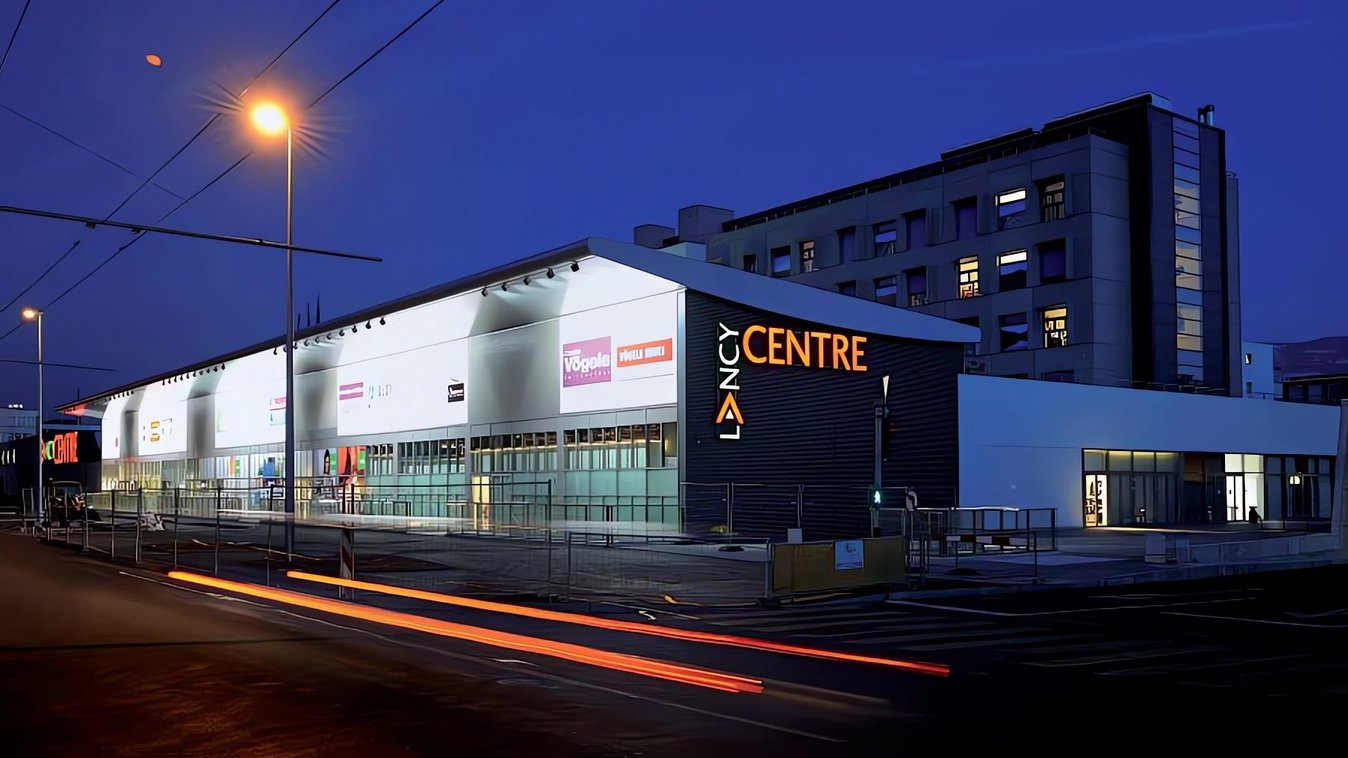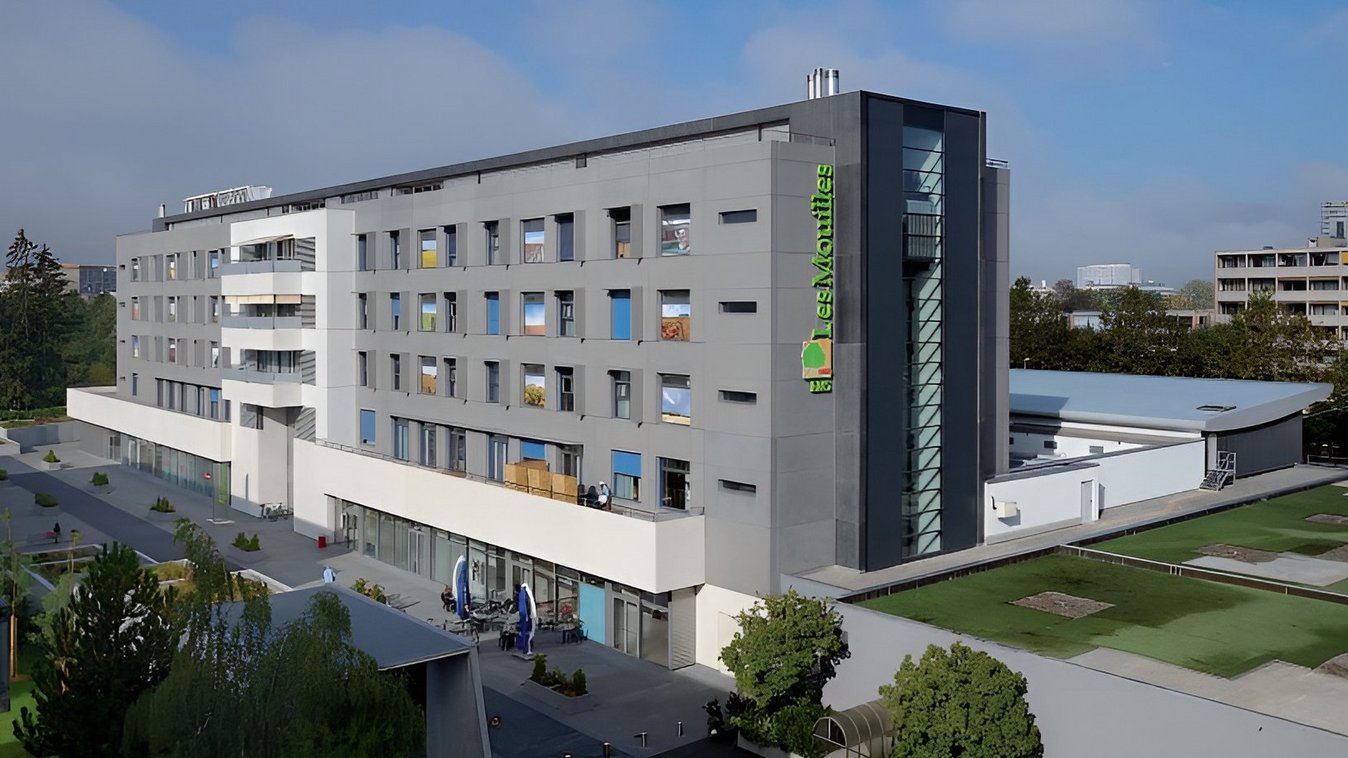

Lancy Les Mouilles II
Short description
Lancy-centre is an extension of a shopping centre built some twenty years ago on the edge of the Route de Chancy alongside two bank buildings that cover the Collège de Saussure.
The project
The tram stops in front of the building and the roof of the new building serves as a terrace for the neighbouring nursing home. Several prestigious brands are housed in this building, whose catchment area is estimated at around 60,000 people.
Although the two units of the project are based on different programmes and are clearly distinct from each other, they meet common criteria that place a high priority on quality requirements and materialisation and represent real added value for the buildings. The shopping centre has good quality metal façades, while the EMS is equipped with heavy, load-bearing sandwich panels around the entire perimeter of the building.
Services in detail
The total investment of CHF 55 million reflects the importance of the project, two thirds of which is divided between the extended shopping centre, while a nursing home takes up the rest of the volume, i.e. more than 30,000 m3 SIA. This dual-use project makes it possible to utilise the entire building rights on the 10,000 m2 plot. The buildings differ in size, with the nursing home having four floors above ground level and the shopping centre having a single commercial floor. The shopping centre has two basement levels, with the retail space on level -1 and the car park with 164 parking spaces on level -2. The care home also has 19 indoor parking spaces and 78 sheltered civil defence spaces are also part of the scheme. The connection with the existing shopping centre led to the reinforcement of the floor slab to allow access for 40-tonne lorries, as this passage is designed for a maximum load of 18 tonnes. The whole meets the precise standards associated with their respective uses for each of the two units in the project, so that the buildings meet the latest requirements, despite the mixed programme, which was an obvious difficulty for the designers and contractors. Particularly noteworthy are the very short deadlines set for the construction; 22 months for the shopping centre and 24 months for the nursing home.
Construction volume: SIA volume CC: 93,679 m3 + SIA volume EMS: 30,679 m3
