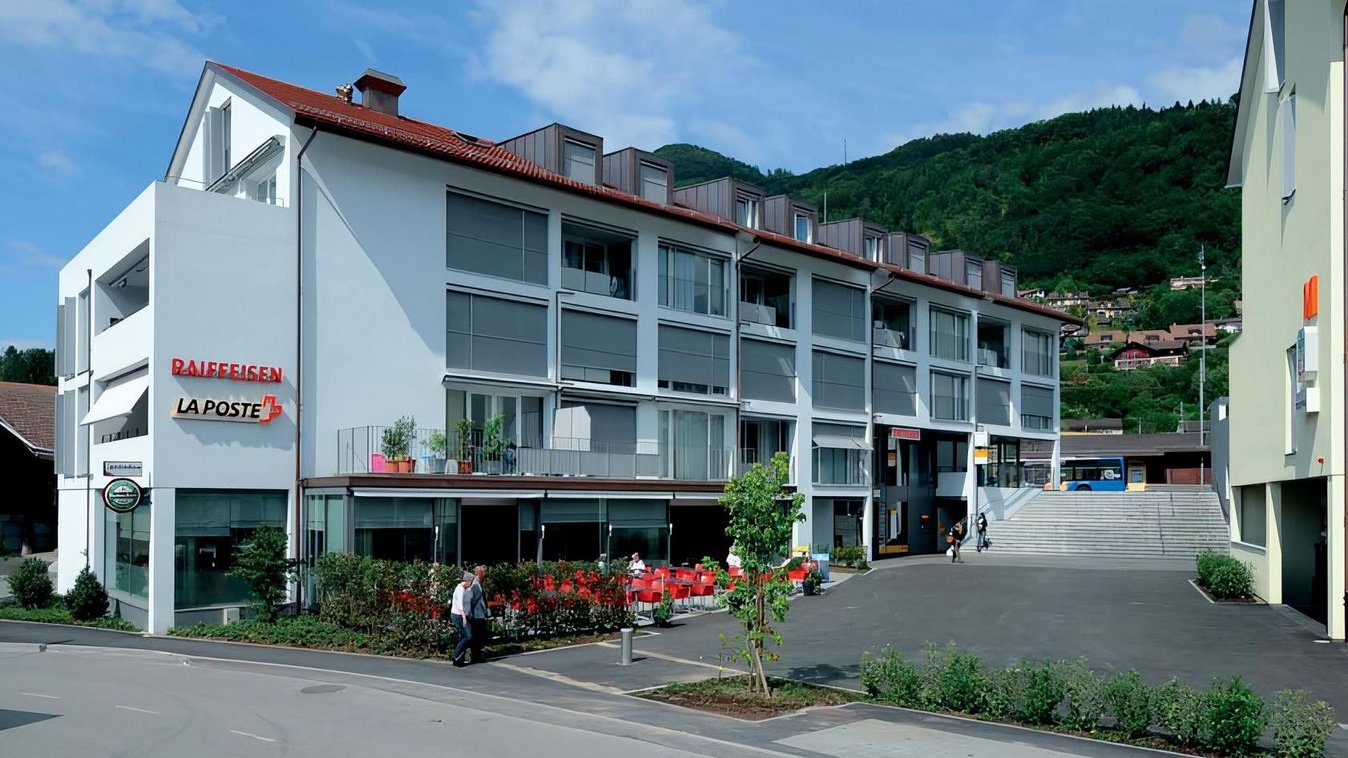
Ilot du Centre, Blonay VD
Short description
The restructuring of the center of the municipality of Blonay has been a priority goal of the municipal administration for many years. In order to achieve this goal, it has taken the necessary steps in parallel to master the land aspects and define the building rights.
The project
The realization of an important multifunctional complex in the heart of Blonay required solutions that combined the search for coherence and nuances while clearly differentiating the elements of the program, interpreted at the level of the village context. The architecture of the town hall expresses a strong unity, organized in three layers: the reception rooms on the first floor, the office floors and, on the last level, the municipal administration hall. The recess of the parapet and the sign poles emphasize the specific image of the building. The three residential buildings express themselves in a common way through plastered walls, flat tiled roofs and superimposed metalwork. In reality, however, they are very different from each other in terms of orientation, apartment typology, color tones and façade modeling. As the basement is located on a geological threshold, the construction required special waterproofing measures and, above all, a restructuring of the municipal sewage system under the village street.
Services in detail
A Migros store with 1,400m2 of retail space and the 1,630m2 of the community center are the main elements of a program that also includes a 120-seat restaurant, small stores and the branches of a bank and the post office, all of which are directly accessible from the public spaces. The program is adapted to the needs of the rental market for investors and includes sixteen 21/2-room apartments, twenty-one 31/2-room apartments, sixteen 41/2-room apartments, including nine duplex apartments, and one 51/2-room duplex apartment. The "Ilôt du Centre" development is well connected to public transport and the surrounding parking facilities and also has a communal garage with a total of 171 parking spaces, which are intended for apartments (85 spaces), stores and the community center (86 spaces). Public spaces, the village square and the station square were realized in consultation between the owner and the municipality with suitable property-related and technical precautions; in particular to enable the use of the basement of the station square (multi-storey parking lot) and the public use of the village square.
Construction volume: 59,940m3
