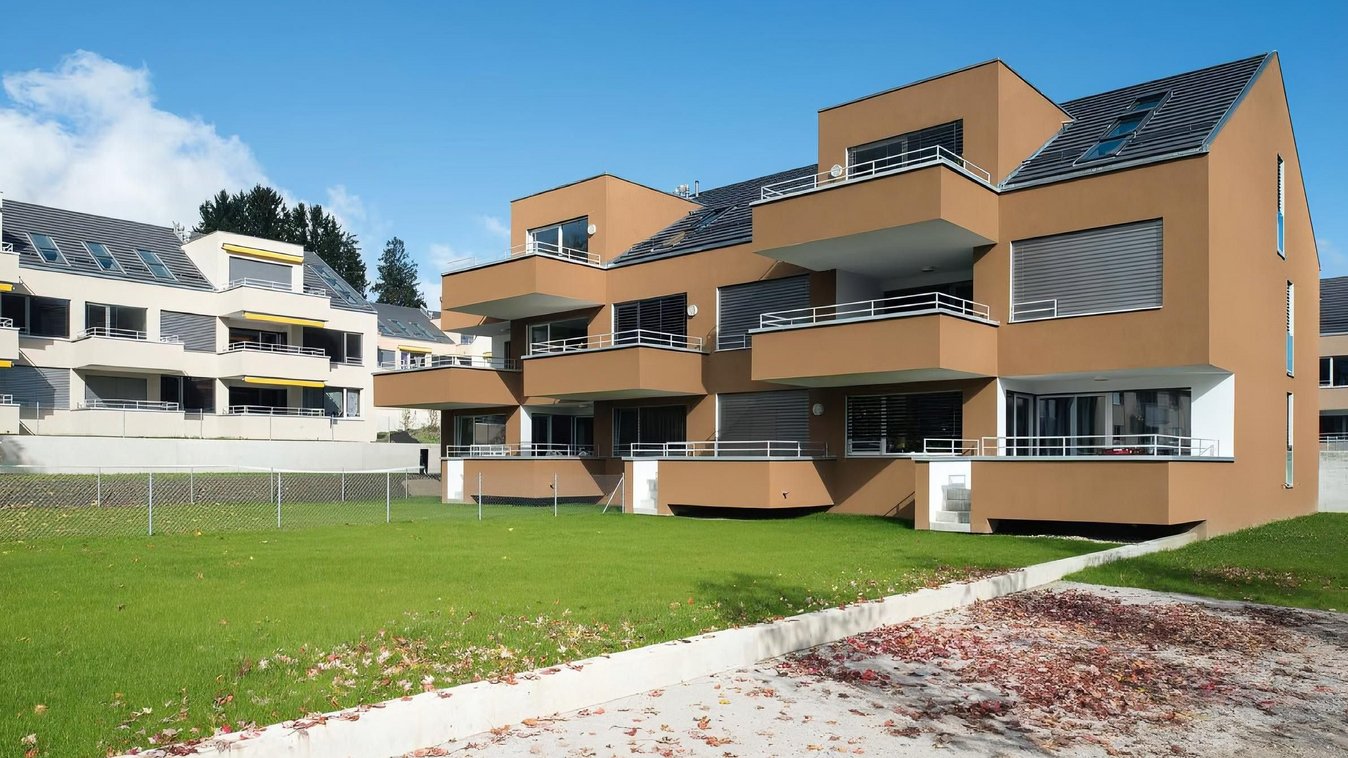
Grands-Champs, Epalinges
Short description
At the exit of the commune of Epalinges, on the heights of Lausanne, there was a large field of 9,200 square meters bordered by a wooded hill, an avenue of trees and the Bern road. Following the demolition of the tennis hall and an old carpentry workshop, this plot, ideally located close to public transport, will be enhanced by the construction of a mixed neighborhood of 11 residential buildings in a binding regulatory framework.
The project
The landscaping is an essential part of the architectural project. The planners wanted to guarantee everyone a private area that was also open to the wooded hillside. By creating eleven levels at different levels, the views of each individual could be shifted. There is never one opposite, but rather intersecting views between the different buildings. The site is surrounded by greenery, whether on the wooded hill to the south or by the green noise barrier hill to the north. The transverse pedestrian axes are always lower than the various plateaus of the buildings, minimizing the visual impact of traffic flows. In order to connect the various buildings and give the whole an architectural coherence, small squares, playgrounds, lawns and paths were created on the various levels, which are connected by small staircases.
Services in detail
The buildings are positioned on independent plateaus that make it possible to deal with the slope of the site and provide each building with its own base. At the upper end, near Berner Strasse, are the five buildings intended for rental, and below them are the six buildings intended for sale as condominiums. The buildings are staggered in plan and level to maximize visual open spaces. The volumes are designed to make maximum use of the regulations while retaining the aspect of a worked mass. The large balconies are integrated into this interplay of volumes to reinforce the appearance. The entire district has an identical architecture to ensure uniformity. A single entrance to the south provides access to the property. Vehicles access the underground garage directly via a ramp that connects the two residential plateaus. This avoids any motorized traffic on the surface and prioritizes pedestrian zones. The site is crossed from east to west by several footpaths linking the various plateaus and buildings in the district.
Construction volume: 27,600m3
