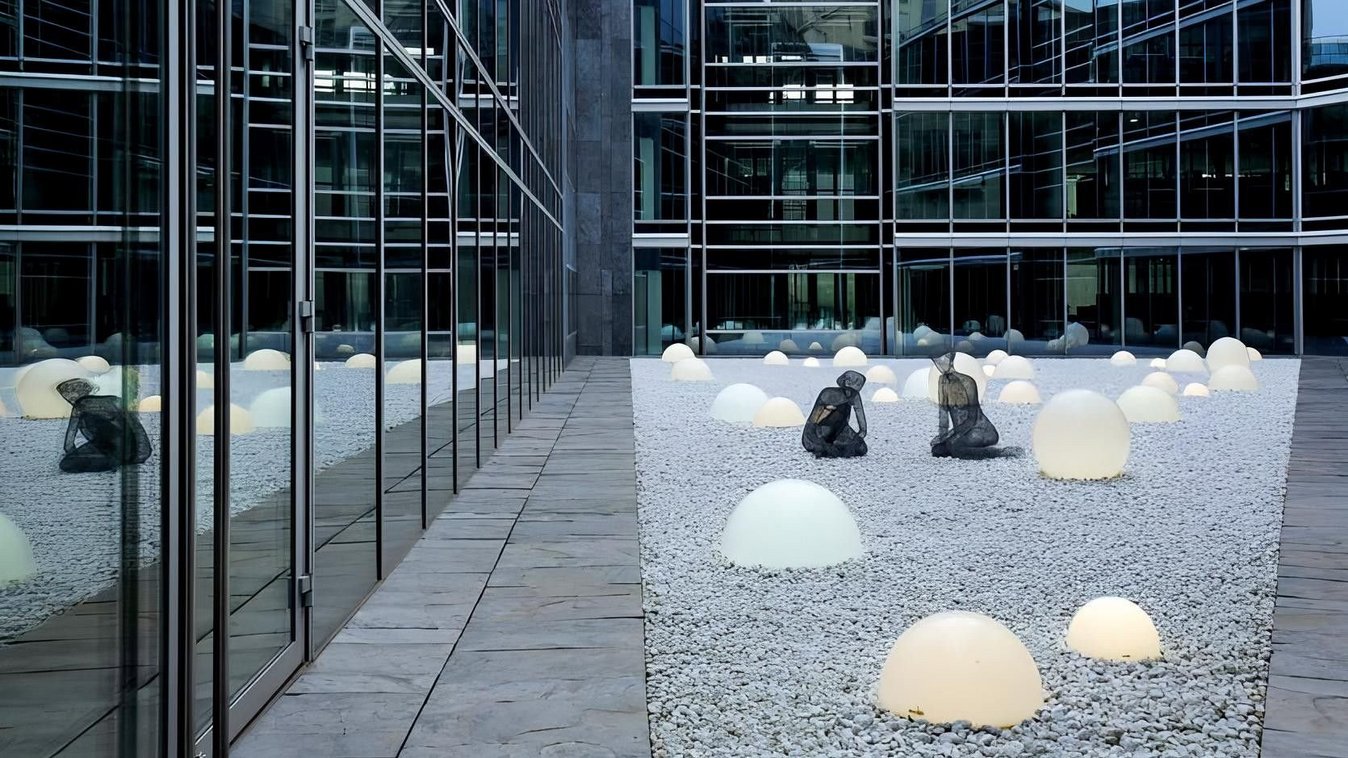
Generali, Nyon
Short description
The headquarters of the Generali insurance group in western Switzerland occupies a 4,921 m2 plot of land included in the "Perdtemps-St-Jean" district plan in Nyon. It is adjacent to the SBB site, i.e. in the immediate vicinity of the railroad station.
The project
The building is arranged around a large mineral courtyard and extends over six storeys. The two additional levels facing the lake correspond to the template of the neighborhood plan. The entire building is transparent and offers plenty of natural light. The latter is controlled by blinds that are automatically controlled depending on the angle of incidence of the sun and create a pleasant atmosphere in all rooms, regardless of their orientation. The vertical circulation routes are also bright and light: elevators and staircases are fully glazed and provide a view of the outside. The impressive video conference room on the top floor also offers a panoramic view of the old town, the castle, the lake and the Asse forest.
The restaurant is a multi-purpose room with a generous volume, whose glass façade leads onto a terrace with huge bamboo. The central courtyard provides light right into the heart of the building. Its mineral treatment, which breaks with the vegetal environment, gives it great freedom of use. The structural options meet the desire to promote easy communication between departments and an interactive and dynamic working atmosphere at all times. As the client largely followed his suggestions, the architect endeavored to put together an interior that was adapted to the objectives of the program and the nature of the building. Particular attention was paid to work ergonomics. In addition, the solid wood furniture in the communal areas has a clear design and fits naturally into the spacious and airy rooms. The representative function is therefore not neglected, neither outside nor inside.
Services in detail
Until now, the various units in western Switzerland were scattered between Geneva and Lausanne. The program developed in Nyon makes it possible to bring together around 520 employees in modern, comfortable and functional workspaces. The workspaces comply with the latest developments, both in terms of design and layout and in terms of energy efficiency, climate management and natural light. In addition to the workstations and the various meeting and reception rooms, the building offers a nursery, a gym and two cafeterias on each level, one of which is reserved for smokers. The offices can be used both sitting and standing, and all spaces can be flexibly arranged, totaling 26,000m2. To respect the company's philosophy of promoting soft mobility by offering tickets to its employees, the program limits the capacity of the underground car park to 170 vehicles.
Construction volume: 91,500m3
