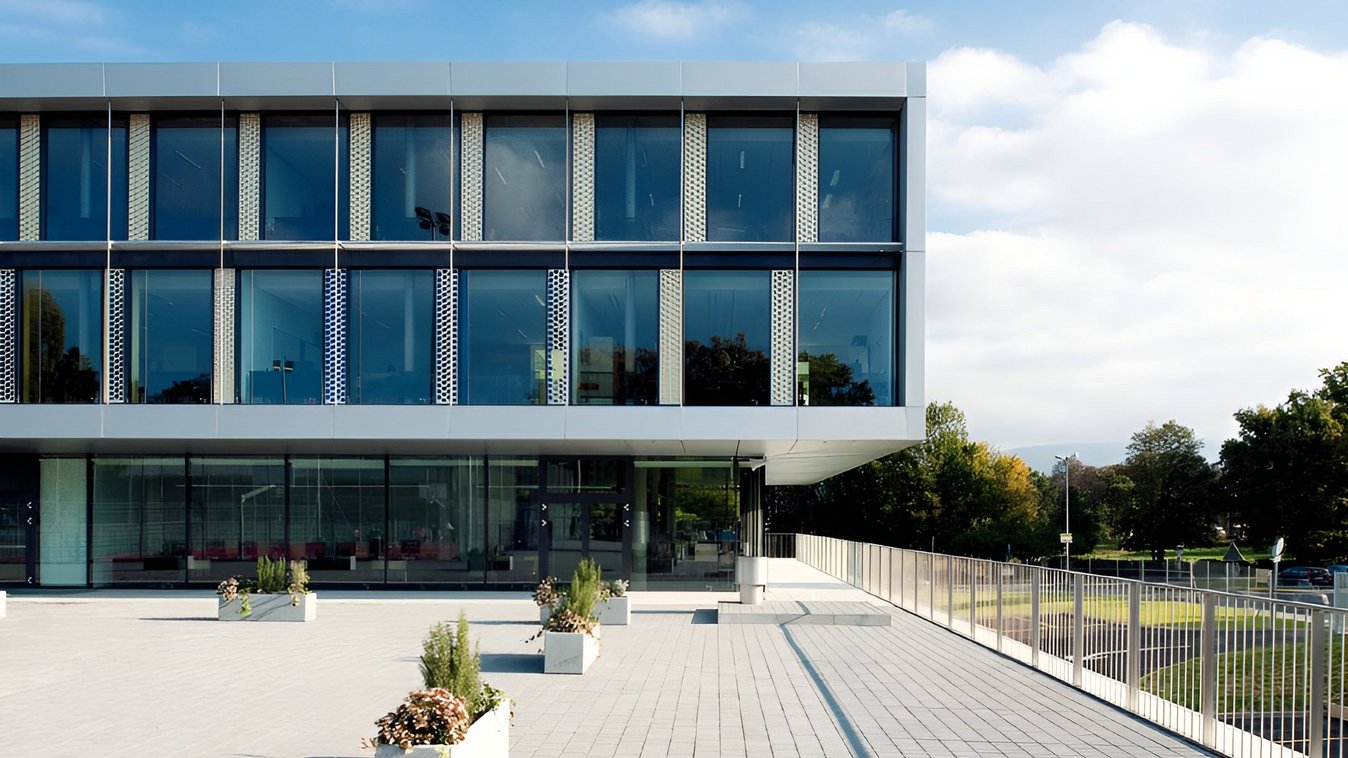
Extension du Campus des Nations
Short description
The new building was erected on an 18,993 square metre site, the school's existing location in the municipality of Grand-Saconnex. It complements the school built in 2004-2005, which already occupied 3,500 square metres and was the result of an architectural competition won by CCHE Architecture et Design SA in Lausanne.
The project
The new building follows on from the structures built in 2005 and is the result of the new specific needs described in the programme, to which it responds appropriately. It continues the layering of the original building, which consists of three elements: a semi-subterranean mineral base (floors 0, 1 and 2) housing the service and sports centre; a transparent mezzanine floor representing the very open living spaces on floor 3, which are intended to correspond in particular to the educational vision of the school; two crowning levels (floors 4 and 5) which, like the others, echo the modem nature of the originally built facades. The entire complex was built on a poor quality site, which required the use of sophisticated foundation techniques. The facades are perfectly calibrated and help to minimise the mass effect that such a five-storey, elongated building could create.
Services in detail
The functional requirements that were ensured in the original planning are fulfilled in the same way in the newly created extension: The distribution of interior spaces, circulation routes and common living areas are carefully adopted and plenty of natural light is provided, adhering to the principles established less than ten years earlier. Walls made of exposed concrete or painted with emulsion paint, suspended ceilings made of metal and plaster, resins as flooring, which were already originally selected, are adopted here and ensure both a calm atmosphere and the expression of carefully continued constructive and design quality. Outside, a 540 m2 sports field will be added and, in addition to the existing areas, a car park will be created on the west side of the sports hall especially for the minibuses that transport the pupils.
Building volume: 37,931 m3
