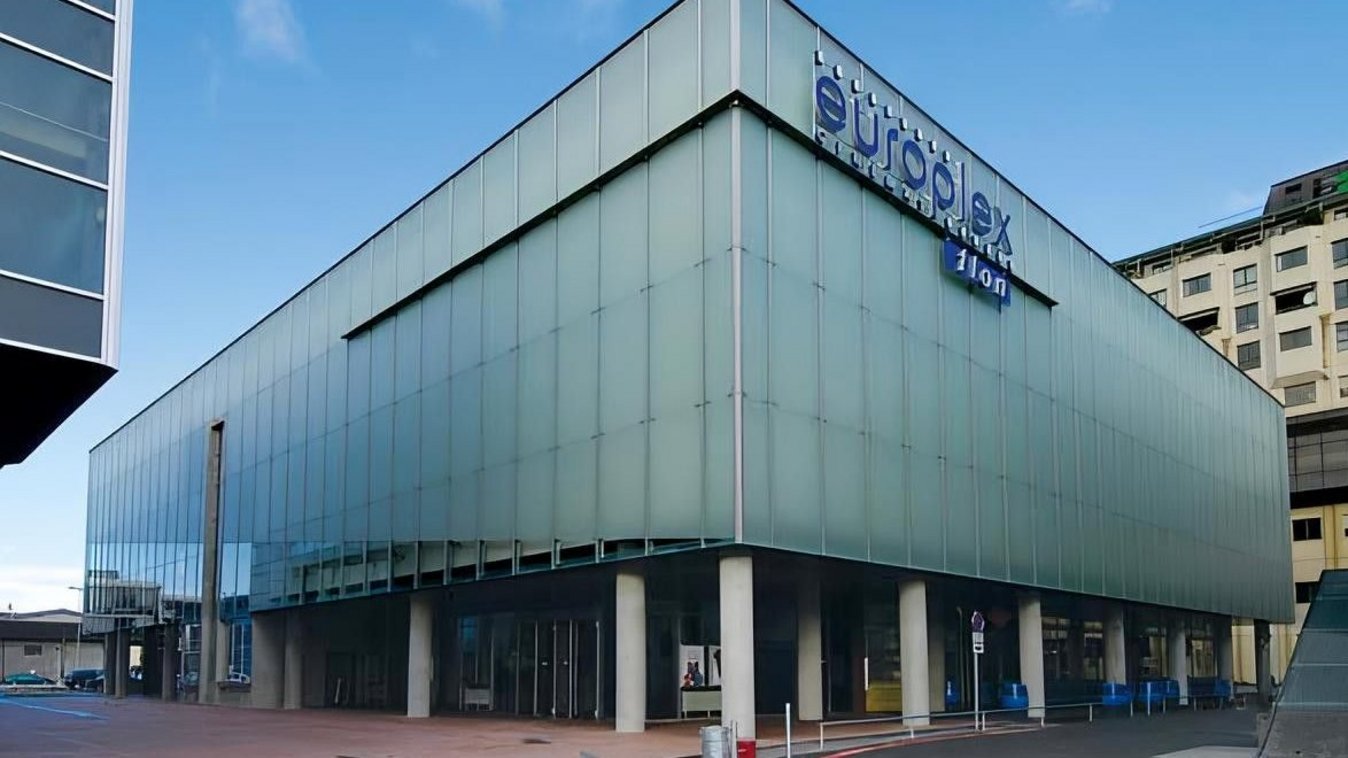
Europlex Cinémas Flon, Lausanne
Short description
The new Multisaal complex in the city of Lausanne contributes to the long-awaited redevelopment of the Flon Valley in the heart of the city, where the old freight station and the Port-Franc are located. The new building will be erected parallel to the "Les Colonnades" building, which has a similar architecture but serves different purposes. The two buildings are adjacent to the new underground public parking garage and form the other end of a neighborhood in transition, below the recently created Place de l'Europe.
The project
Four rooms, two small and two medium-sized, are located on the lower floors. Their entrance/foyer is located on level -2, while the upper halls (one large and two medium-sized) are located on level +1. The reinforced concrete shell also forms the main structure of the building, which rests on a network of bored piles supported on the molasse roof, which is drawn into the depths by the profile of the Vallée du Flon. The internal structure consists mainly of point beams surmounted by a metal framework supporting a mixed sheet metal and concrete roof.
Services in detail
This dynamic was made possible by the adoption of an extension plan in 1999, which respects the historical aspect of urban development in this area by resuming the orthogonal lines and the general proportions, while allowing the most architecturally interesting buildings to be preserved. The building has 52,000m3 of built volume, distributed over six floors, three underground and two above ground, as well as a first floor. This configuration makes it possible to accommodate seven cinemas with 190 to 482 seats and a total of 1,952 seats. On the first floor, the program also includes 900m2 of divisible commercial space, forming a counterpart to the neighbouring building, whose general aesthetics and design echo the main themes of the multi-screen cinema building.
Building volume: 52'000m3



