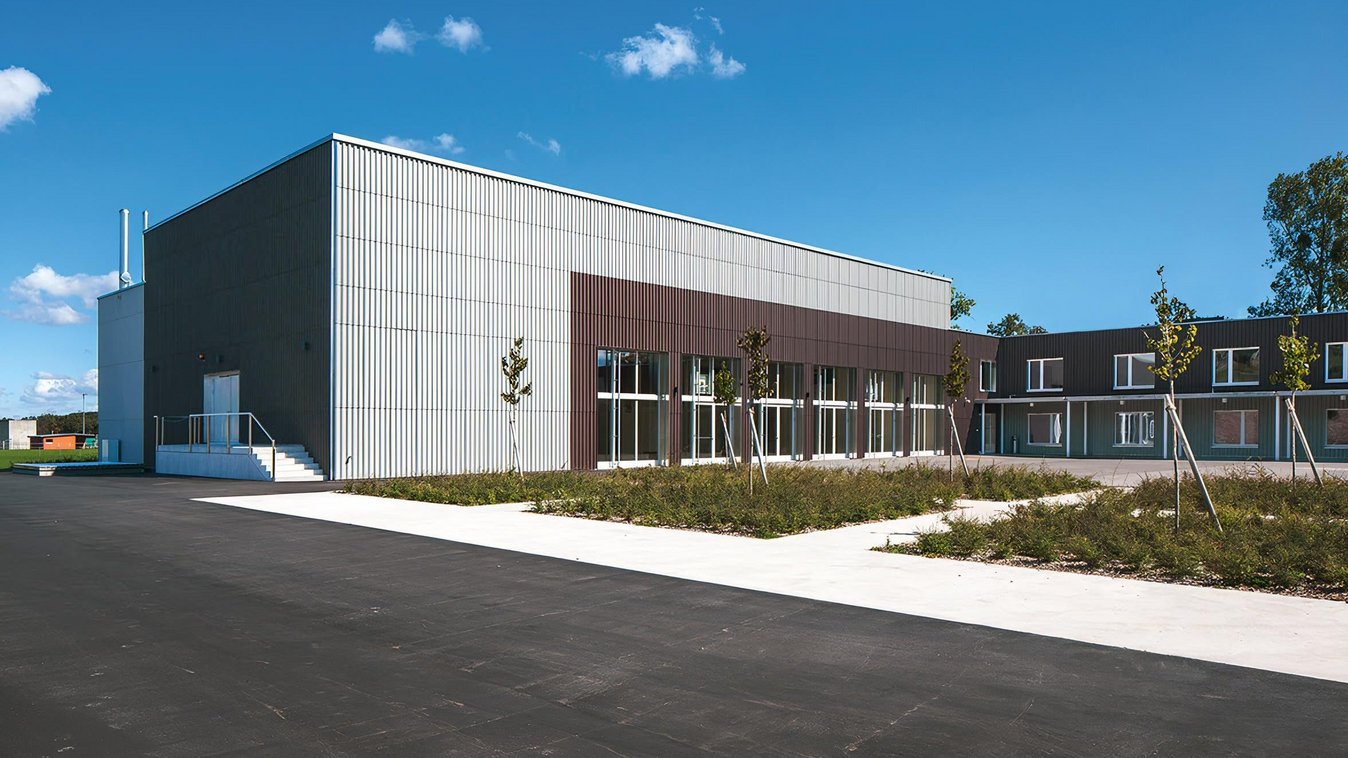
En Pontet - Center scolaire et crèche, Echichens
Short description
In the spring of 2006, the planned merger of the four municipalities of Colombier, Echichens, Monnaz and St. Saphorin-sur-Morges led to the formation of a working group to replace three outdated classrooms in Colombier and to the idea of a new school building involving the CVER, Centre de Vie Enfantine Régional "L'arche de Noé", reserved for children aged 3 months to 4 years and attached to the UAPE, Unité d'Accueil Pour Ecoliers, for schoolchildren aged 4 to 12 years.
The project
The community's program includes an elementary school with six classes, which has already been designed with the option of adding an extra storey, a sports hall, a stage, rooms for the soccer club and a janitor's apartment. This school center offers a place of learning for the children, but also space for club life. Noah's Ark accommodates pre-school and extracurricular children from infants in the nursery to schoolchildren in the UAPE. The two merged facilities benefit from social as well as spatial and technical synergies.
Services in detail
Although the initial brief was for two buildings, it quickly became apparent that combining the different functions would bring many advantages. The concept of an S-shaped building, divided into three wings but connected by the covered inner courtyard, not only provides the necessary uniformity, but also creates two separate large outdoor areas, namely the schoolyard and the kindergarten garden. Through a simple architectural expression, the school center attempts to integrate itself into the rural context. The decision to use a two-tone façade of corrugated Eternit in dark brown and grey provides the opportunity to reduce the scale of the building while offering an ornamental quality.
Viewed from the outside, the building appears restrained and uniform. Inside, the two functions of school and daycare center are expressed through a tailored space and a distinct color scheme. The school consists of two wings, which house the classrooms, changing rooms and cafeteria of the soccer club as well as the janitor's apartment on the one hand and the sports hall with stage on the other. The materialization is deliberately kept neutral and is treated as a "white box" on the side of the gymnasium, in contrast to the "black box" of the theater stage. The classrooms are bright and flooded with light, the corridors are white and are broken up by a few red accents on the doors.
Building volume: 19,932m3.
