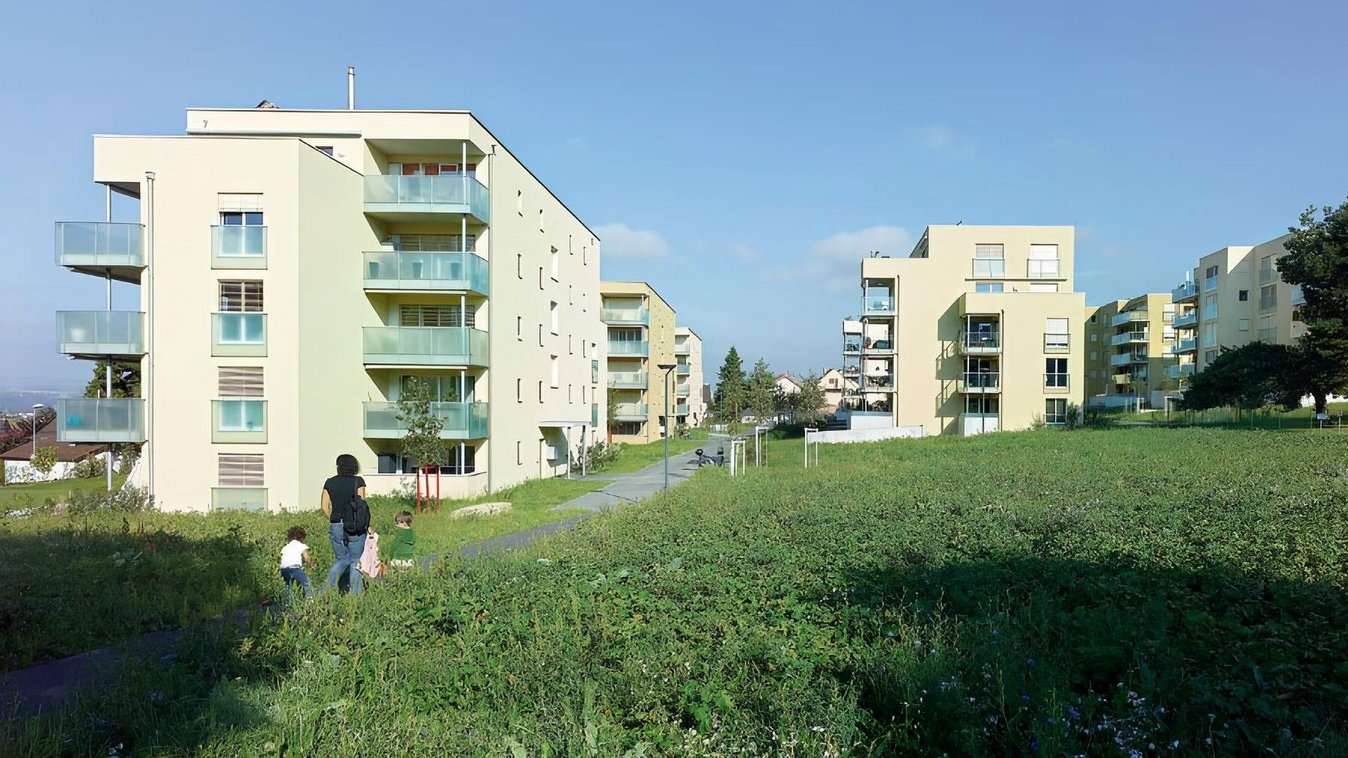
En Belle-Vue, Renens VD
Short description
The staggered arrangement of the buildings allows optimum views from the apartments.
The project
Almost all apartments have at least one generously sized balcony, with large terraces in the penthouses. The choice of floor plans also makes it possible to preserve the communal outdoor areas as far as possible as an extension of the existing green spaces. Constructed according to proven standard principles, the buildings have an elegant volumetry characterized by numerous steps, which not only ensure the views and privacy of the balconies, but also contribute significantly to breaking up the mass effect created by the buildings. The entrances to the buildings are carefully protected in order to reduce car traffic between the individual buildings as much as possible.
Services in detail
The result is a quarter with 80 3- to 5-room apartments, almost all of which are triple-aspect and have common rooms for the co-owners as well as an indoor swimming pool. The ensemble is complemented by a parking garage with 121 parking spaces. The complex comprises 12,360m2 of gross floor area in an SIA volume of 59,630m3, which extends over four floors plus first floor and two basement floors. The programmatic requirements also include the Minergie label.
Building volume: 59,630m3
