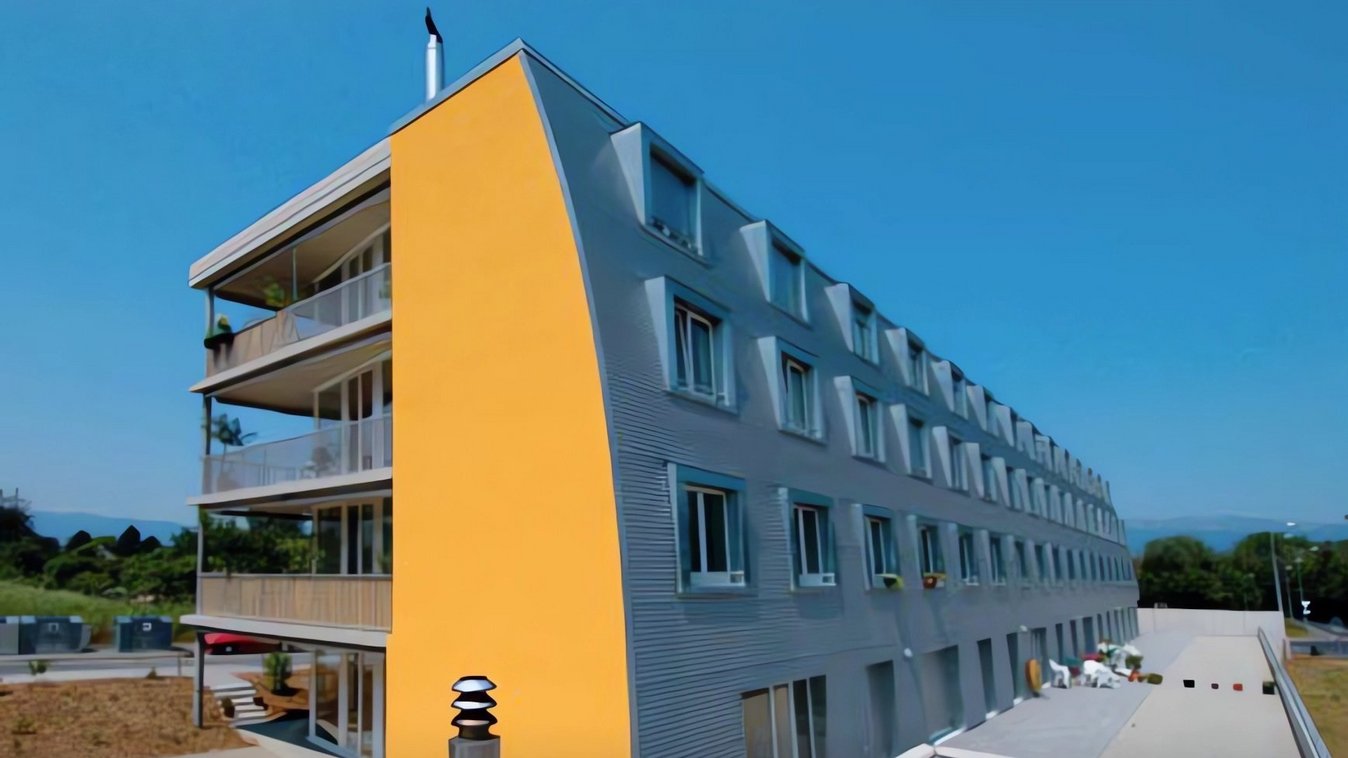
Coopérative INTI
Short description
The 19 flats and the underground car park with 22 parking spaces defined in the programme are located on a plot of 2,311 square metres with a total volume of 12,145 cubic metres SIA. The plot is located in the municipality of Confignon and is part of a neighbourhood plan that was developed in the 1990s.
The project
The building occupies the entire permitted floor area and extends over a shallow depth, following the strip-shaped layout dictated by the local conditions. To the north, it adjoins a roundabout that provides access to the neighbourhood. To the south, it opens up by "turning round" the flats on this side. The north-east façade is curved towards the neighbouring property so that the building can comply with the legal boundary distances, but the ground floor is approx. 1.80 meters wider than the upper floors. The ground floor follows the same principle, with an 8-room flat for senior citizens under the auspices of Pro Senectute in the northern section. To the south, the common room opens onto the garden, while the centre with three 3-room flats leads onto the spacious terrace on the roof of the underground car park.
Services in detail
Opposite the main entrance are the communal areas such as the laundry room, bicycle and pram room. There is a terrace on the roof, which takes up part of the available space, while the rest is reserved for storage rooms and a photovoltaic system. The general fit-out standard complies with current standards for this type of housing and takes into account the size of the flats when distributing the separate bathrooms and toilets. The construction consists of a main structure of reinforced concrete and facades of masonry with perimeter insulation and rustic plaster. In the curved areas, sheet metal cladding protects this shell, which is crowned by a flat green roof. Particular attention was paid to the plant species and the distribution of the planting. These elements complement the design of the terrace, which extends the communal space outwards and houses a bread oven. The access ramp to the basement refers to the two terraced houses and serves as a shared entrance.
Building volume: 12,145 m3
