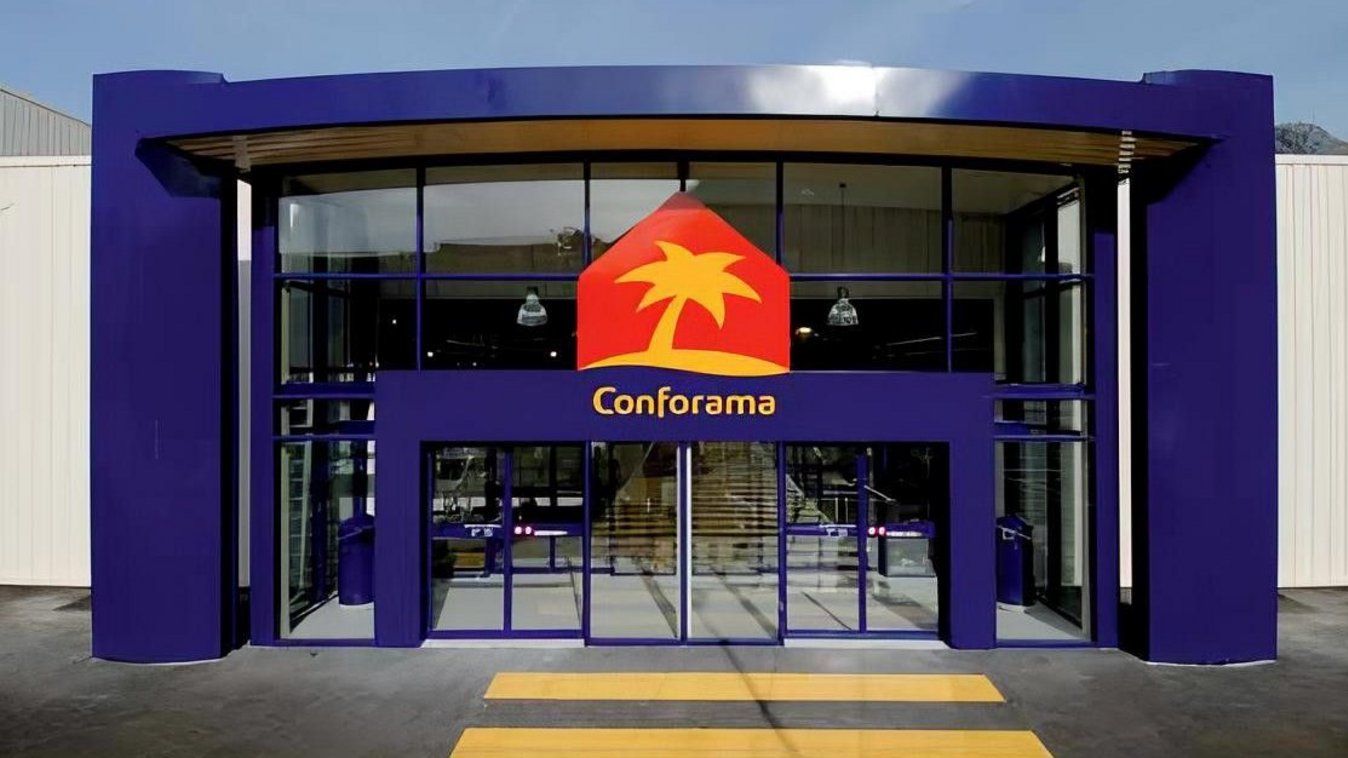
Conforama, Villeneuve
Short description
The building is located in the industrial zone of Villeneuve and is part of the "Pré-neuf II" district plan, which was legalized in 2005. Its location in an industrial and commercial development area, at the mouth of the Rhône valley and in the immediate vicinity of the highway access, represents a strategic option of the first order.
The project
The local conditions meant that the buildings were founded on a network of piles drilled and poured on site. The project, which consists of two adjoining building volumes developed on one and two levels respectively, also includes an outdoor area designed for maneuvering and deliveries by trucks docking at four quays with adjustable ramps. This area is directly connected to the main access to the street, while the customer parking lot with 173 parking spaces is located on the other side of the building. The surface of the customer parking lot with two slopes is designed to function as an outdoor rainwater retention basin. During extreme storms, this parking lot loads up with water, with discharge into the municipal network then limited by a flow regulator. The classic design for such a program involves a structure of metal sections, with the intermediate slab made of reinforced concrete poured on site and supported by prefabricated concrete columns.
Services in detail
The planned design is of an industrial nature, with a focus on functions and commercial capacities. It is also designed to enable an economical and fast execution, which offers long-term potential for simple and logical conversions or adaptations. Due to its location in an area whose geotechnical character is unfavorable for the execution of basement floors, the 49,600m3 SIA of the new project is distributed exclusively on the upper floor, on one or two floors depending on the use. The majority of the space developed in this way accommodates storage and technology on the one hand and the sales areas on the other in roughly equal parts. The remaining 226m2 are intended for the administration of the complex.
Building volume: 49,600m3
