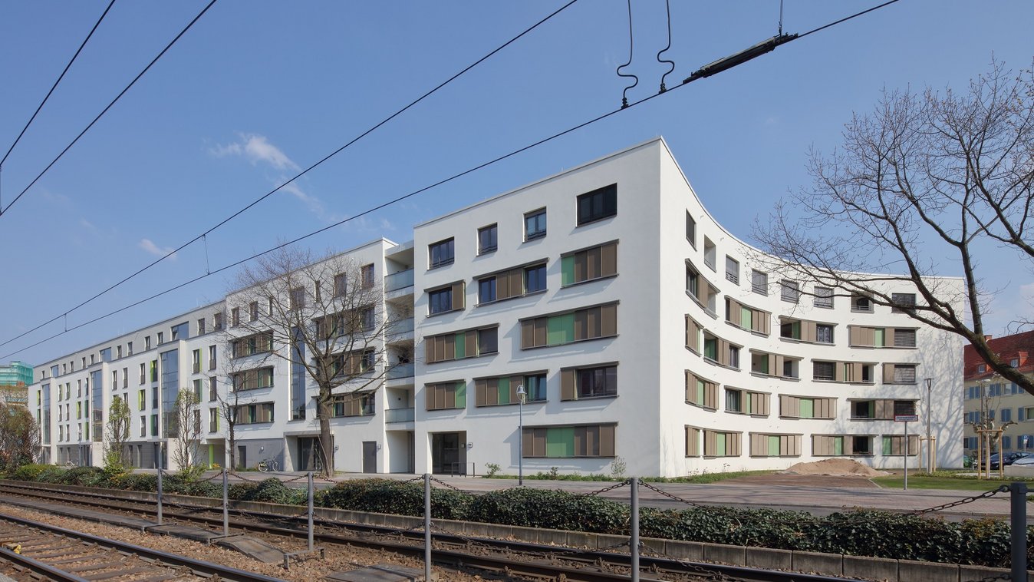
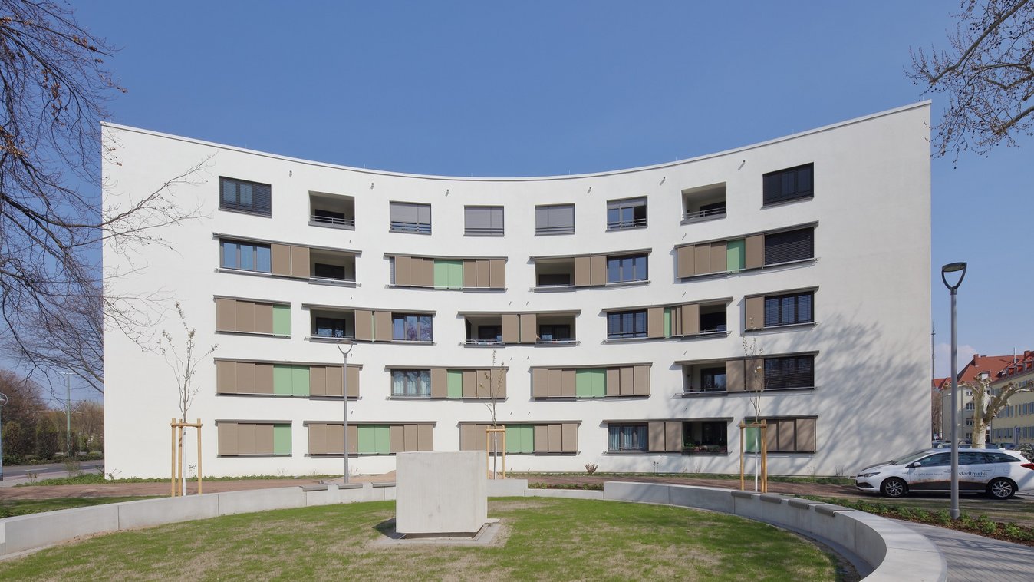
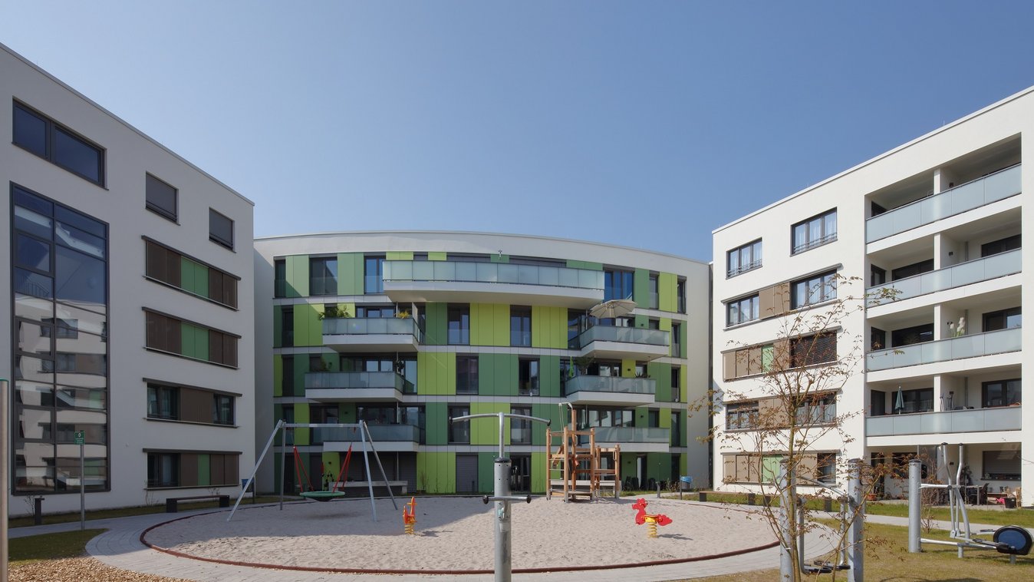
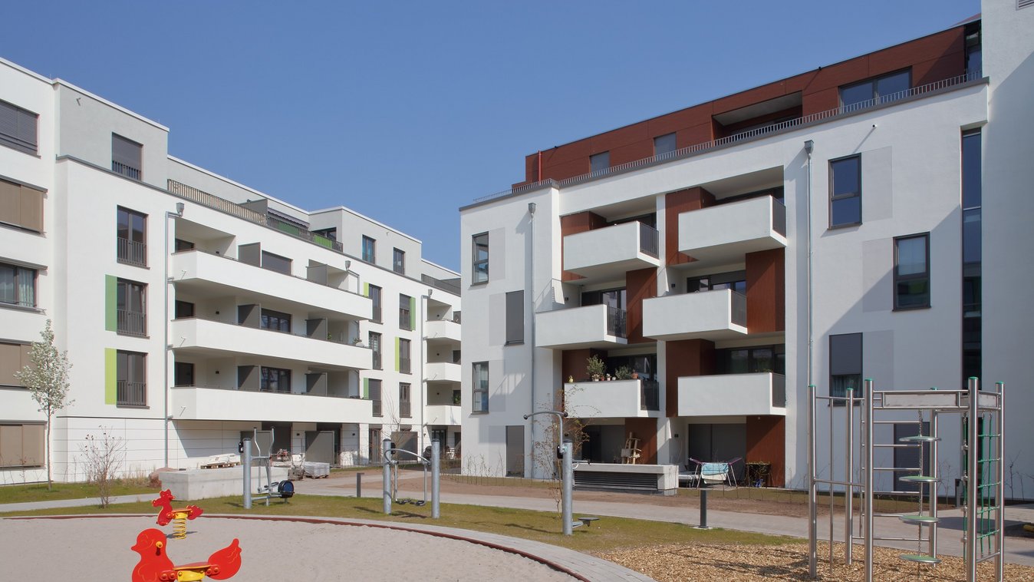
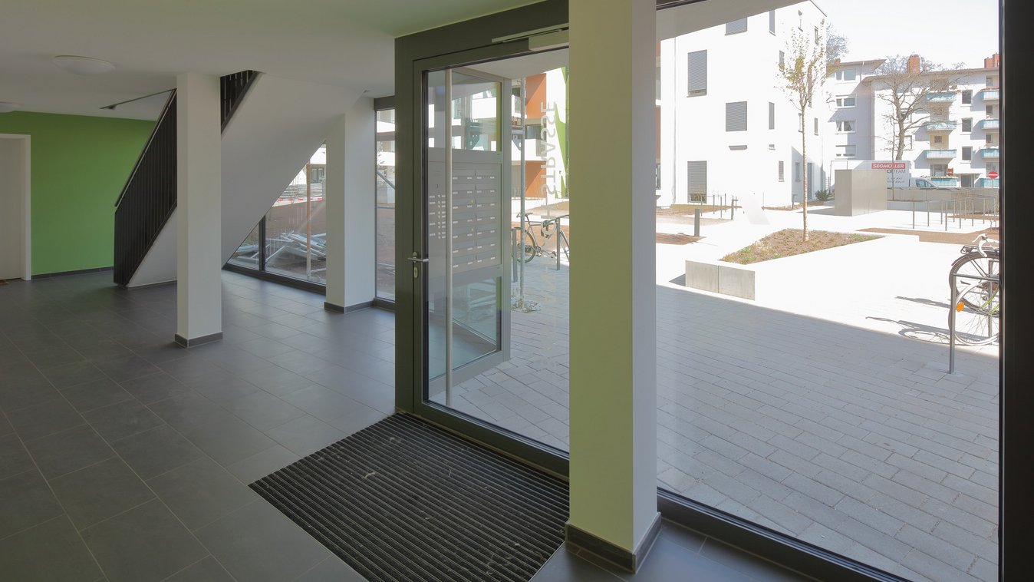
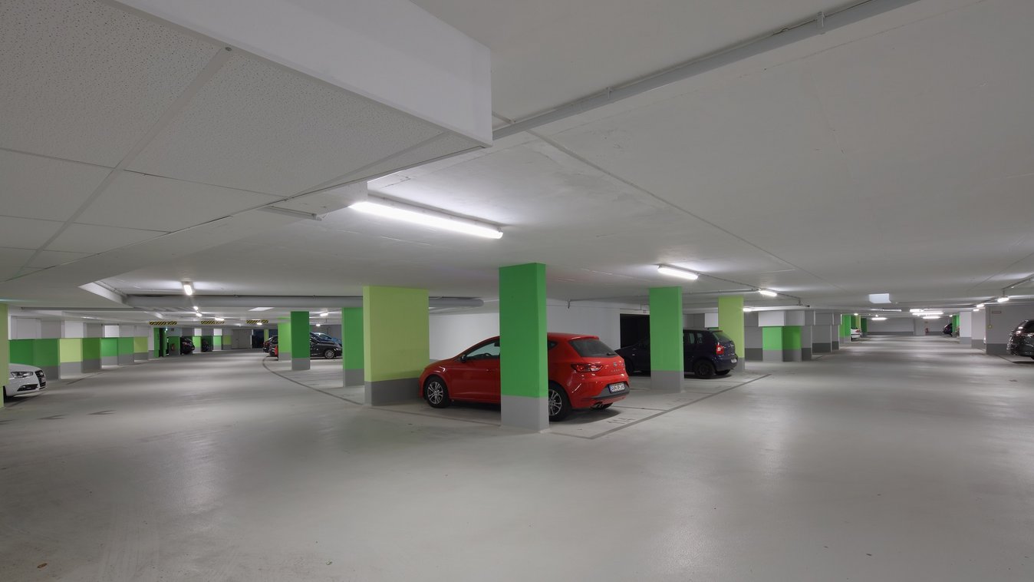
Christian Weiss residential complex
Short description
Implenia is replacing a residential complex from the 1930s with a contemporary development to meet a wide variety of housing needs.
The project
In Ludwigshafen, the Karlsruhe Buildings branch completed the turnkey construction of a new residential development, comprising 168 homes in total, to replace a housing estate built in the 1930s. This was done on behalf of Inwoca and GAG Ludwigshafen. Inwoca is a subsidiary of Familienheim Karlsruhe eG, a regular customer of the Karlsruhe branch that has already given seven projects to this Buildings branch since 2012.
The project in the south of Ludwigshafen city centre comprises five buildings in total: an underground car park with 177 parking spaces, and four further buildings containing a total of 78 apartments for sale and 90 to rent. Plans were made starting from service phase 5, with the team responsible for preliminary planning remaining involved in the process to a significant degree.
Services in detail
- Above ground, the buildings each have five storeys, while the underground car park has a single level. Under the unifying concept of ‘living spaces for every generation’, the design by the architecture firm AGP/Architrav (run by Karlsruhe-based architect Eberhard Fichter) makes architectural references to the development’s history, placing them harmoniously in modern living surroundings. In addition to a residence for the elderly, the development also has 28 accessible apartments for people with restricted mobility.
- The Ludwigshafen-based architecture firm Sander-Hofrichter created a total of 41 residential units on Saarlandstraße for young buyers. Meanwhile, the architect firm Lerch from Heidelberg made plans for 37 apartments along Sebastian-Bach-Straße and in the inner courtyard in keeping with the concept of ‘family living’, drawing inspiration from the former building designed by Markus Sternlieb.
