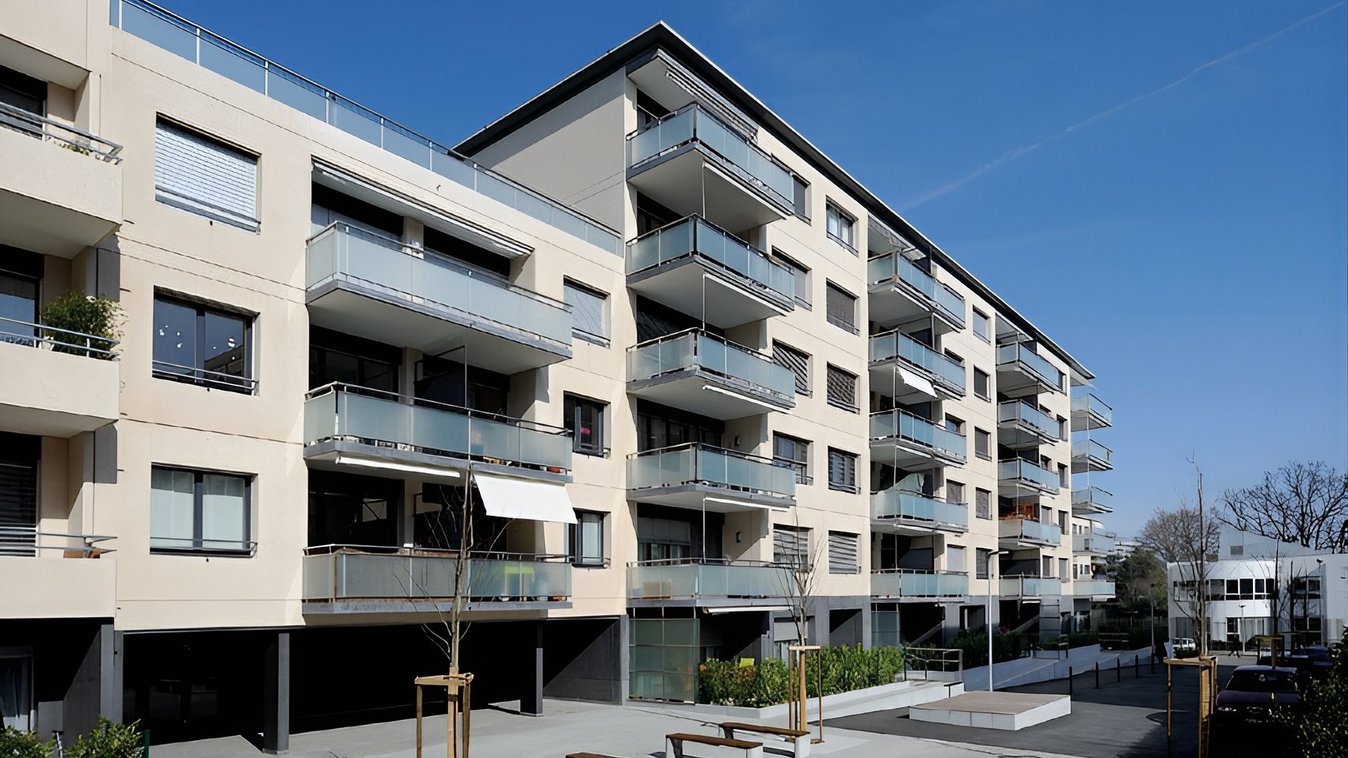
Chemin des Fins 5 à 5C, Grand-Saconnex
Short description
The town of Grand-Saconnex is under strong demographic pressure due to the completion of two neighbourhood plans, namely Le Pommier and Chemin des Fins. Nevertheless, the infrastructure has not been neglected and the neighbourhood is well served by public transport and has high-quality schools, kindergartens, shops, restaurants and green spaces.
The project
As the final stage of this ambitious residential construction programme in Geneva, the new buildings have created 70 flats for sale as condominiums, which meets the high expectations of the market. The building is adjacent to the Japanese Embassy and is located on the same level as the ‘Villa Gardiol’, a beautiful 18th century mansion that now houses the headquarters of the IPU (International Parliamentary Union).
The building has a simple geometry. To soften the effect of a long bar, it consists of two high volumes connected by a lower volume. The facades differ from one building to the other in the balcony balustrades, each made of prefabricated elements and grey-blue satin-finished glass. The concept developed by the architect and Implenia Development envisages a modern building with clear forms that fulfils a high energy standard. The facades consist of prefabricated elements in two different colours, which emphasise the building's diverse composition.
Services in detail
The five-storey building with ground floor was built in place of an old villa on a long and narrow plot, in an environment that emphasises the canton's efforts to increase the density of living space. This location benefits from the advantages of a prestigious neighbourhood with beautiful trees and a modern communal infrastructure. The building programme, which is entirely dedicated to residential construction, comprises 27,940 m3 SIA with a gross floor area of 5,440 m2. A basement level provides space for a car park for 54 vehicles. In terms of typology, all the flats are open-plan, with the "night area" at the rear facing east and north, while the day areas open up to the south and west. The living area is extended by large window fronts onto spacious balconies. The building was erected very quickly, in just twelve months. It is based on a general floor slab and has a load-bearing structure and reinforced concrete ceilings.
Construction volume: 27,940 m3
