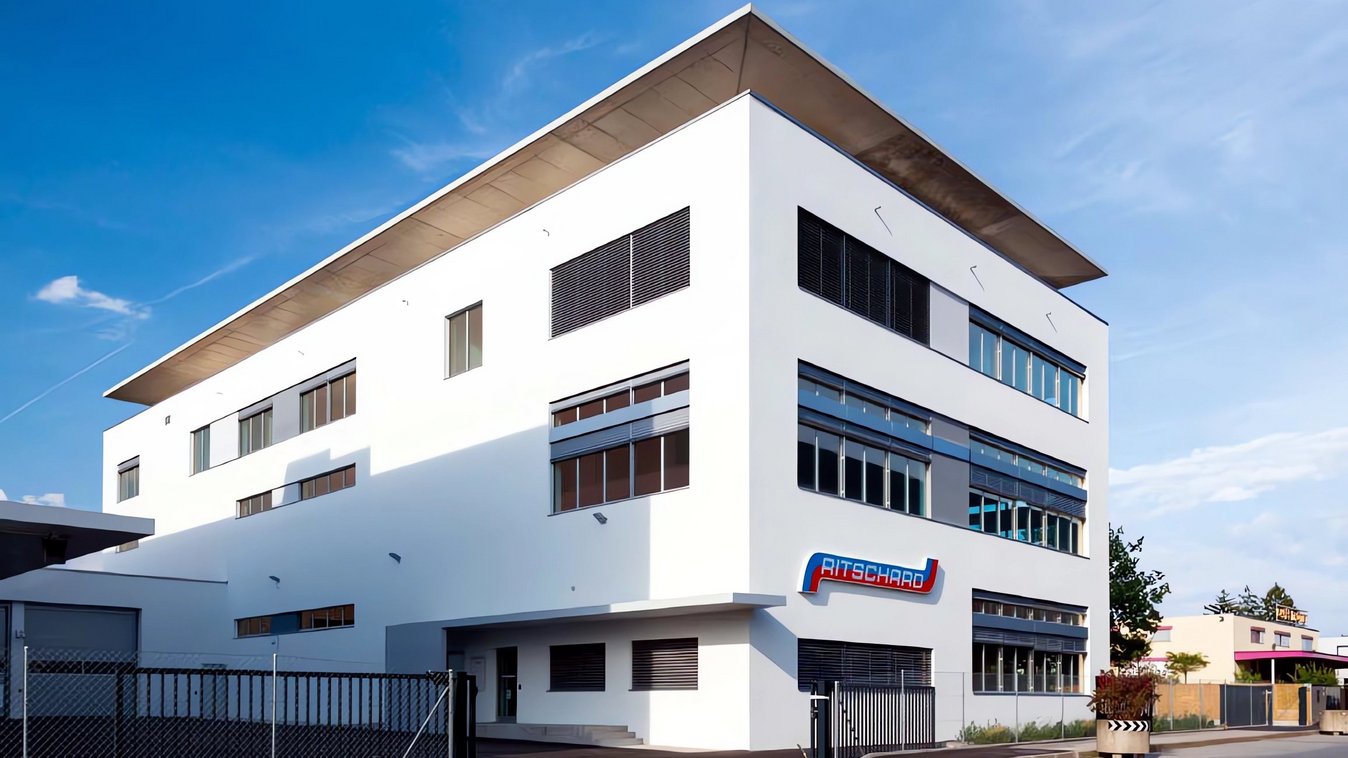
Centror-Ritschard
Short description
Centror, a subsidiary of watch manufacturer Audemars-Piguet, was too cramped at its old production site and needed to find a new location for its activities. The plot of land the company had its eye on appeared to be a good opportunity. The 5,000 m2 site is perfectly served by two cantonal roads (Nant-d'Avril and Meyrin), an SBB train station (less than ten minutes' walk away) and Cointrin airport, and offers numerous advantages.
The project
The Centror factory and the Ritschard SA building are the result of one and the same spirit and resemble each other like two brothers: two parallel rectangles (over fifty meters long, less than twenty meters wide), an equal level on the edge of the roof, an R+2 construction with a flat roof and a common basement that connects the buildings. In each of the buildings, the vertical distributions are directed towards the inner courtyard (with an unloading ramp), with the stairwells located on the façade. The construction system is simple, with a plastered perimeter insulation on a reinforced concrete structure.
Services in detail
The windows and doors are made of aluminum. These architectural affinities are very welcome in a project, as they do not cause monotony and, as in every family, each child has its own character and idiosyncrasies. The Centror building has elongated windows that extend across all four façades. This contemporary language, which is also typical of watchmaking architecture, conceals workshops for around forty workers and a few offices for an administrative staff of around twenty. The open floor plan is highly adaptable and allows for evolutionary subdivision. The structure is designed for very high overloads (1 t/m2). The building is Minergie-ECO® certified in accordance with the client's strict requirements (energy efficiency, use of recycled materials, low concentration of pollutants, etc.). The Ritschard AG building limits its administrative activities to the attic floor with large offices that open out onto a terrace. The upper floors contain large open spaces, freight elevators and changing rooms.
Building volume: 53,000m3
