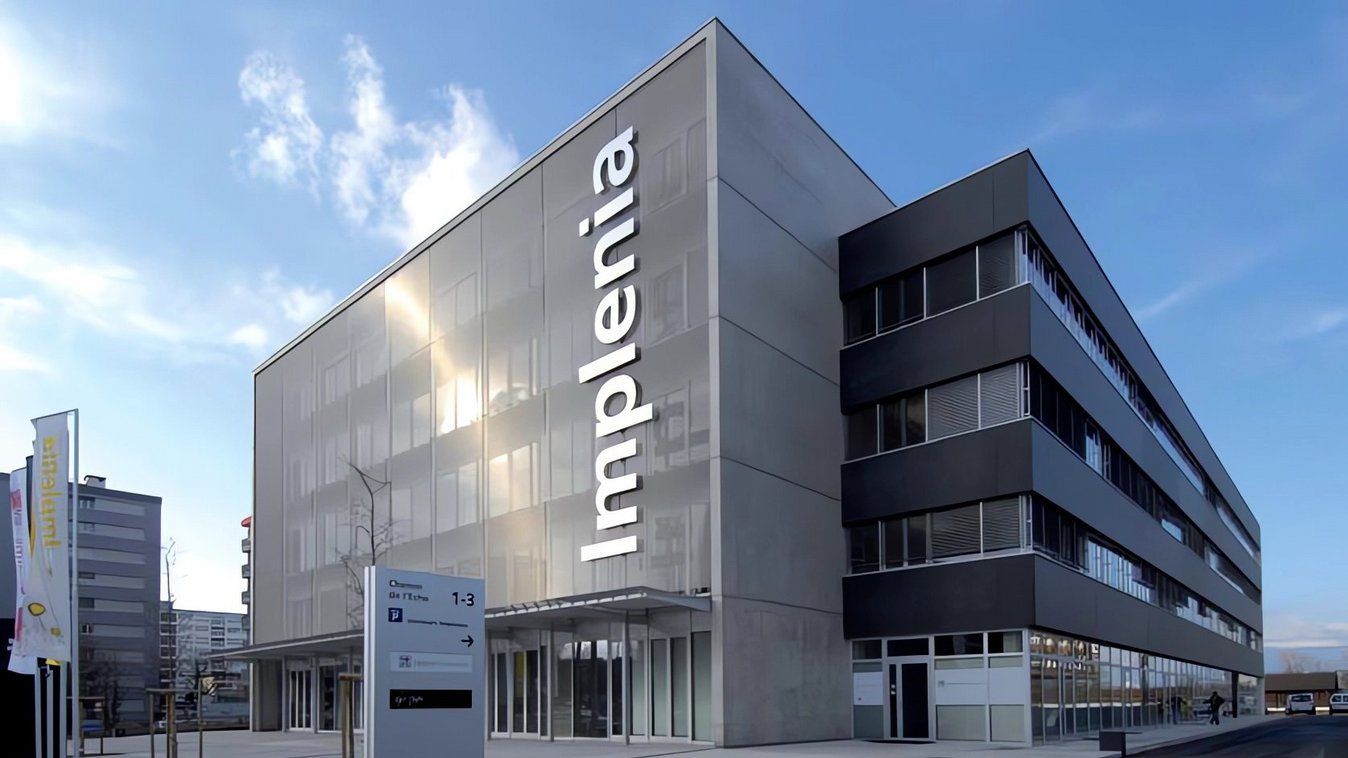
Centre d'Activités Onex-Jardins
Short description
The building is located on the border between the municipalities of Onex and Lancy on the Avenue des Grandes-Communes. Its set-back position defines a space that marks the entrance to the town of Onex on the one hand and emphasises the transition from the commercial development to the existing residential area on the other.
The project
The original purpose of the building was to facilitate mixed activities, which required a point-holder structure that makes it easier for users to organise the space as they wish. The building consists of three structures, a head building with four ground floors facing south towards the Avenue des Grandes-Communes and two parallel wings with three ground floors facing east-west and opening onto the allotment gardens. These two elements are also intended to be extended in a second phase. These three structures are linked by a horizontal circulation network of glazed corridors and bridges arranged around two vertical circulation cores that distribute the floors.
Services in detail
The programme envisages a main entrance hall with an area of 1,800 m2. There is 1,640 m2 available per floor, plus a divisible administration area of 440 m2. The technical rooms, 140 car parking spaces and 800 m2 of storage space are located in two basement levels. Implenia, which wanted to unite all its departments under one roof and occupies 90% of the space, requested a slight adaptation of the original programme to its needs. The administrative activities were logically located on the floors, only the ground floor was adapted to accommodate the reception and, in the central part of the building, all the conference rooms. The remaining areas, which are mainly located on the ground floor, are intended for shops.
The main volumes, which are materialised differently depending on their position and orientation, emphasise the head of the composition. The two wings have a strong horizontal mark achieved by treating the cores in black precast concrete, minimising the multiple vertical divisions created by the separation of the offices. The head, framed by two sails of formwork-grey concrete, is covered with a metal grid that extends across the entire south façade, providing effective solar shading and contributing to the strong appearance of the building.
Building volume: 50,700 m3



