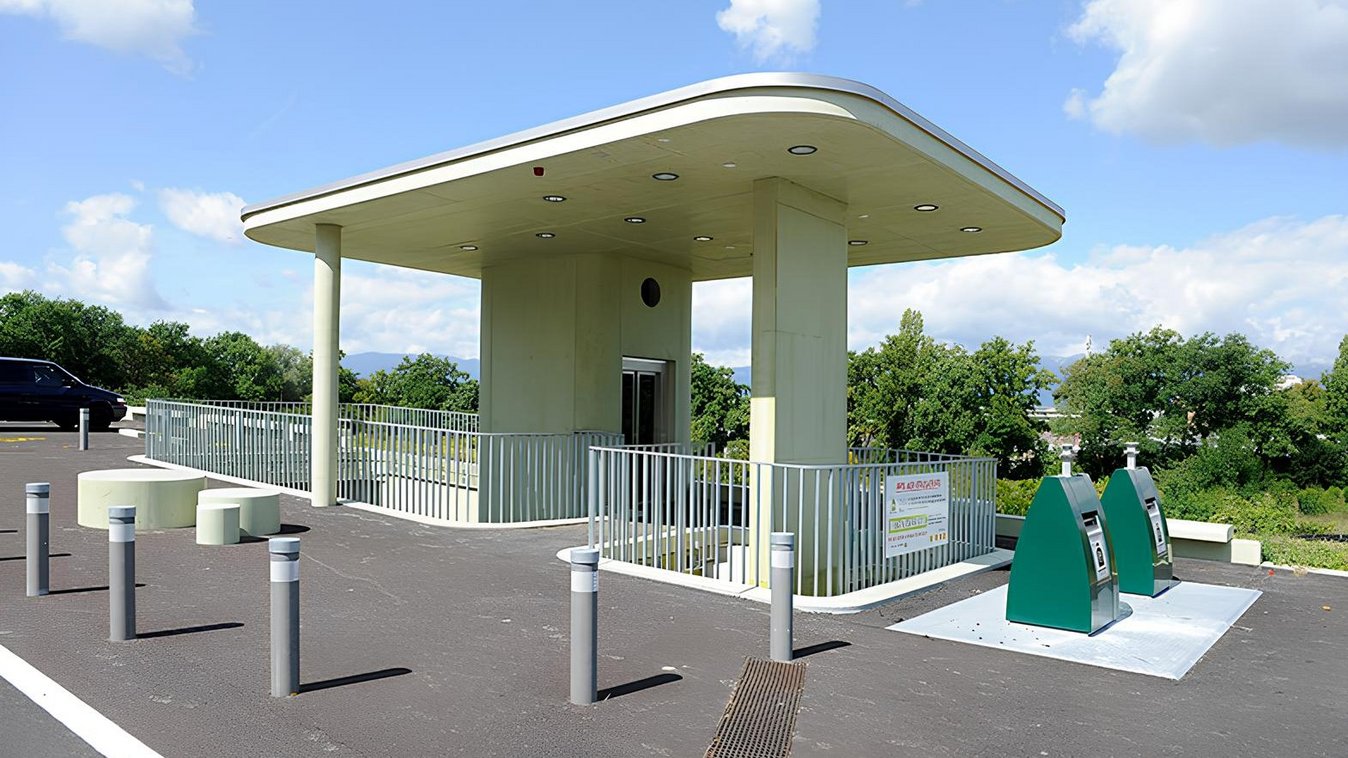

Bon Park, Quartier de la Chapelle
Short description
The new La Chapelle neighbourhood in Geneva comprises eighteen buildings with residential and commercial space as well as a large public park and represents a major urban development project.
The project
Eighteen buildings, tens of thousands of square metres for residential purposes, three and a half thousand planned residents, shops and a large public park: the new La Chapelle district is a major urban planning challenge in the canton of Geneva. Over a length of almost two hundred and fifty metres and a width of around twenty metres, the esplanade crosses the (future) district from one side to the other. The two covered ramps, logically located at the bottom of the site, set the tone: A soft and undulating design language inscribes itself in a well-framed treatment.
Services in detail
A permanent interplay of taut curves and pleasant curves can be found in the various elements that distribute and characterise the forecourt, be it the four canopies of the underground car park exits, the street furniture (especially benches and shelters) or the chimneys for the fume cupboard. The main material is coloured raw concrete, the railings are made of galvanised steel and the floor is made of traditional asphalt. By integrating the lighting into the panels of the flat roofs or under the benches and grouping the waste separation points, the presence of disruptive objects in the vicinity (rubbish bins, street lamps or similar) is limited. This sober yet gentle atmosphere can also be felt in the underground car park. At each exit aedicula, directly behind the lift, there is a wide shaft that opens up to the three levels that were built in the substructure. These planted inner courtyards with rounded corners diffuse daylight down to the last basement level and provide natural ventilation for the entire underground car park. For the users, they are above all a bulwark against the feeling of discomfort that this type of underground space sometimes evokes.
