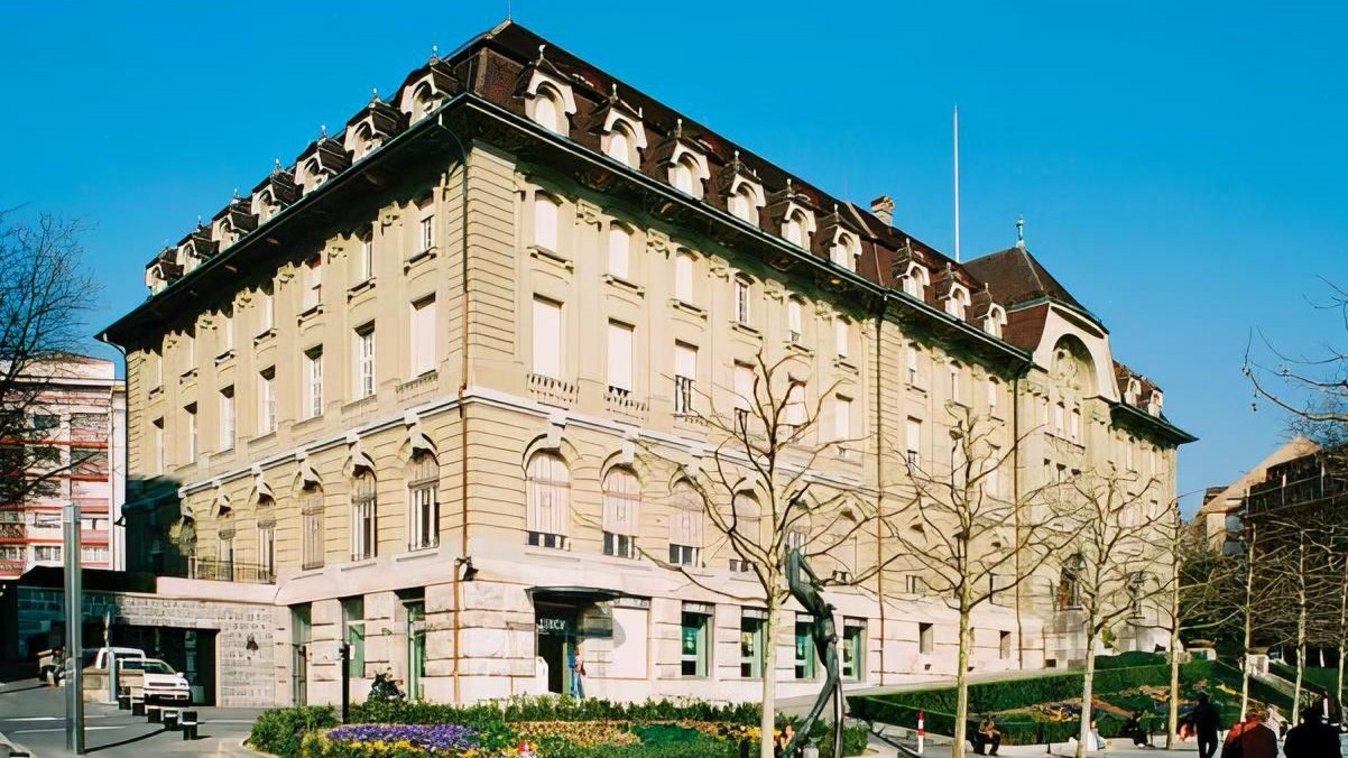
BCV Chauderon, Lausanne
Short description
The impressive building, which dominates Place Chauderon in the west wing of the center of Lausanne, was built in 1908 as the headquarters of Crédit Foncier Vaudois and has been part of the bank's real estate holdings since the merger of Banque Cantonale Vaudoise with CFV in the wake of the economic upheavals of the 1990s.
The project
The redesign of the building is based on open spaces whose layout and distribution can be changed at any time in a simple, non-disruptive and quick way. An atrium opens up in the courtyard of the western body and new spaces are made available through a series of mixed, additional floors suspended from the supporting structure of the glass roof created above this space. A basic framework consisting of vertical elements and cross beams integrates the HVAC technical infrastructure. This option offers the possibility of leaving the existing structures intact, to which the sound-insulating partition elements adapt. In this way, the original architecture is not affected and the measures taken remain reversible, thus fulfilling the requirements of monument protection.
Services in detail
The 43,000m3 of the building include a 1936 extension on the west side, which was designed with the necessary sensitivity so that the whole forms a unified whole both architecturally and functionally. The building is a genuine monument and representative of its era. It is listed in the state inventory, which means that all renovation projects, whether inside or outside, require special approval. The building is arranged around two inner courtyards and is used entirely to house administrative areas; it offers space for 250 workplaces. In addition to administrative and management functions, these include conference rooms as well as a reception hall and lounges for customers.
